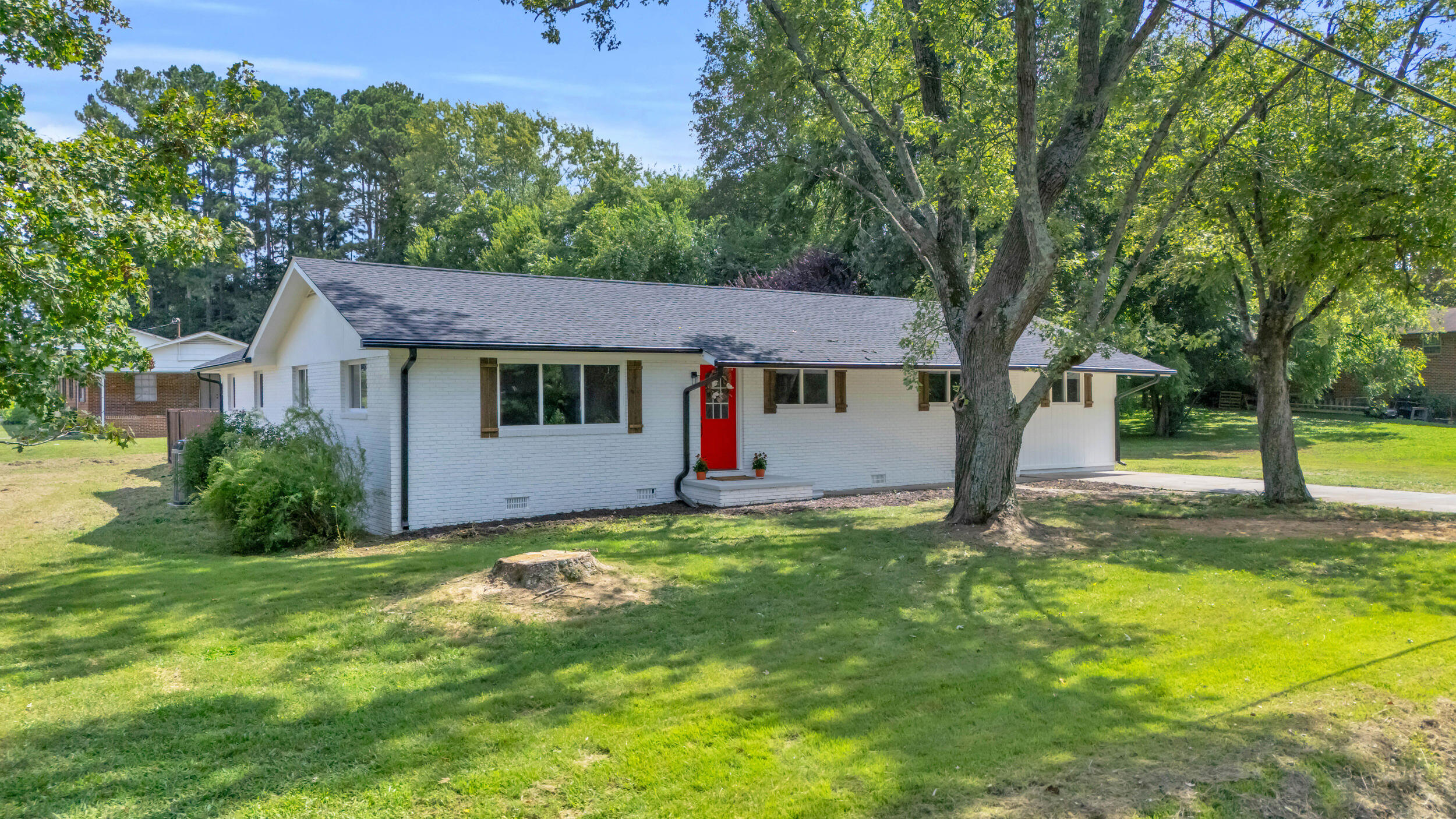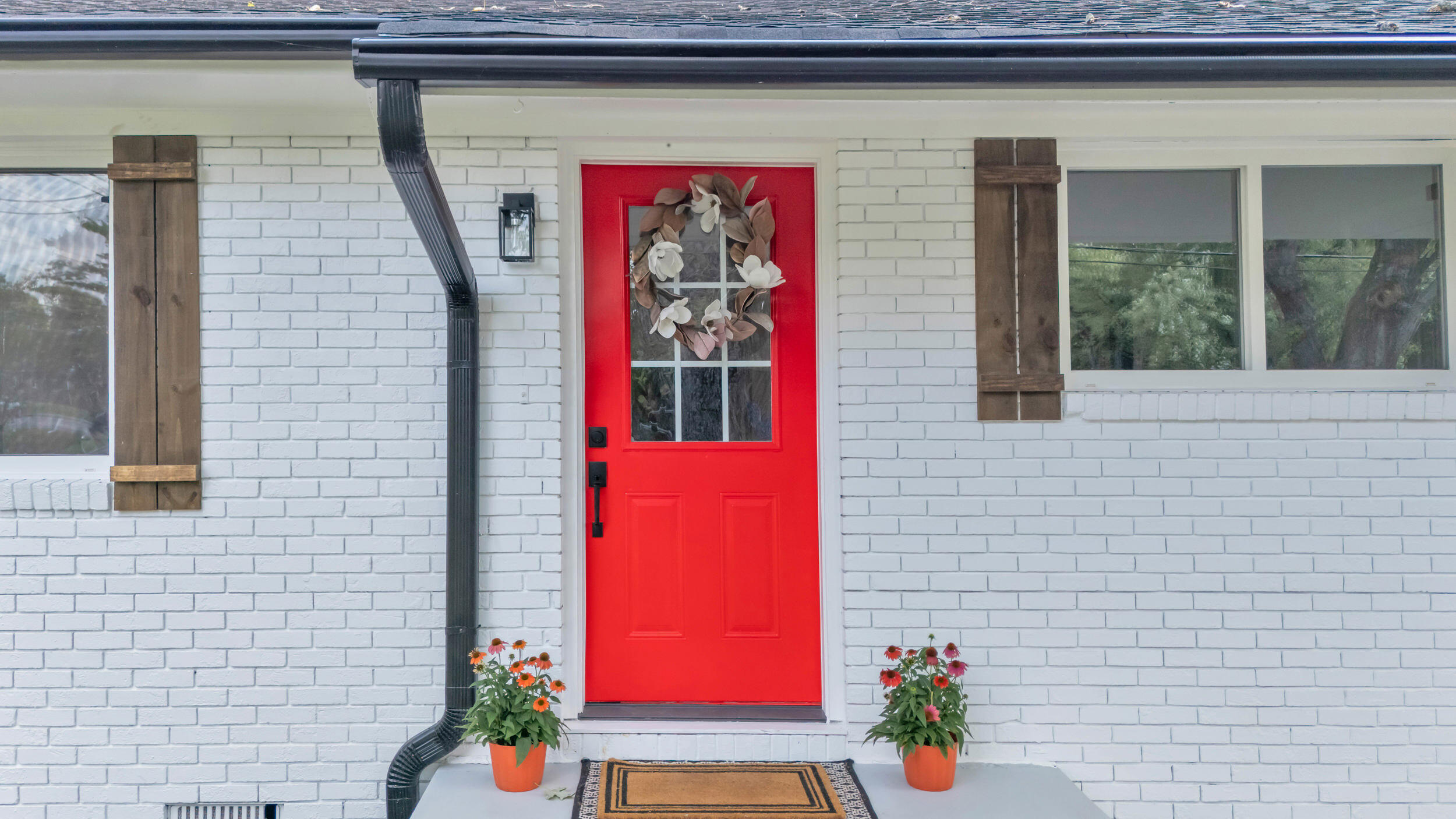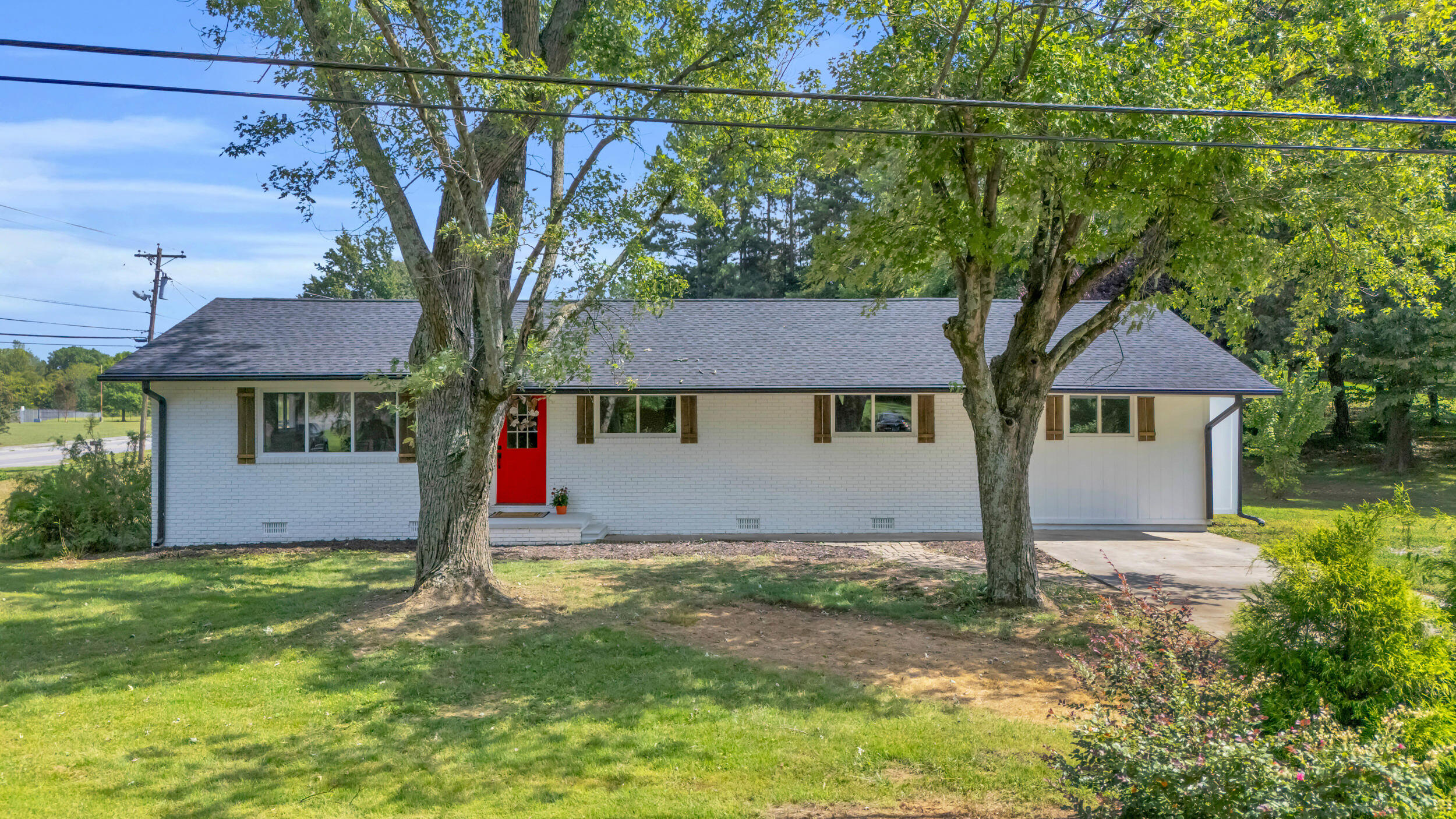


4120 Sycamore Drive Nw, Cleveland, TN 37312
$375,000
4
Beds
3
Baths
1,929
Sq Ft
Single Family
Active
Listed by
Kristi Mayeux
RE/MAX Experience
423-790-3086
Last updated:
September 13, 2025, 03:12 PM
MLS#
20254352
Source:
TN RCAR
About This Home
Home Facts
Single Family
3 Baths
4 Bedrooms
Built in 1964
Price Summary
375,000
$194 per Sq. Ft.
MLS #:
20254352
Last Updated:
September 13, 2025, 03:12 PM
Added:
2 day(s) ago
Rooms & Interior
Bedrooms
Total Bedrooms:
4
Bathrooms
Total Bathrooms:
3
Full Bathrooms:
2
Interior
Living Area:
1,929 Sq. Ft.
Structure
Structure
Architectural Style:
Ranch
Building Area:
1,929 Sq. Ft.
Year Built:
1964
Lot
Lot Size (Sq. Ft):
24,829
Finances & Disclosures
Price:
$375,000
Price per Sq. Ft:
$194 per Sq. Ft.
See this home in person
Attend an upcoming open house
Sun, Sep 14
01:00 PM - 03:00 PMContact an Agent
Yes, I would like more information from Coldwell Banker. Please use and/or share my information with a Coldwell Banker agent to contact me about my real estate needs.
By clicking Contact I agree a Coldwell Banker Agent may contact me by phone or text message including by automated means and prerecorded messages about real estate services, and that I can access real estate services without providing my phone number. I acknowledge that I have read and agree to the Terms of Use and Privacy Notice.
Contact an Agent
Yes, I would like more information from Coldwell Banker. Please use and/or share my information with a Coldwell Banker agent to contact me about my real estate needs.
By clicking Contact I agree a Coldwell Banker Agent may contact me by phone or text message including by automated means and prerecorded messages about real estate services, and that I can access real estate services without providing my phone number. I acknowledge that I have read and agree to the Terms of Use and Privacy Notice.