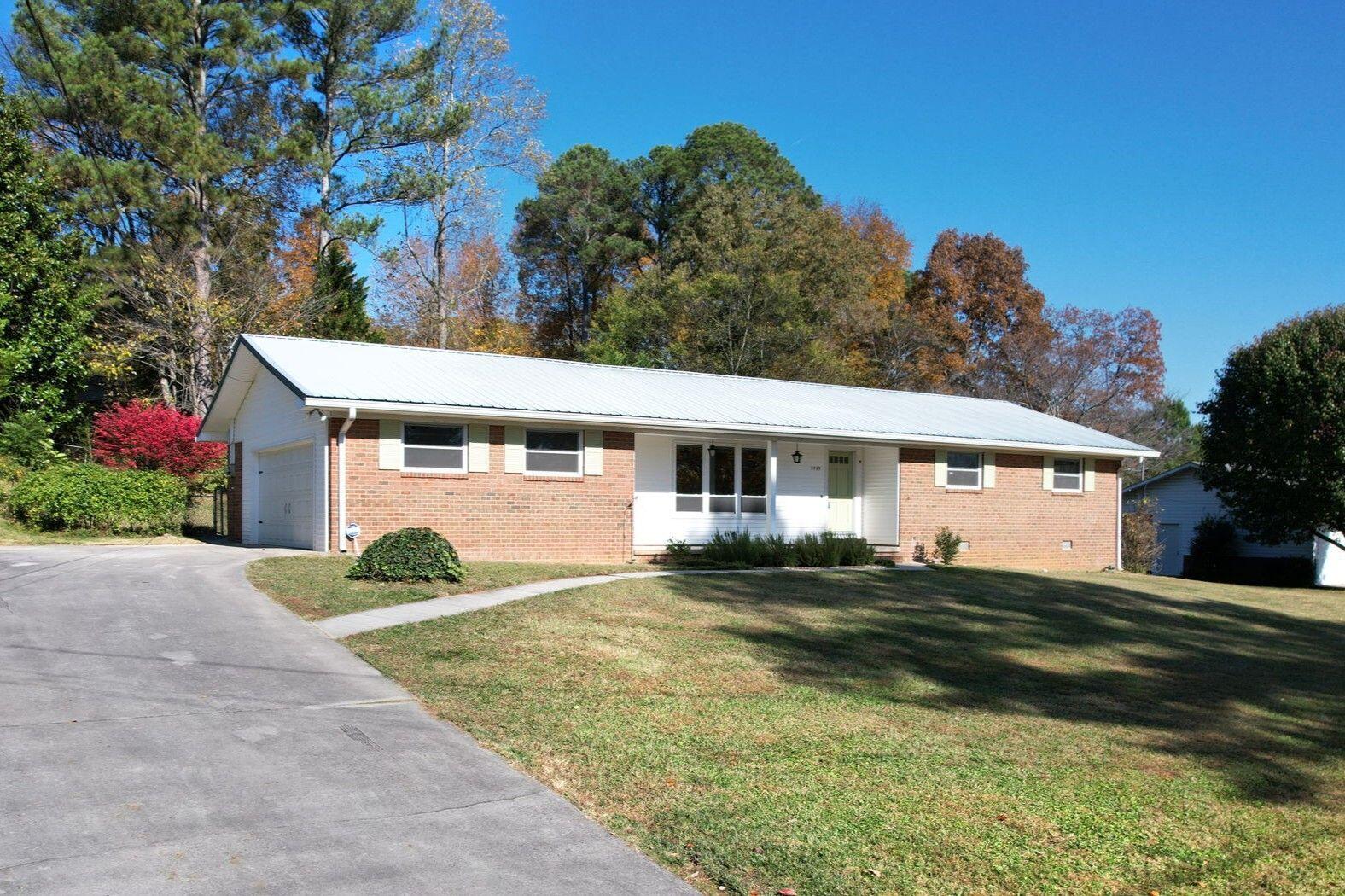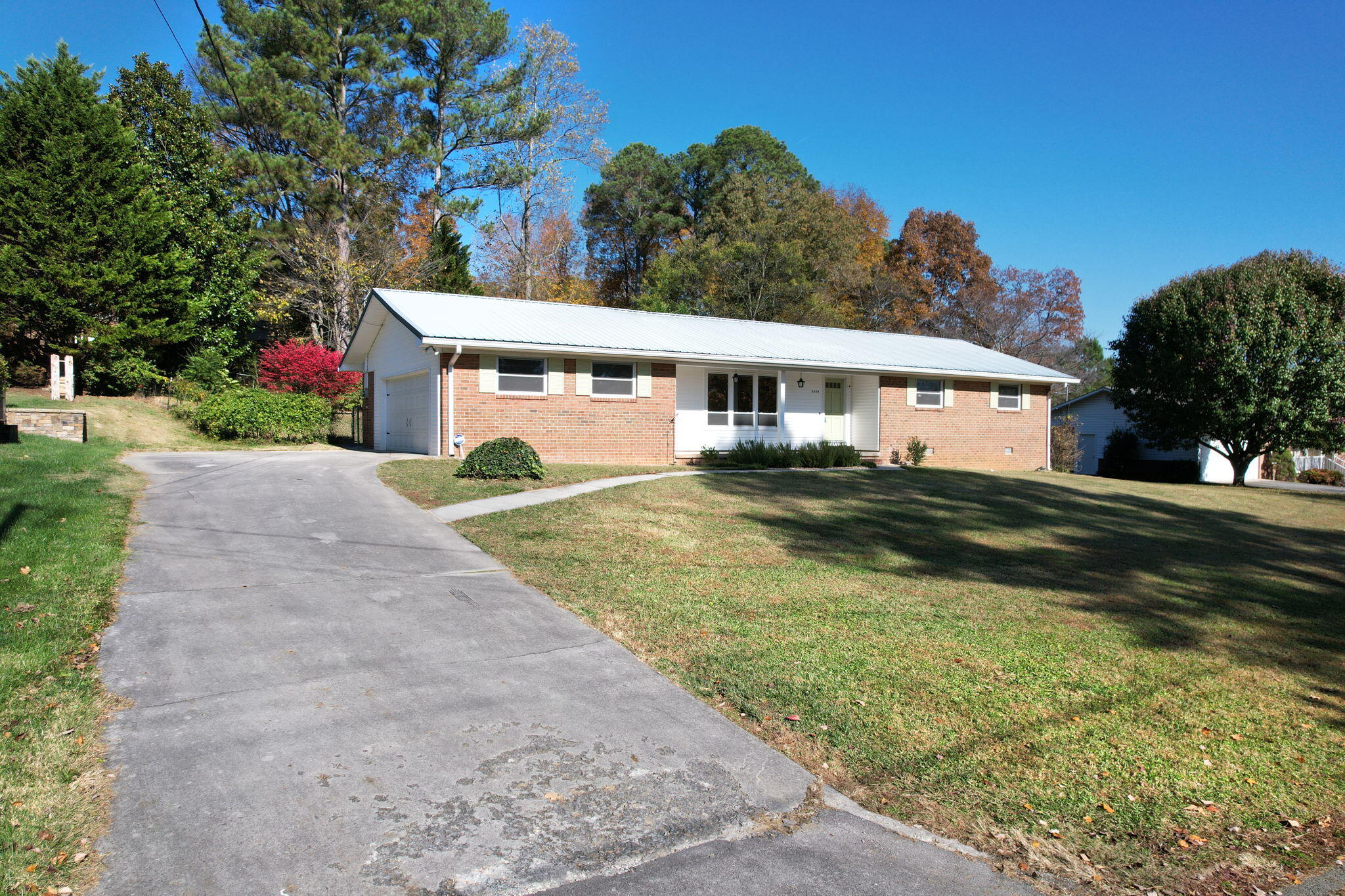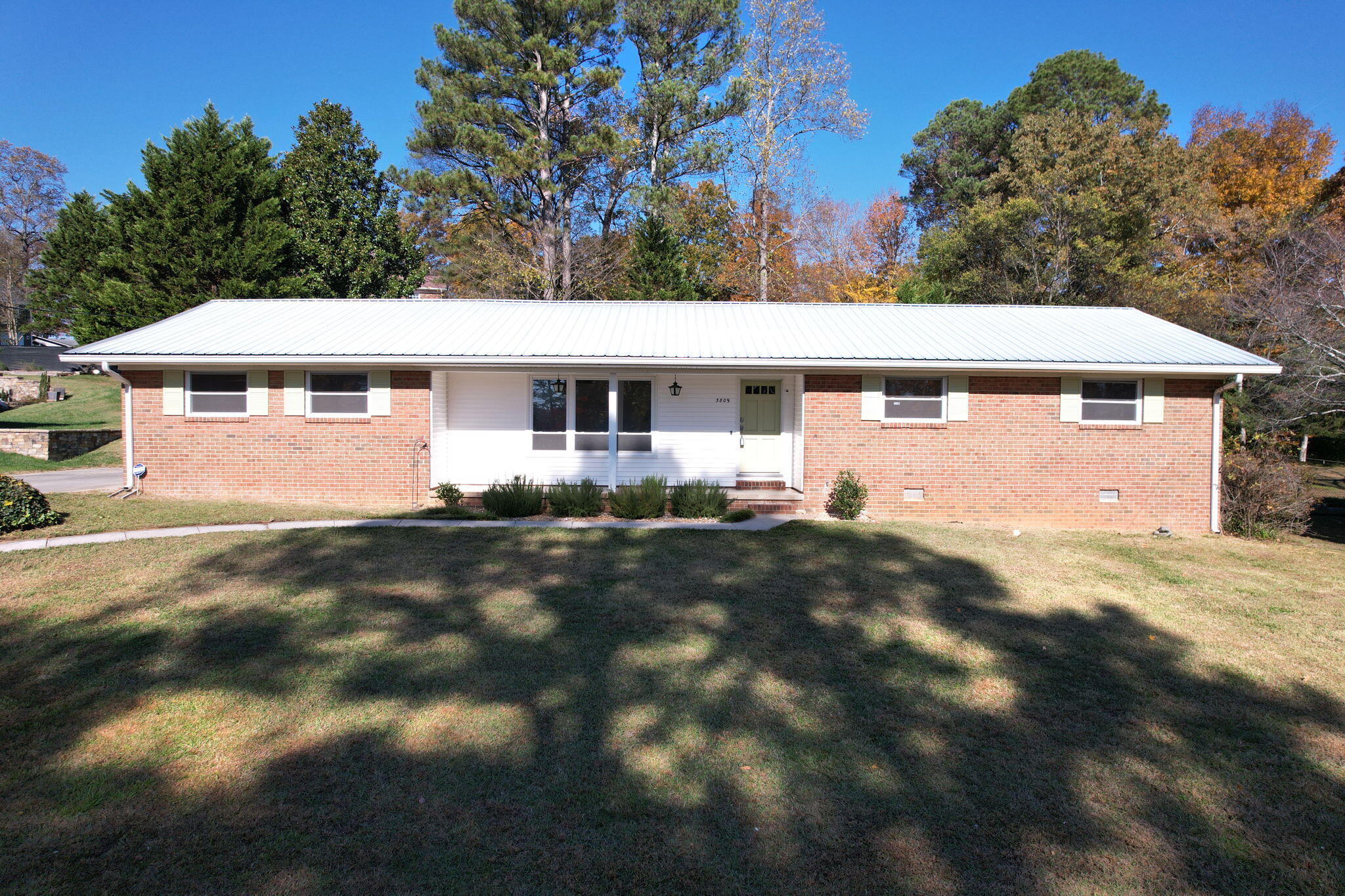


3809 Northwood Drive, Cleveland, TN 37312
Active
Listed by
Marcia Botts
Award Realty
423-476-3205
Last updated:
November 7, 2025, 09:57 PM
MLS#
1523657
Source:
TN CAR
About This Home
Home Facts
Single Family
2 Baths
3 Bedrooms
Built in 1963
Price Summary
375,000
$231 per Sq. Ft.
MLS #:
1523657
Last Updated:
November 7, 2025, 09:57 PM
Added:
2 day(s) ago
Rooms & Interior
Bedrooms
Total Bedrooms:
3
Bathrooms
Total Bathrooms:
2
Full Bathrooms:
2
Interior
Living Area:
1,620 Sq. Ft.
Structure
Structure
Architectural Style:
Ranch
Building Area:
1,620 Sq. Ft.
Year Built:
1963
Lot
Lot Size (Sq. Ft):
16,552
Finances & Disclosures
Price:
$375,000
Price per Sq. Ft:
$231 per Sq. Ft.
Contact an Agent
Yes, I would like more information from Coldwell Banker. Please use and/or share my information with a Coldwell Banker agent to contact me about my real estate needs.
By clicking Contact I agree a Coldwell Banker Agent may contact me by phone or text message including by automated means and prerecorded messages about real estate services, and that I can access real estate services without providing my phone number. I acknowledge that I have read and agree to the Terms of Use and Privacy Notice.
Contact an Agent
Yes, I would like more information from Coldwell Banker. Please use and/or share my information with a Coldwell Banker agent to contact me about my real estate needs.
By clicking Contact I agree a Coldwell Banker Agent may contact me by phone or text message including by automated means and prerecorded messages about real estate services, and that I can access real estate services without providing my phone number. I acknowledge that I have read and agree to the Terms of Use and Privacy Notice.