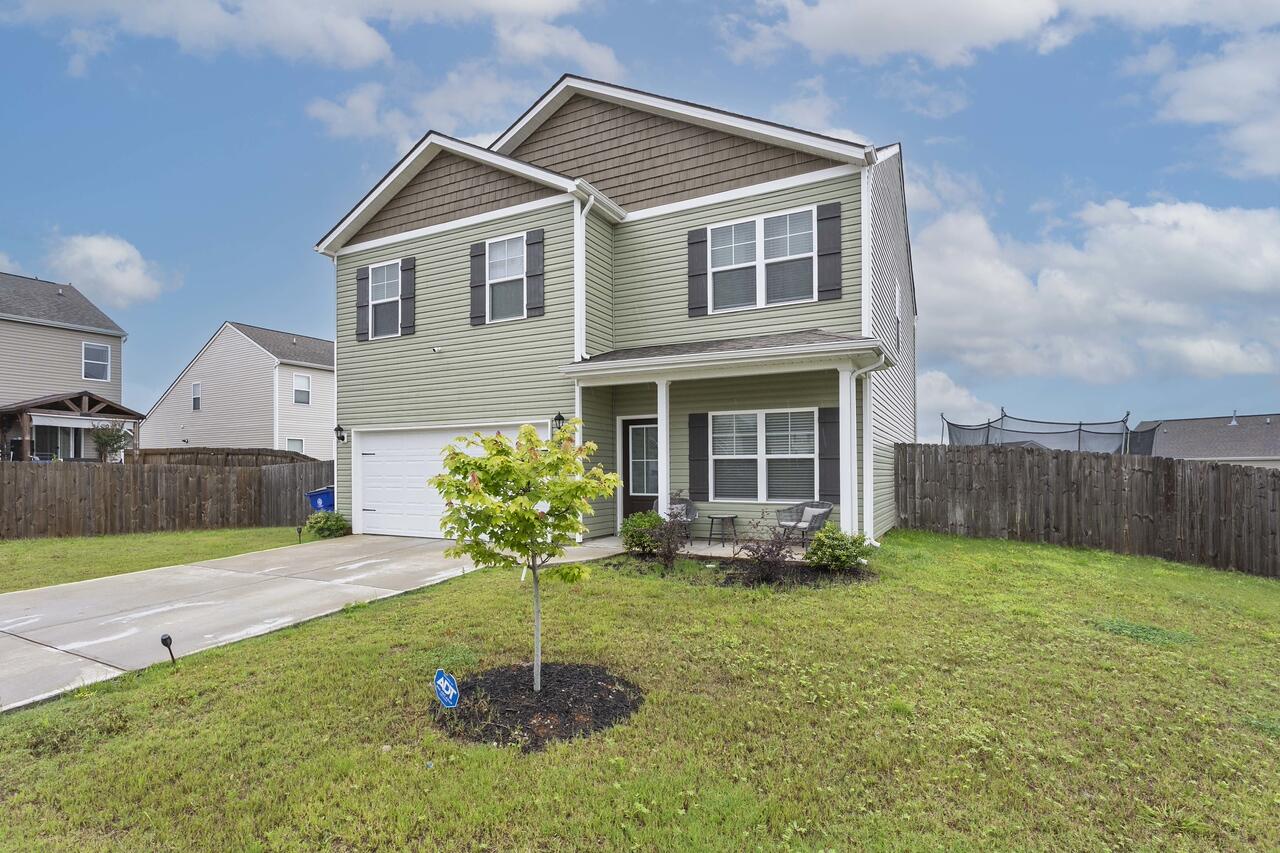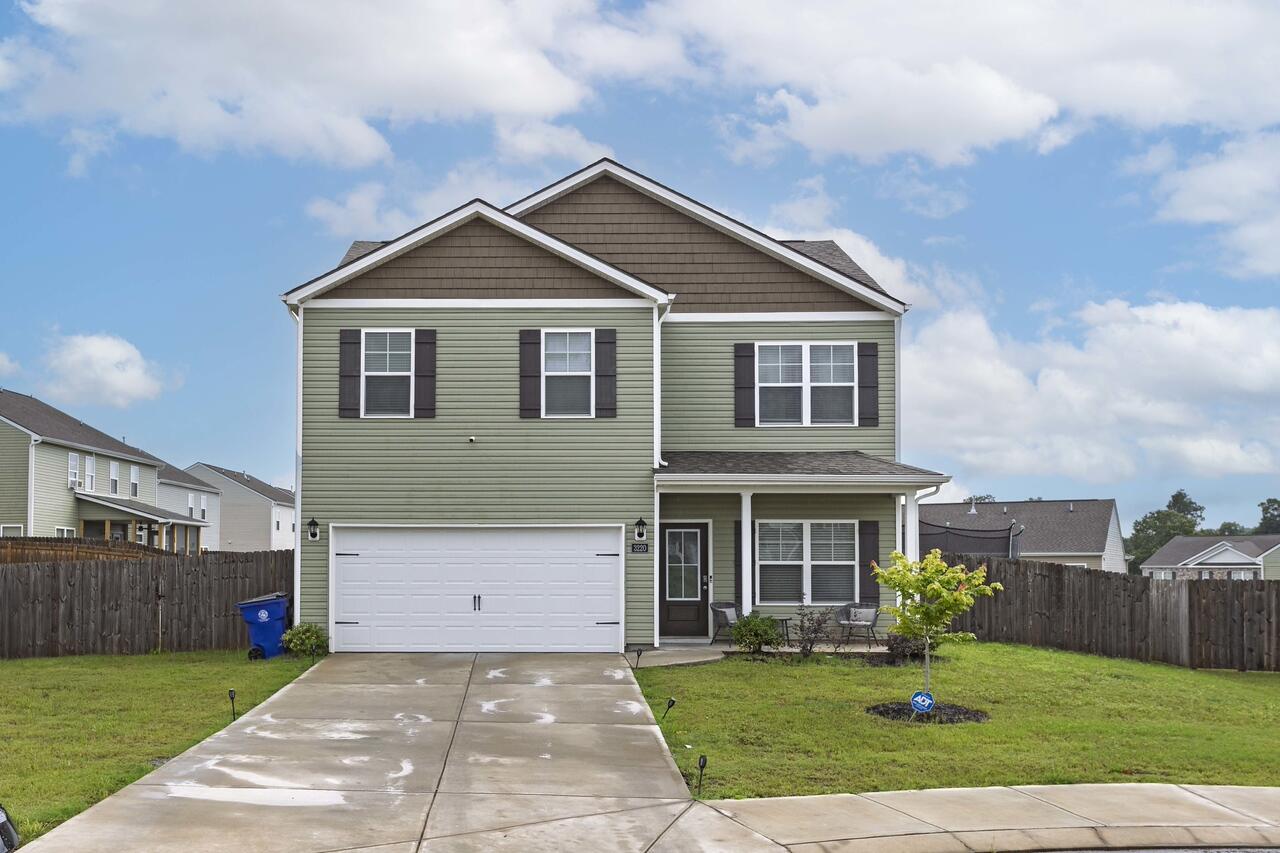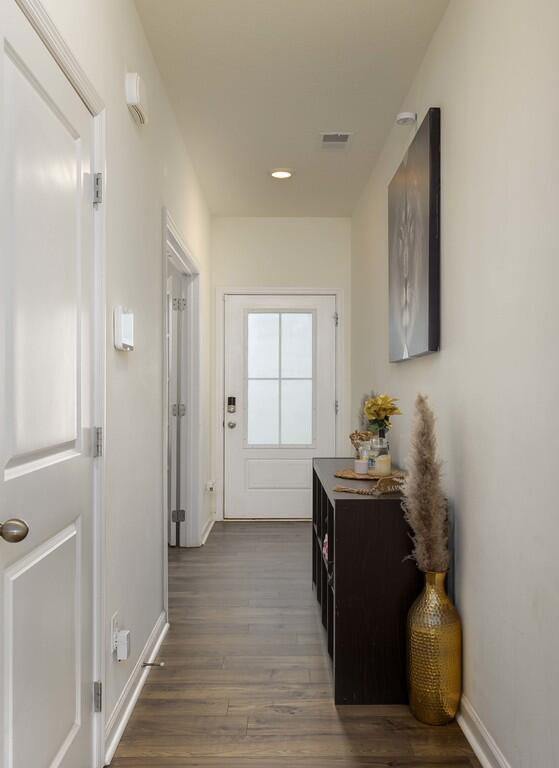


3220 Ridge Side Drive Ne, Cleveland, TN 37323
$354,500
4
Beds
3
Baths
2,072
Sq Ft
Single Family
Active
Listed by
Teresa Young
RE/MAX Experience
423-790-3086
Last updated:
June 20, 2025, 02:37 PM
MLS#
1515113
Source:
TN CAR
About This Home
Home Facts
Single Family
3 Baths
4 Bedrooms
Built in 2022
Price Summary
354,500
$171 per Sq. Ft.
MLS #:
1515113
Last Updated:
June 20, 2025, 02:37 PM
Added:
21 hour(s) ago
Rooms & Interior
Bedrooms
Total Bedrooms:
4
Bathrooms
Total Bathrooms:
3
Full Bathrooms:
2
Interior
Living Area:
2,072 Sq. Ft.
Structure
Structure
Architectural Style:
Contemporary
Building Area:
2,072 Sq. Ft.
Year Built:
2022
Lot
Lot Size (Sq. Ft):
11,761
Finances & Disclosures
Price:
$354,500
Price per Sq. Ft:
$171 per Sq. Ft.
Contact an Agent
Yes, I would like more information from Coldwell Banker. Please use and/or share my information with a Coldwell Banker agent to contact me about my real estate needs.
By clicking Contact I agree a Coldwell Banker Agent may contact me by phone or text message including by automated means and prerecorded messages about real estate services, and that I can access real estate services without providing my phone number. I acknowledge that I have read and agree to the Terms of Use and Privacy Notice.
Contact an Agent
Yes, I would like more information from Coldwell Banker. Please use and/or share my information with a Coldwell Banker agent to contact me about my real estate needs.
By clicking Contact I agree a Coldwell Banker Agent may contact me by phone or text message including by automated means and prerecorded messages about real estate services, and that I can access real estate services without providing my phone number. I acknowledge that I have read and agree to the Terms of Use and Privacy Notice.