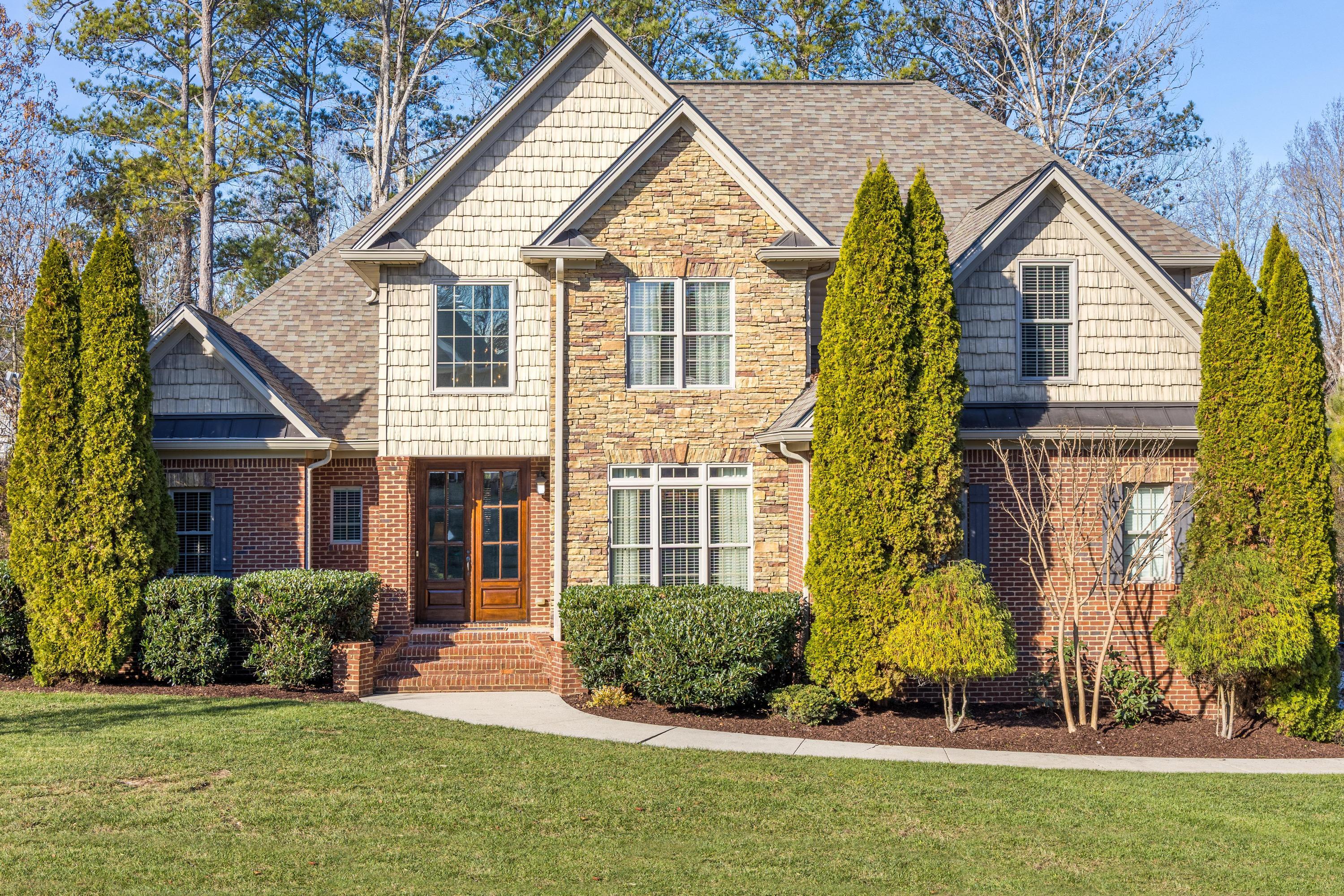Local Realty Service Provided By: Coldwell Banker Pryor Realty, Inc.

2725 NW Kensington Park Tr, Cleveland, TN 37312
$635,000
4
Beds
4
Baths
4,438
Sq Ft
Single Family
Sold
Listed by
Amy Wagner
Bender Realty
423-472-2173
MLS#
1384530
Source:
TN CAR
Sorry, we are unable to map this address
About This Home
Home Facts
Single Family
4 Baths
4 Bedrooms
Built in 2007
Price Summary
639,900
$144 per Sq. Ft.
MLS #:
1384530
Sold:
January 29, 2024
Rooms & Interior
Bedrooms
Total Bedrooms:
4
Bathrooms
Total Bathrooms:
4
Full Bathrooms:
3
Interior
Living Area:
4,438 Sq. Ft.
Structure
Structure
Architectural Style:
Contemporary
Building Area:
4,438 Sq. Ft.
Year Built:
2007
Lot
Lot Size (Sq. Ft):
13,068
Finances & Disclosures
Price:
$639,900
Price per Sq. Ft:
$144 per Sq. Ft.
Source:TN CAR
The information being provided by Greater Chattanooga Association of Realtors is for the consumer’s personal, non-commercial use and may not be used for any purpose other than to identify prospective properties consumers may be interested in purchasing. The information is deemed reliable but not guaranteed and should therefore be independently verified. © 2025 Greater Chattanooga Association of Realtors All rights reserved.