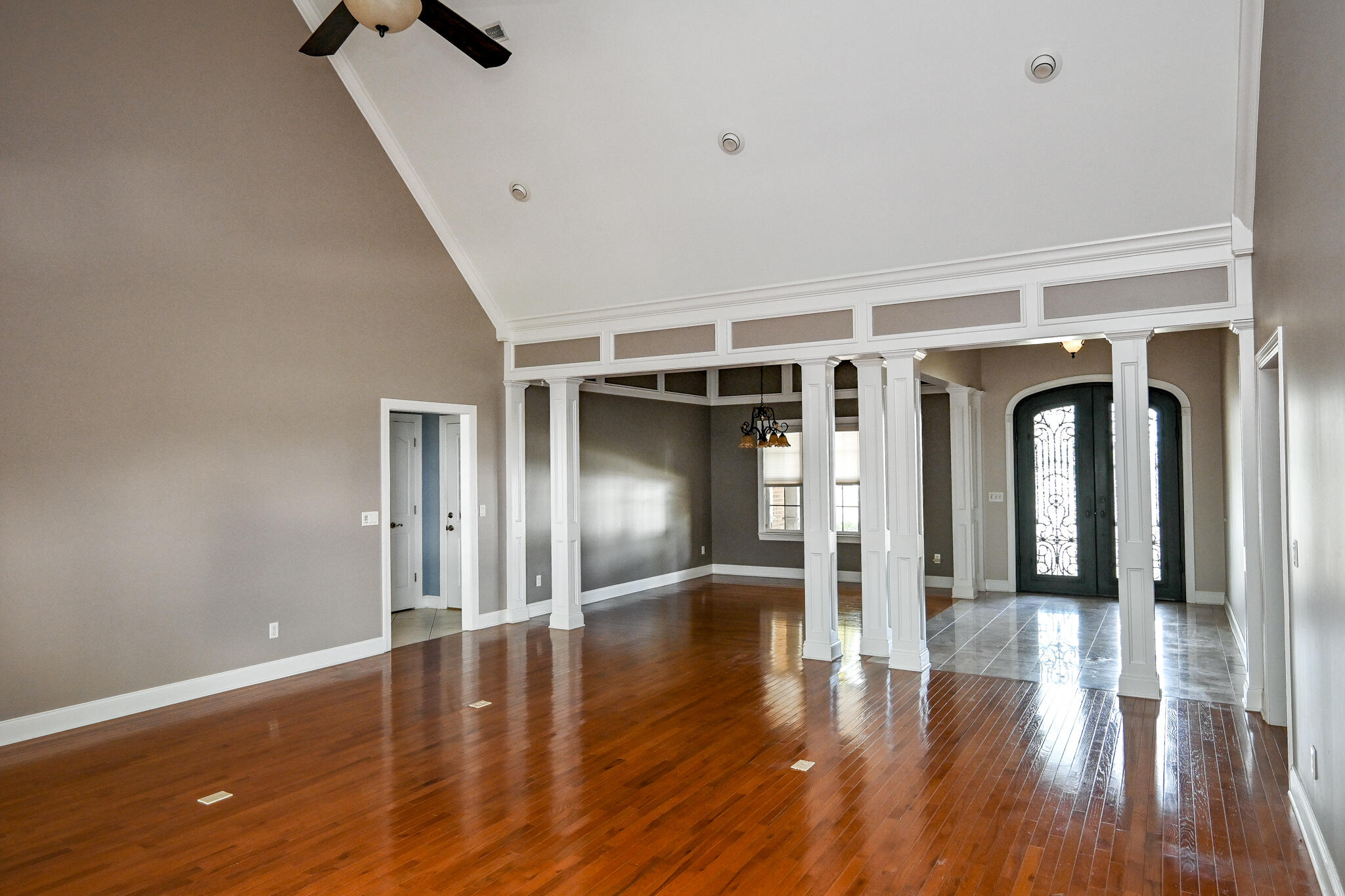


1726 Bridget Lane Nw, Cleveland, TN 37312
$549,900
3
Beds
3
Baths
3,077
Sq Ft
Single Family
Active
Listed by
Margie Keller
Compass Group Realty, LLC.
423-284-3056
Last updated:
September 20, 2025, 02:23 PM
MLS#
20254395
Source:
TN RCAR
About This Home
Home Facts
Single Family
3 Baths
3 Bedrooms
Built in 2006
Price Summary
549,900
$178 per Sq. Ft.
MLS #:
20254395
Last Updated:
September 20, 2025, 02:23 PM
Added:
6 day(s) ago
Rooms & Interior
Bedrooms
Total Bedrooms:
3
Bathrooms
Total Bathrooms:
3
Full Bathrooms:
2
Interior
Living Area:
3,077 Sq. Ft.
Structure
Structure
Architectural Style:
Ranch
Building Area:
3,077 Sq. Ft.
Year Built:
2006
Lot
Lot Size (Sq. Ft):
14,997
Finances & Disclosures
Price:
$549,900
Price per Sq. Ft:
$178 per Sq. Ft.
See this home in person
Attend an upcoming open house
Sun, Sep 21
01:00 PM - 03:00 PMContact an Agent
Yes, I would like more information from Coldwell Banker. Please use and/or share my information with a Coldwell Banker agent to contact me about my real estate needs.
By clicking Contact I agree a Coldwell Banker Agent may contact me by phone or text message including by automated means and prerecorded messages about real estate services, and that I can access real estate services without providing my phone number. I acknowledge that I have read and agree to the Terms of Use and Privacy Notice.
Contact an Agent
Yes, I would like more information from Coldwell Banker. Please use and/or share my information with a Coldwell Banker agent to contact me about my real estate needs.
By clicking Contact I agree a Coldwell Banker Agent may contact me by phone or text message including by automated means and prerecorded messages about real estate services, and that I can access real estate services without providing my phone number. I acknowledge that I have read and agree to the Terms of Use and Privacy Notice.