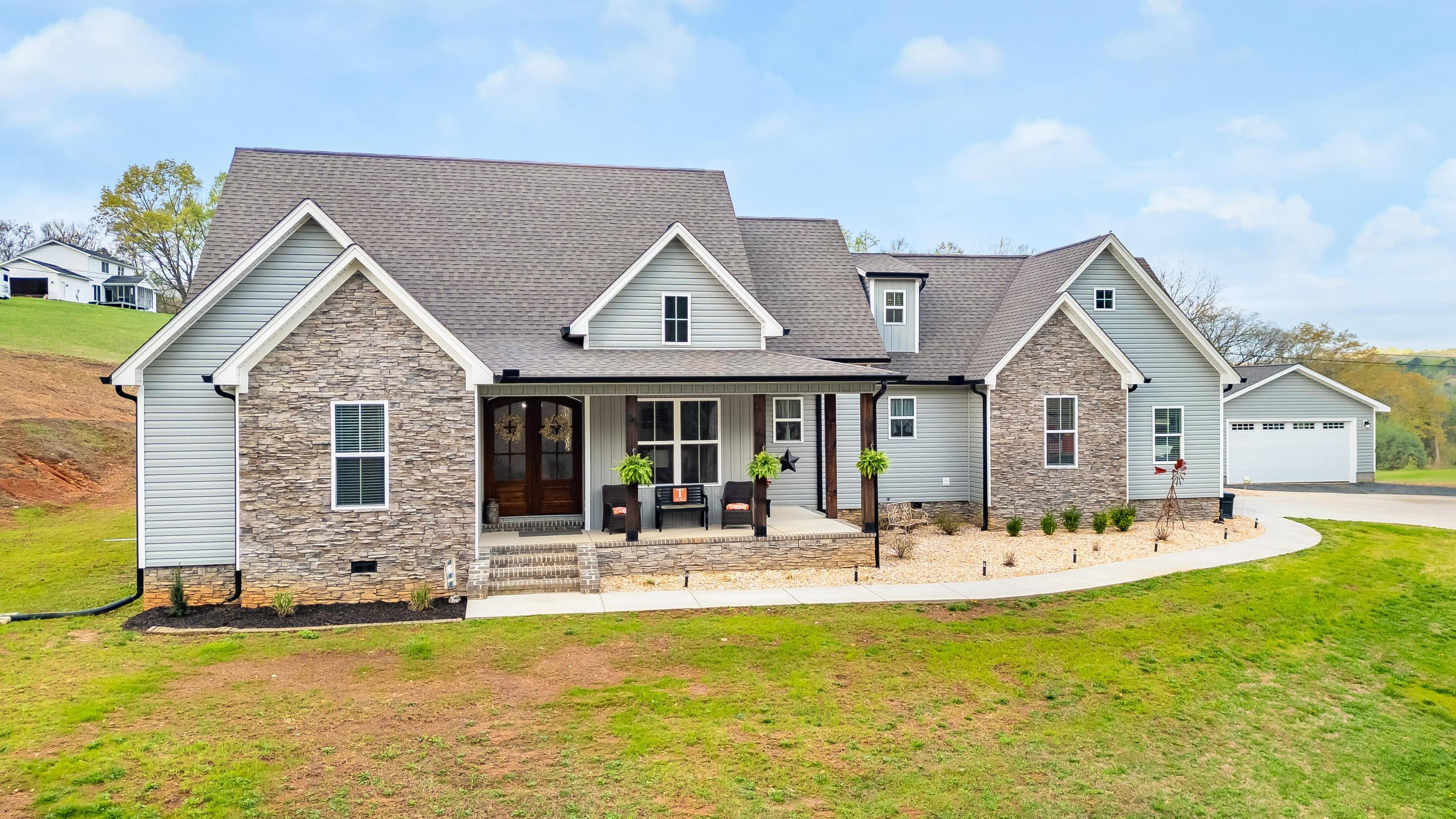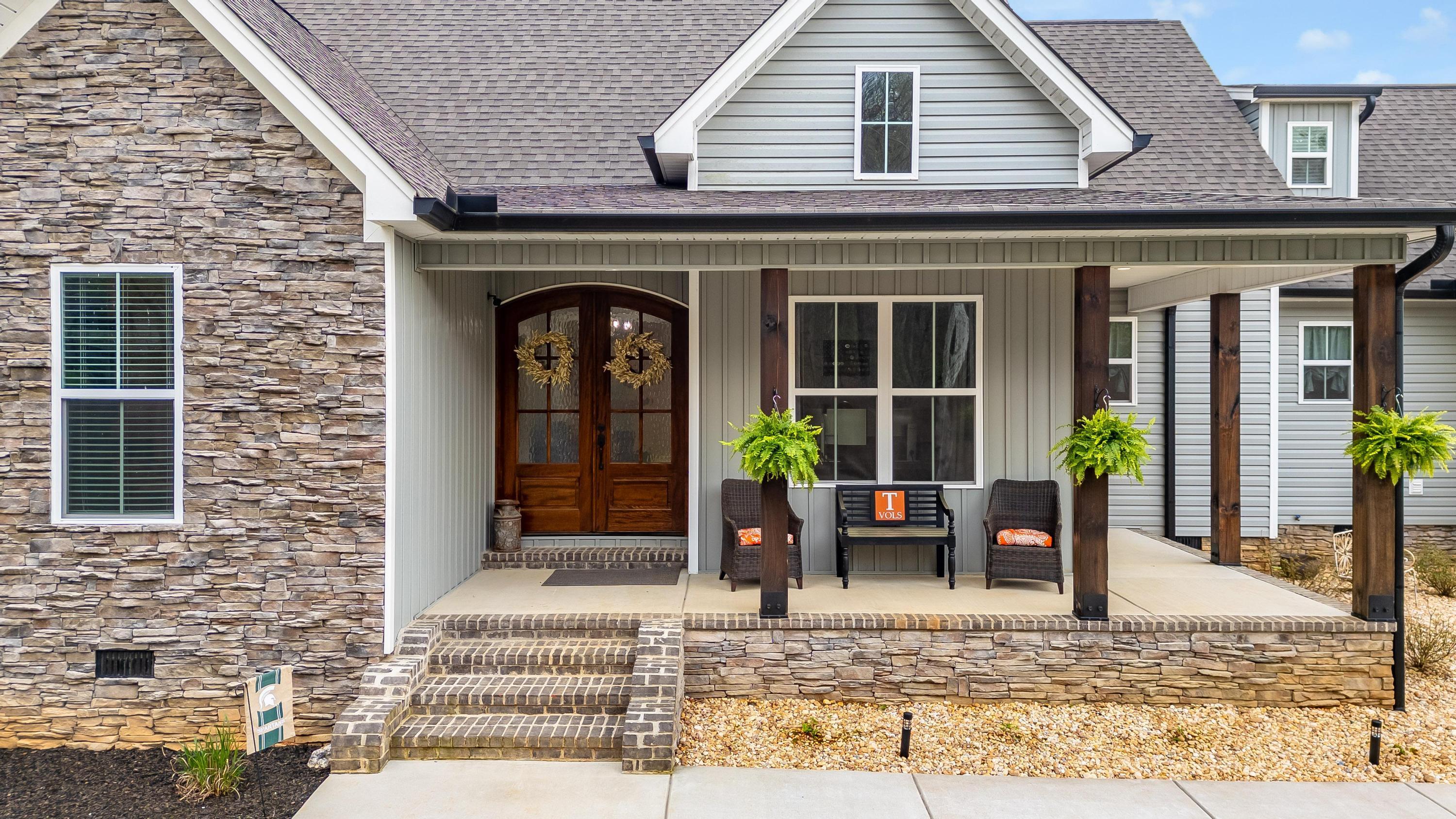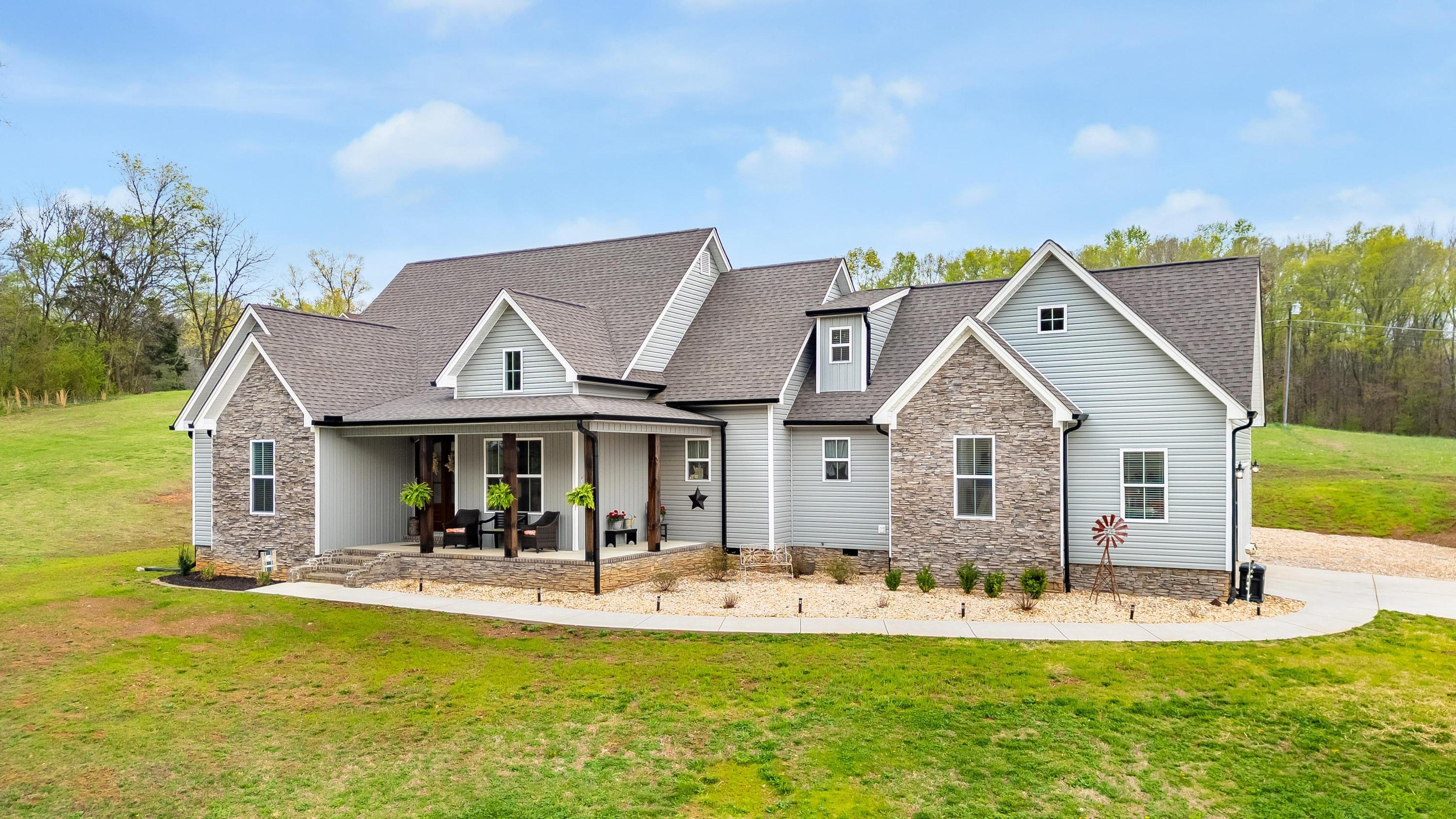


166 Wilson Heights Circle Ne, Cleveland, TN 37312
$665,000
3
Beds
4
Baths
2,610
Sq Ft
Single Family
Active
Listed by
Kristi Mayeux
RE/MAX Experience
4237903086
Last updated:
June 5, 2025, 09:37 PM
MLS#
20251502
Source:
TN RCAR
About This Home
Home Facts
Single Family
4 Baths
3 Bedrooms
Built in 2021
Price Summary
665,000
$254 per Sq. Ft.
MLS #:
20251502
Last Updated:
June 5, 2025, 09:37 PM
Added:
2 month(s) ago
Rooms & Interior
Bedrooms
Total Bedrooms:
3
Bathrooms
Total Bathrooms:
4
Full Bathrooms:
3
Interior
Living Area:
2,610 Sq. Ft.
Structure
Structure
Architectural Style:
Ranch
Building Area:
2,610 Sq. Ft.
Year Built:
2021
Lot
Lot Size (Sq. Ft):
63,162
Finances & Disclosures
Price:
$665,000
Price per Sq. Ft:
$254 per Sq. Ft.
Contact an Agent
Yes, I would like more information from Coldwell Banker. Please use and/or share my information with a Coldwell Banker agent to contact me about my real estate needs.
By clicking Contact I agree a Coldwell Banker Agent may contact me by phone or text message including by automated means and prerecorded messages about real estate services, and that I can access real estate services without providing my phone number. I acknowledge that I have read and agree to the Terms of Use and Privacy Notice.
Contact an Agent
Yes, I would like more information from Coldwell Banker. Please use and/or share my information with a Coldwell Banker agent to contact me about my real estate needs.
By clicking Contact I agree a Coldwell Banker Agent may contact me by phone or text message including by automated means and prerecorded messages about real estate services, and that I can access real estate services without providing my phone number. I acknowledge that I have read and agree to the Terms of Use and Privacy Notice.