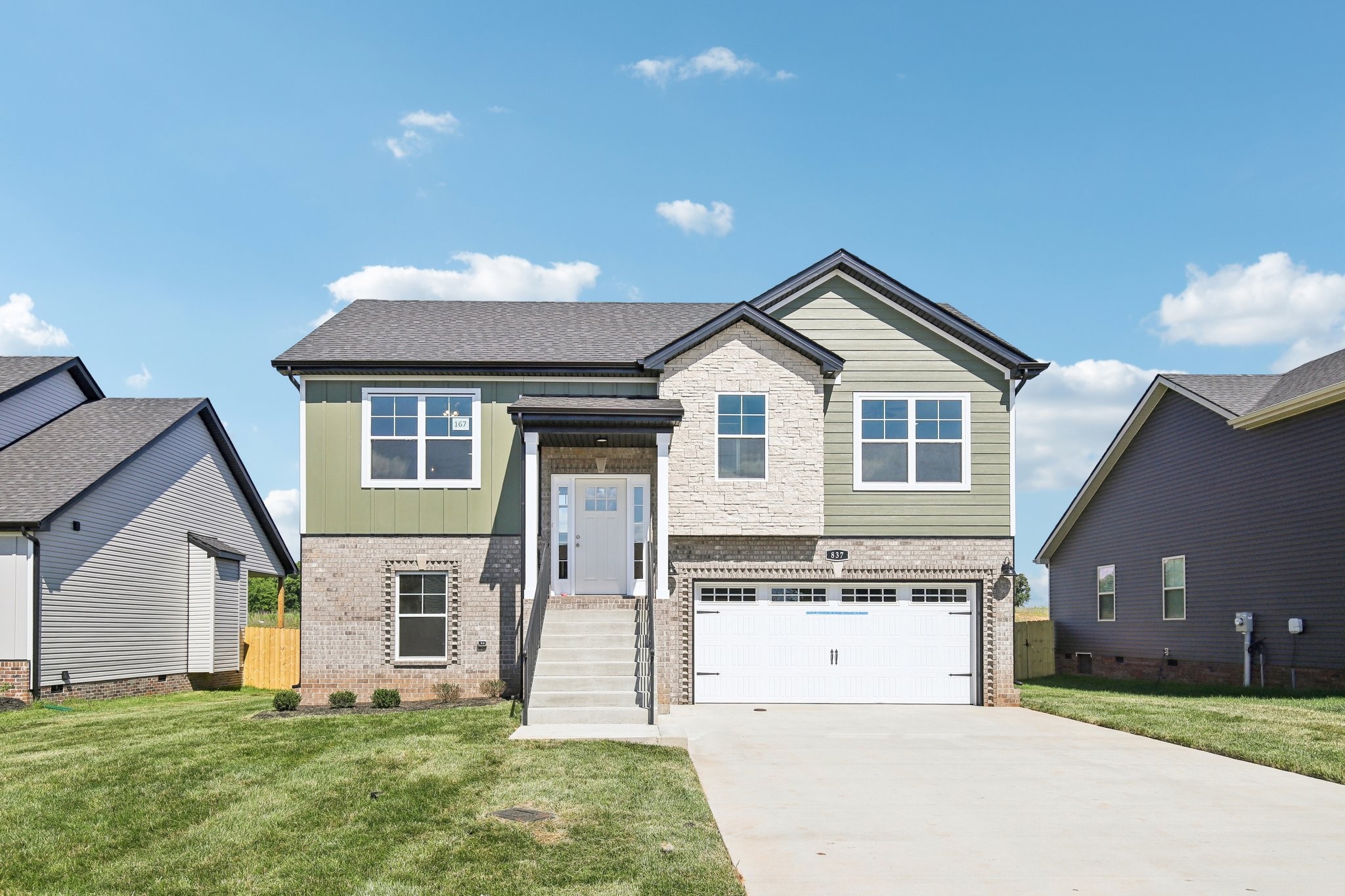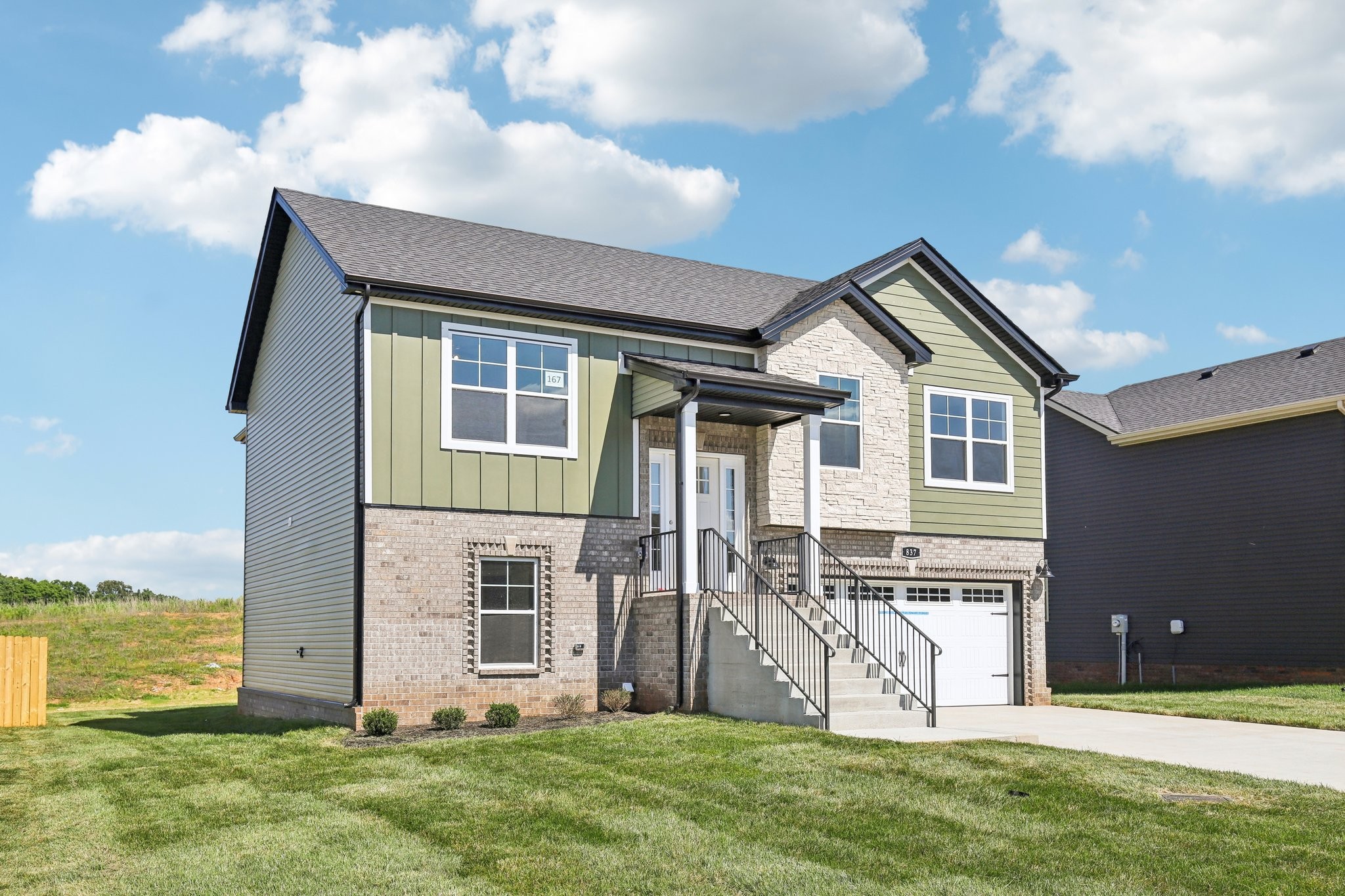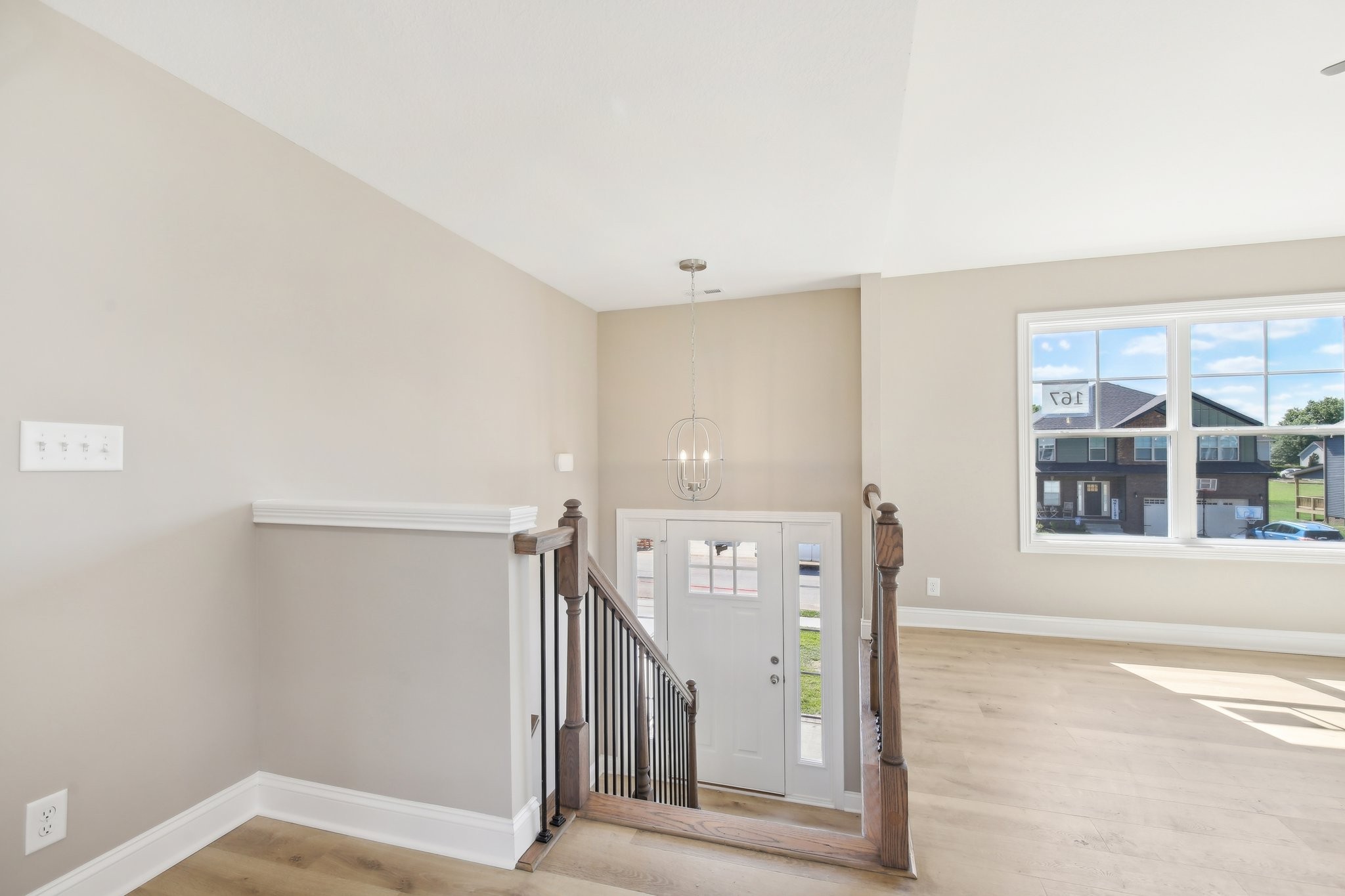


Listed by
Cristen Bell
Compass Re Dba Compass Clarksville
931-552-7070
Last updated:
June 6, 2025, 06:31 PM
MLS#
2890969
Source:
NASHVILLE
About This Home
Home Facts
Single Family
3 Baths
4 Bedrooms
Built in 2025
Price Summary
364,900
$214 per Sq. Ft.
MLS #:
2890969
Last Updated:
June 6, 2025, 06:31 PM
Added:
17 day(s) ago
Rooms & Interior
Bedrooms
Total Bedrooms:
4
Bathrooms
Total Bathrooms:
3
Full Bathrooms:
3
Interior
Living Area:
1,698 Sq. Ft.
Structure
Structure
Architectural Style:
Split Level
Building Area:
1,698 Sq. Ft.
Year Built:
2025
Lot
Lot Size (Sq. Ft):
10,890
Finances & Disclosures
Price:
$364,900
Price per Sq. Ft:
$214 per Sq. Ft.
Contact an Agent
Yes, I would like more information from Coldwell Banker. Please use and/or share my information with a Coldwell Banker agent to contact me about my real estate needs.
By clicking Contact I agree a Coldwell Banker Agent may contact me by phone or text message including by automated means and prerecorded messages about real estate services, and that I can access real estate services without providing my phone number. I acknowledge that I have read and agree to the Terms of Use and Privacy Notice.
Contact an Agent
Yes, I would like more information from Coldwell Banker. Please use and/or share my information with a Coldwell Banker agent to contact me about my real estate needs.
By clicking Contact I agree a Coldwell Banker Agent may contact me by phone or text message including by automated means and prerecorded messages about real estate services, and that I can access real estate services without providing my phone number. I acknowledge that I have read and agree to the Terms of Use and Privacy Notice.