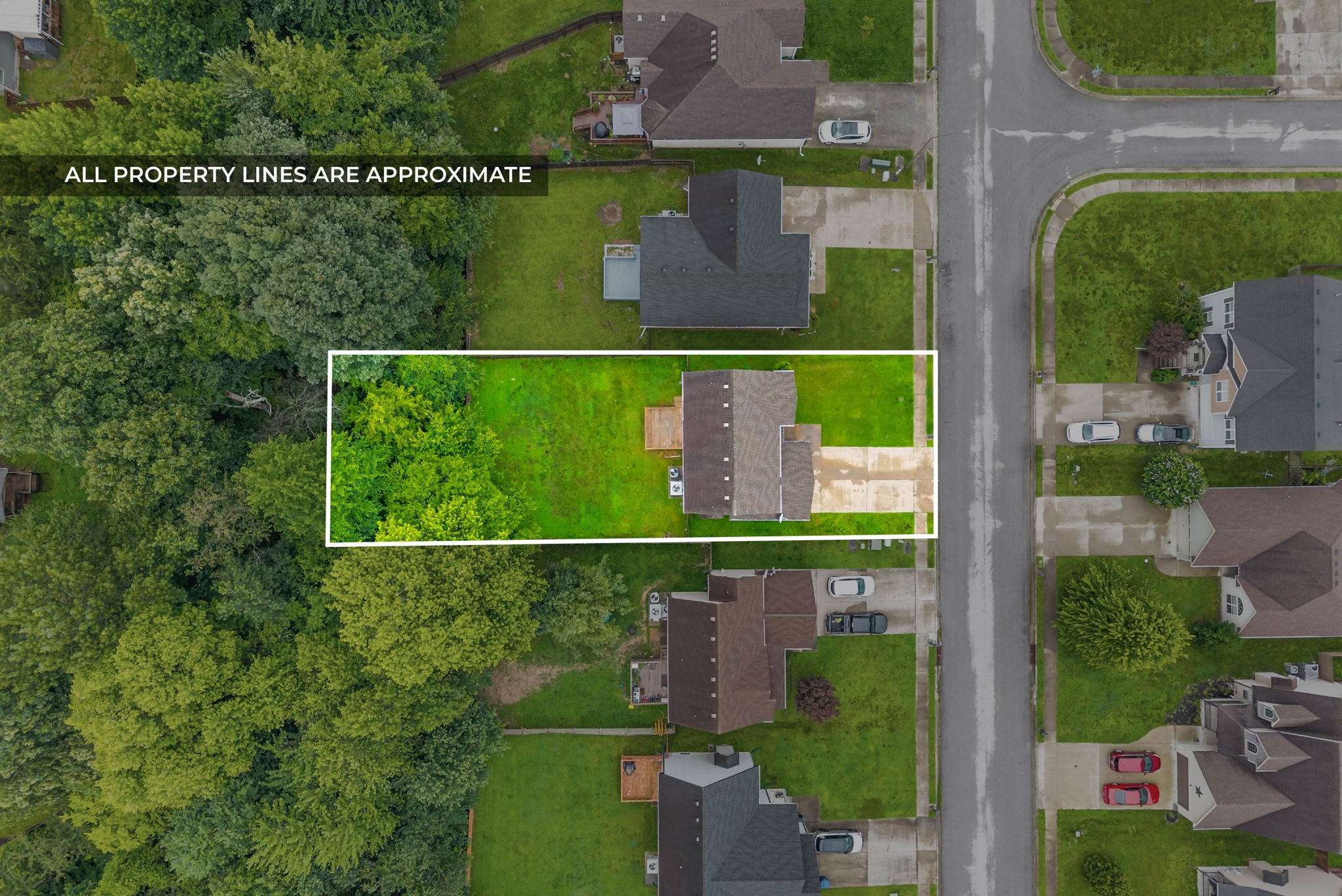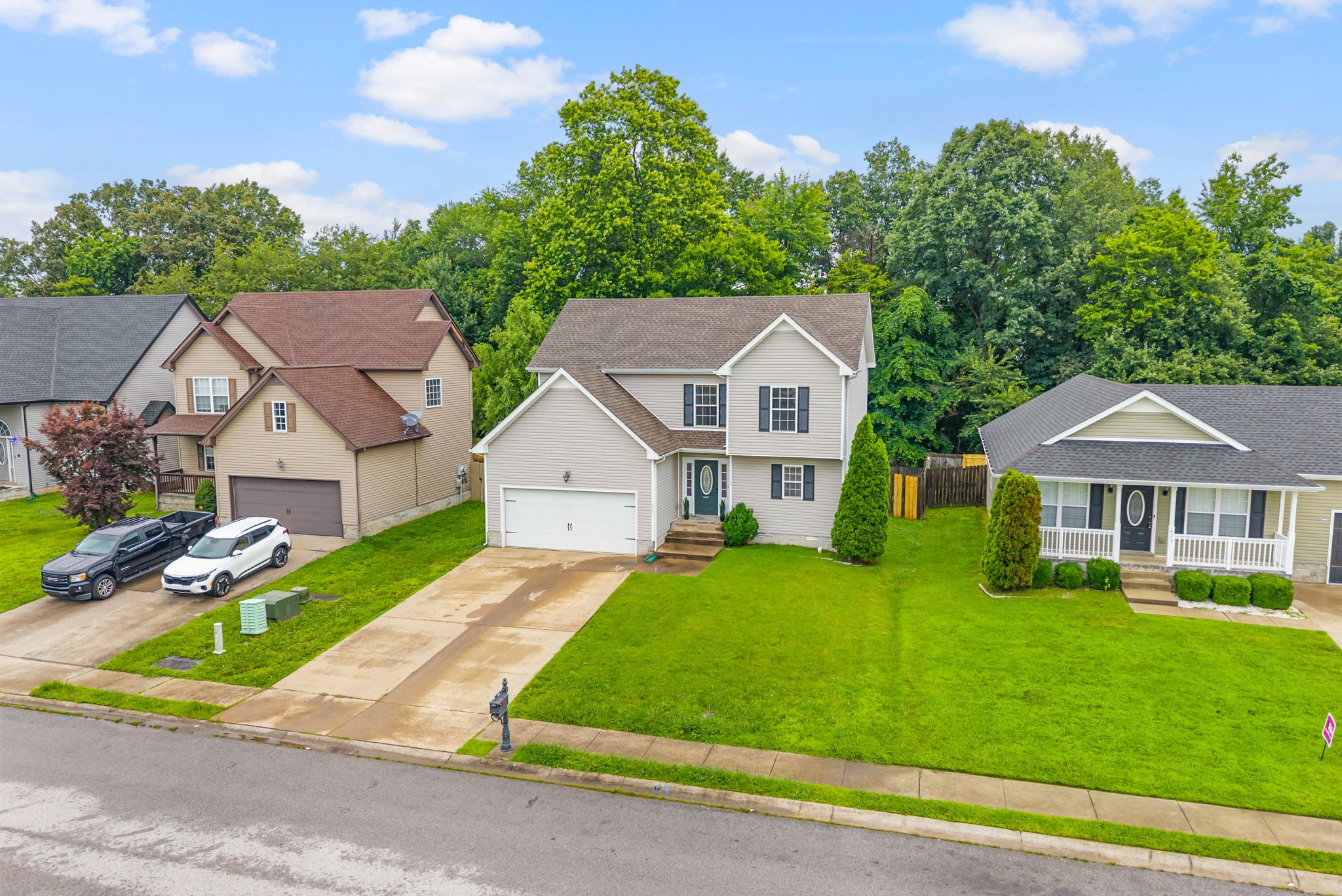


675 Sly Fox Dr, Clarksville, TN 37040
$299,900
3
Beds
3
Baths
1,603
Sq Ft
Single Family
Active
Listed by
Kyla Trainor
Clarksvillehomeowner.Com - Keller Williams Realty
931-444-3304
Last updated:
June 23, 2025, 10:45 PM
MLS#
2921324
Source:
NASHVILLE
About This Home
Home Facts
Single Family
3 Baths
3 Bedrooms
Built in 2012
Price Summary
299,900
$187 per Sq. Ft.
MLS #:
2921324
Last Updated:
June 23, 2025, 10:45 PM
Added:
20 day(s) ago
Rooms & Interior
Bedrooms
Total Bedrooms:
3
Bathrooms
Total Bathrooms:
3
Full Bathrooms:
2
Interior
Living Area:
1,603 Sq. Ft.
Structure
Structure
Architectural Style:
Contemporary
Building Area:
1,603 Sq. Ft.
Year Built:
2012
Lot
Lot Size (Sq. Ft):
10,018
Finances & Disclosures
Price:
$299,900
Price per Sq. Ft:
$187 per Sq. Ft.
Contact an Agent
Yes, I would like more information from Coldwell Banker. Please use and/or share my information with a Coldwell Banker agent to contact me about my real estate needs.
By clicking Contact I agree a Coldwell Banker Agent may contact me by phone or text message including by automated means and prerecorded messages about real estate services, and that I can access real estate services without providing my phone number. I acknowledge that I have read and agree to the Terms of Use and Privacy Notice.
Contact an Agent
Yes, I would like more information from Coldwell Banker. Please use and/or share my information with a Coldwell Banker agent to contact me about my real estate needs.
By clicking Contact I agree a Coldwell Banker Agent may contact me by phone or text message including by automated means and prerecorded messages about real estate services, and that I can access real estate services without providing my phone number. I acknowledge that I have read and agree to the Terms of Use and Privacy Notice.