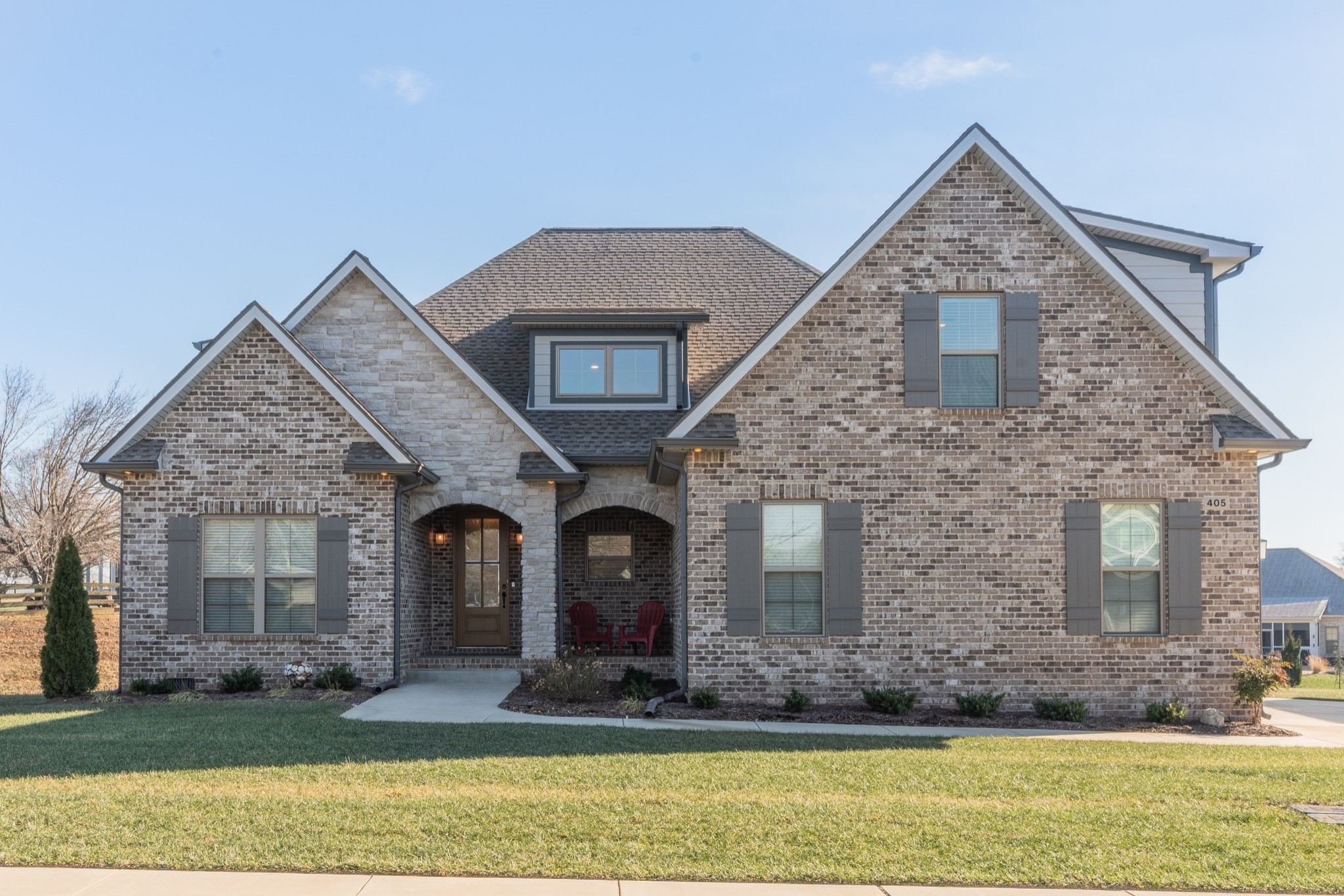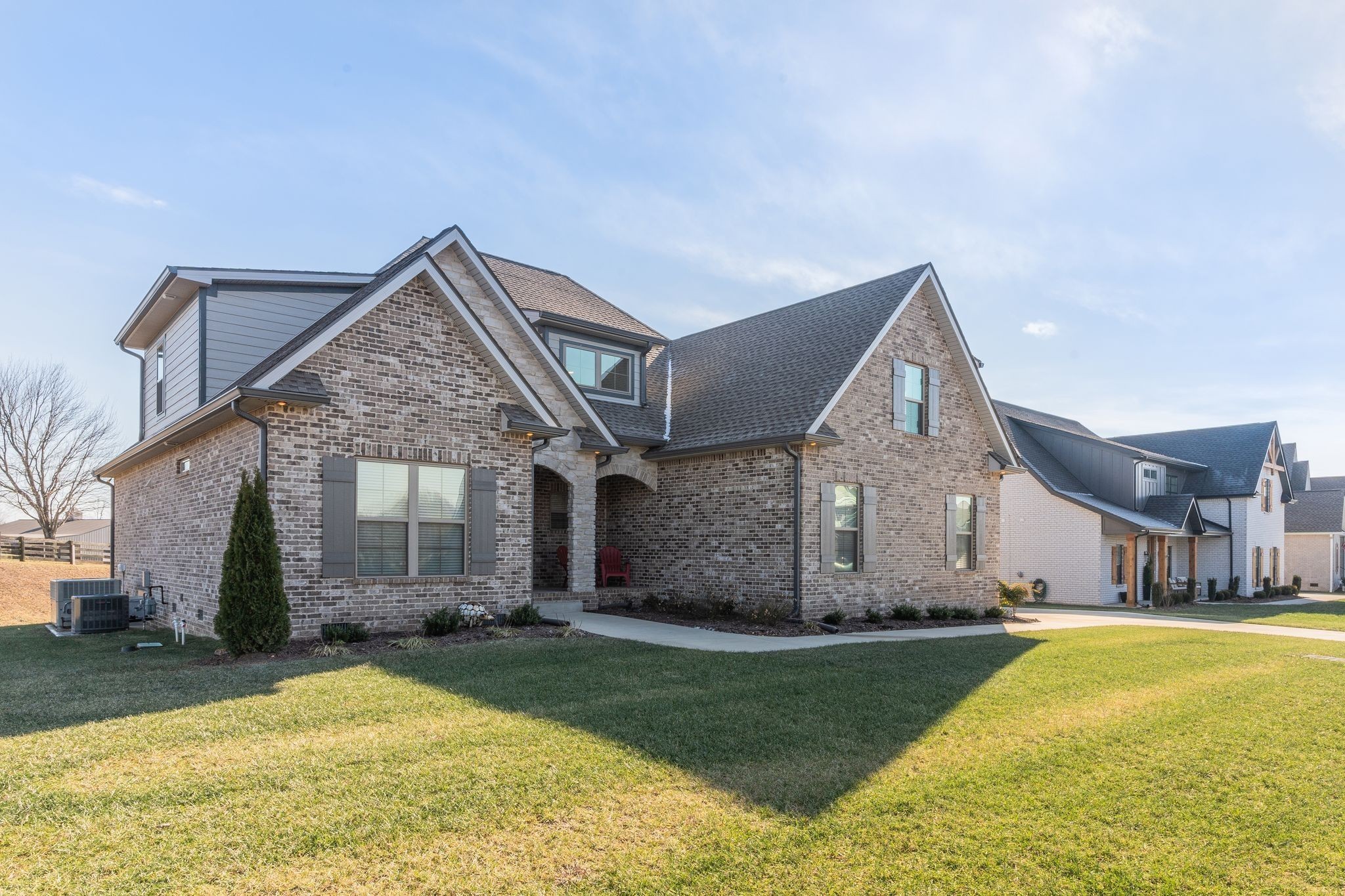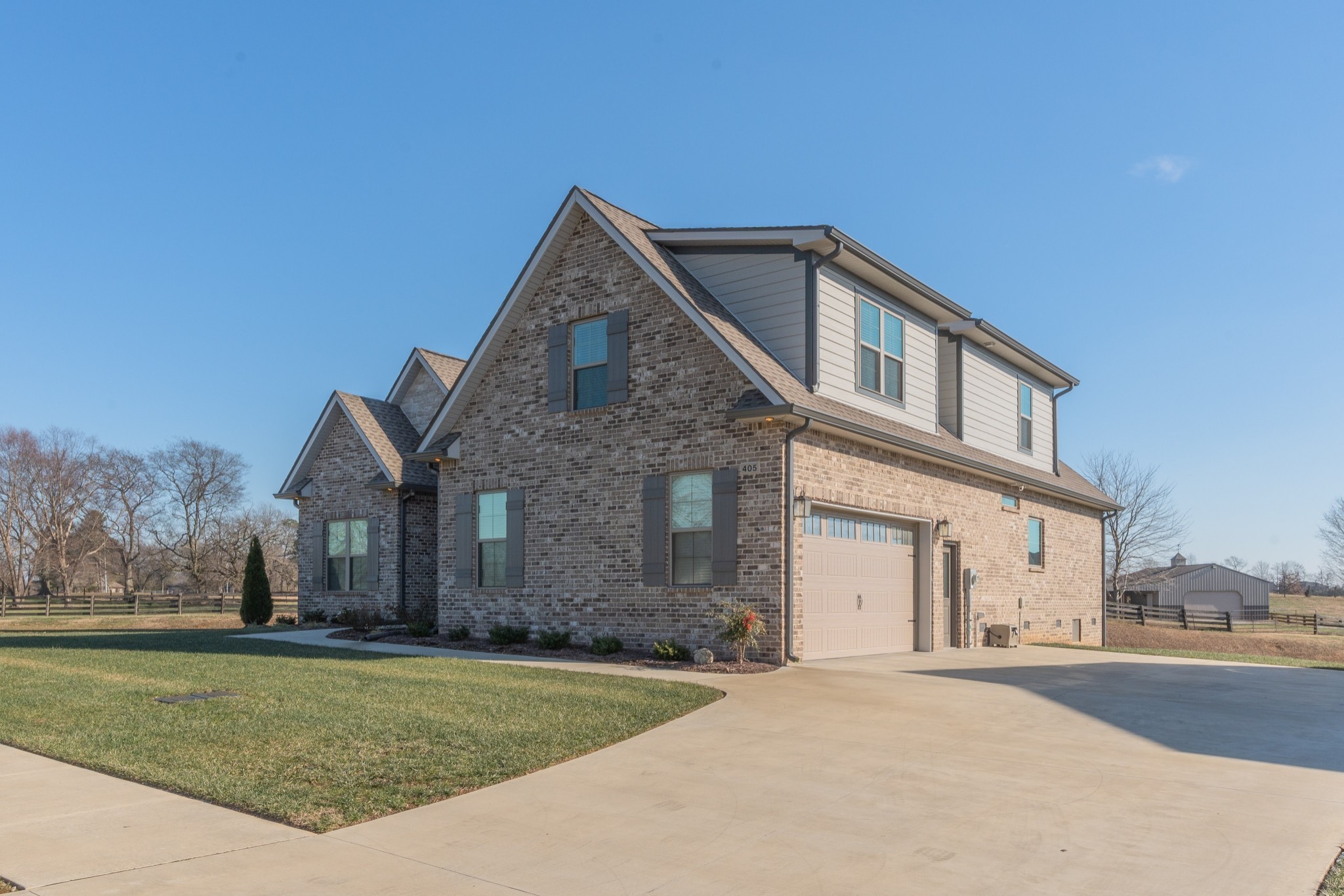


405 Sheas Way, Clarksville, TN 37043
$685,000
4
Beds
4
Baths
3,129
Sq Ft
Single Family
Active
Listed by
Shawn D. Tate
Zeitlin Sotheby'S International Realty
615-794-0833
Last updated:
August 5, 2025, 10:48 PM
MLS#
2969356
Source:
NASHVILLE
About This Home
Home Facts
Single Family
4 Baths
4 Bedrooms
Built in 2022
Price Summary
685,000
$218 per Sq. Ft.
MLS #:
2969356
Last Updated:
August 5, 2025, 10:48 PM
Added:
7 day(s) ago
Rooms & Interior
Bedrooms
Total Bedrooms:
4
Bathrooms
Total Bathrooms:
4
Full Bathrooms:
4
Interior
Living Area:
3,129 Sq. Ft.
Structure
Structure
Building Area:
3,129 Sq. Ft.
Year Built:
2022
Lot
Lot Size (Sq. Ft):
16,988
Finances & Disclosures
Price:
$685,000
Price per Sq. Ft:
$218 per Sq. Ft.
Contact an Agent
Yes, I would like more information from Coldwell Banker. Please use and/or share my information with a Coldwell Banker agent to contact me about my real estate needs.
By clicking Contact I agree a Coldwell Banker Agent may contact me by phone or text message including by automated means and prerecorded messages about real estate services, and that I can access real estate services without providing my phone number. I acknowledge that I have read and agree to the Terms of Use and Privacy Notice.
Contact an Agent
Yes, I would like more information from Coldwell Banker. Please use and/or share my information with a Coldwell Banker agent to contact me about my real estate needs.
By clicking Contact I agree a Coldwell Banker Agent may contact me by phone or text message including by automated means and prerecorded messages about real estate services, and that I can access real estate services without providing my phone number. I acknowledge that I have read and agree to the Terms of Use and Privacy Notice.