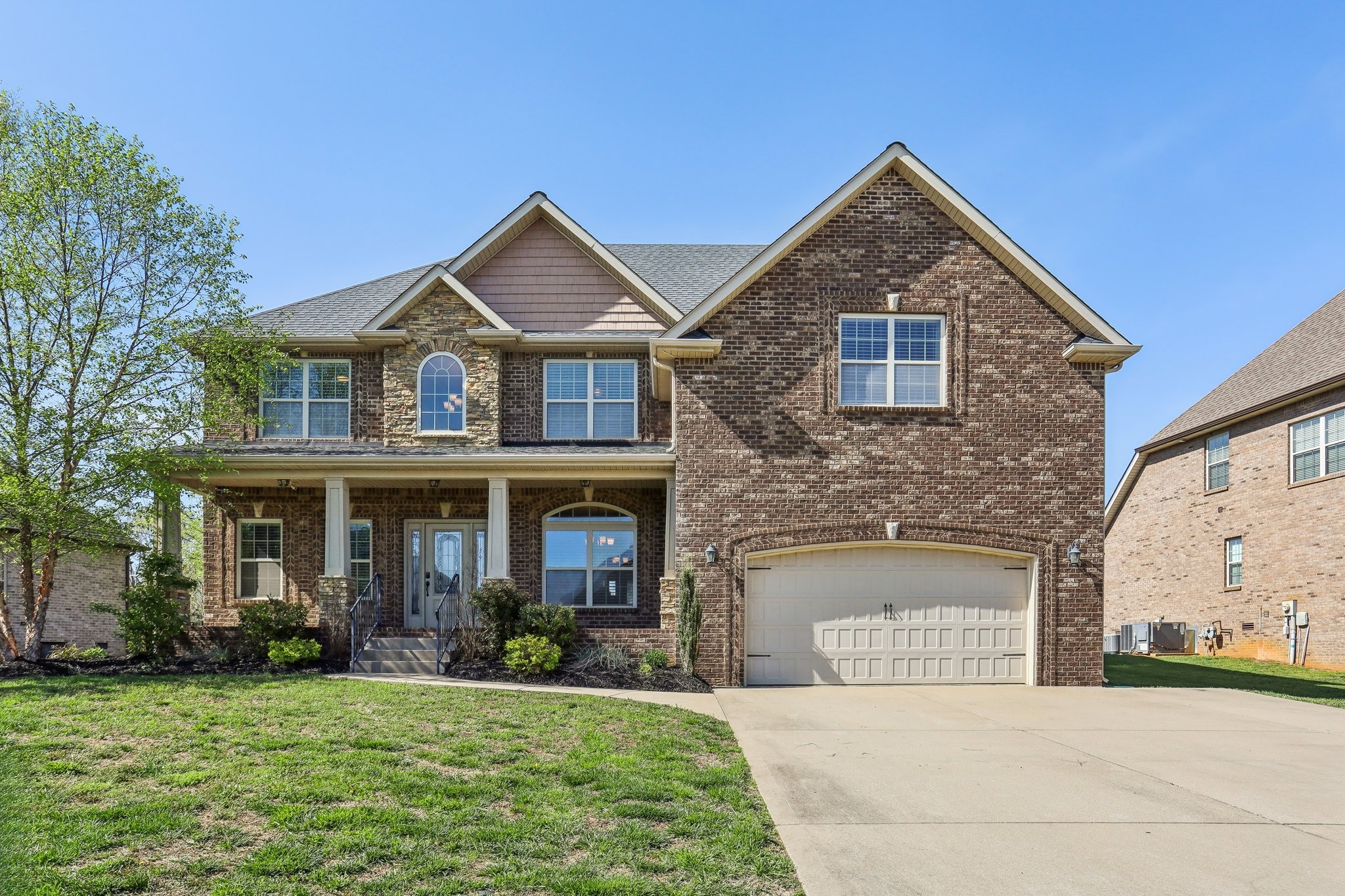Local Realty Service Provided By: Coldwell Banker Conroy, Marable & Holleman

3511 Smith Brothers Ln, Clarksville, TN 37043
$640,000
4
Beds
3
Baths
3,200
Sq Ft
Single Family
Sold
Listed by
Jennifer Bowers
Kelly Powers
Bought with Compass Tennessee, LLC
Redfin
615-933-5419
MLS#
2816679
Source:
NASHVILLE
Sorry, we are unable to map this address
About This Home
Home Facts
Single Family
3 Baths
4 Bedrooms
Built in 2016
Price Summary
639,900
$199 per Sq. Ft.
MLS #:
2816679
Sold:
July 11, 2025
Rooms & Interior
Bedrooms
Total Bedrooms:
4
Bathrooms
Total Bathrooms:
3
Full Bathrooms:
2
Interior
Living Area:
3,200 Sq. Ft.
Structure
Structure
Architectural Style:
Traditional
Building Area:
3,200 Sq. Ft.
Year Built:
2016
Lot
Lot Size (Sq. Ft):
14,810
Finances & Disclosures
Price:
$639,900
Price per Sq. Ft:
$199 per Sq. Ft.
Copyright 2026 Realtracs Mls. All rights reserved. Realtracs Mls provides content displayed here (“provided content”) on an “as is” basis and makes no representations or warranties regarding the provided content, including, but not limited to those of non-infringement, timeliness, accuracy, or completeness. Individuals and companies using information presented are responsible for verification and validation of information they utilize and present to their customers and clients. Realtracs Mls will not be liable for any damage or loss resulting from use of the provided content or the products available through Portals, IDX, VOW, and/or Syndication. Recipients of this information shall not resell, redistribute, reproduce, modify, or otherwise copy any portion thereof without the expressed written consent of Realtracs Mls.