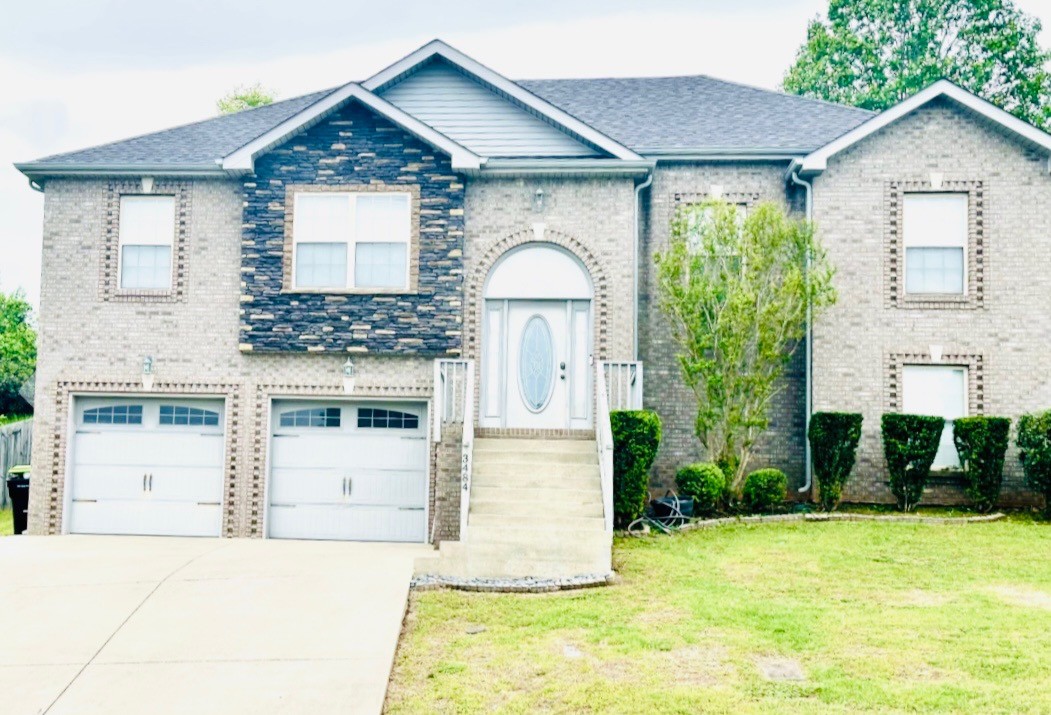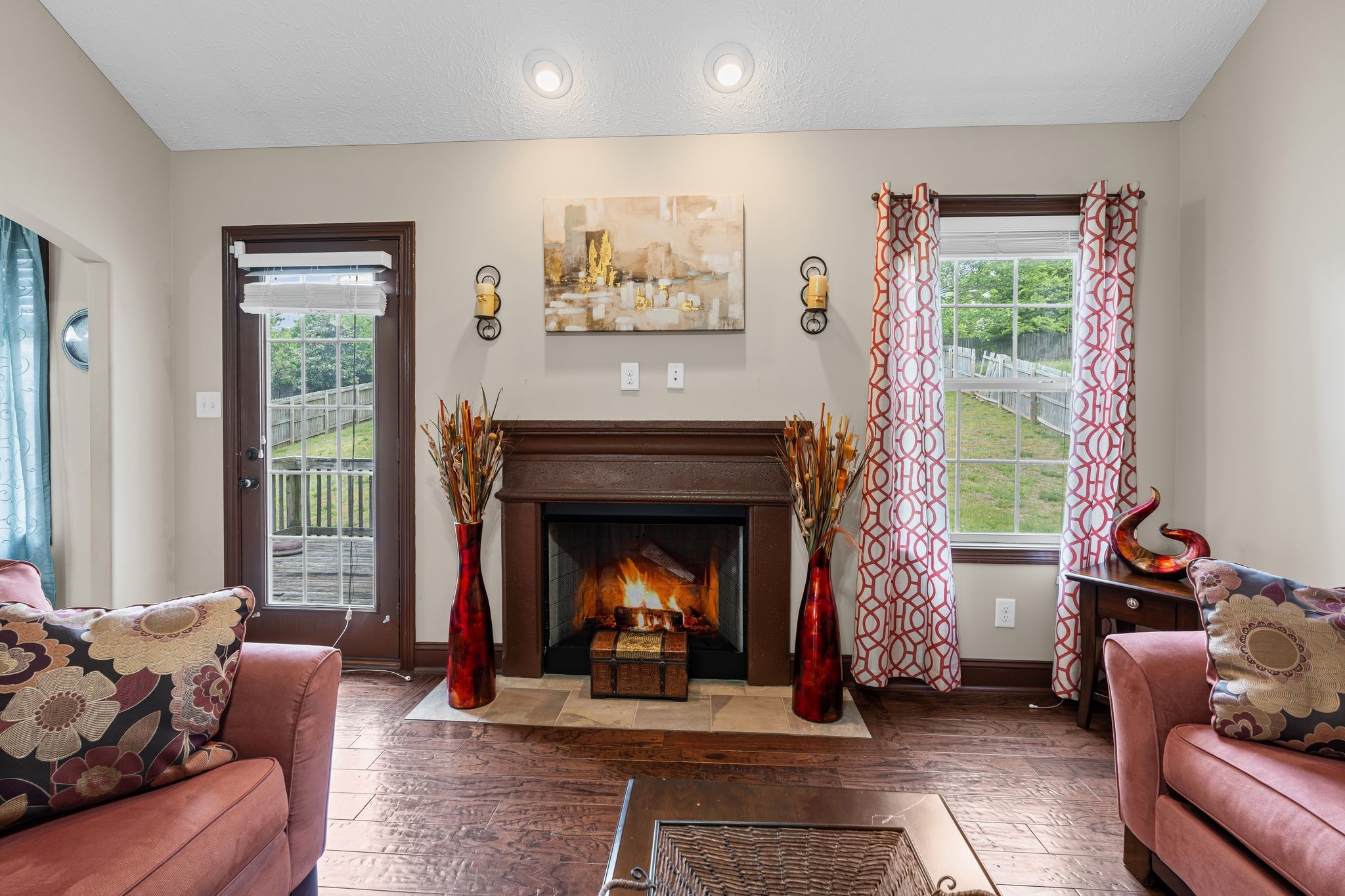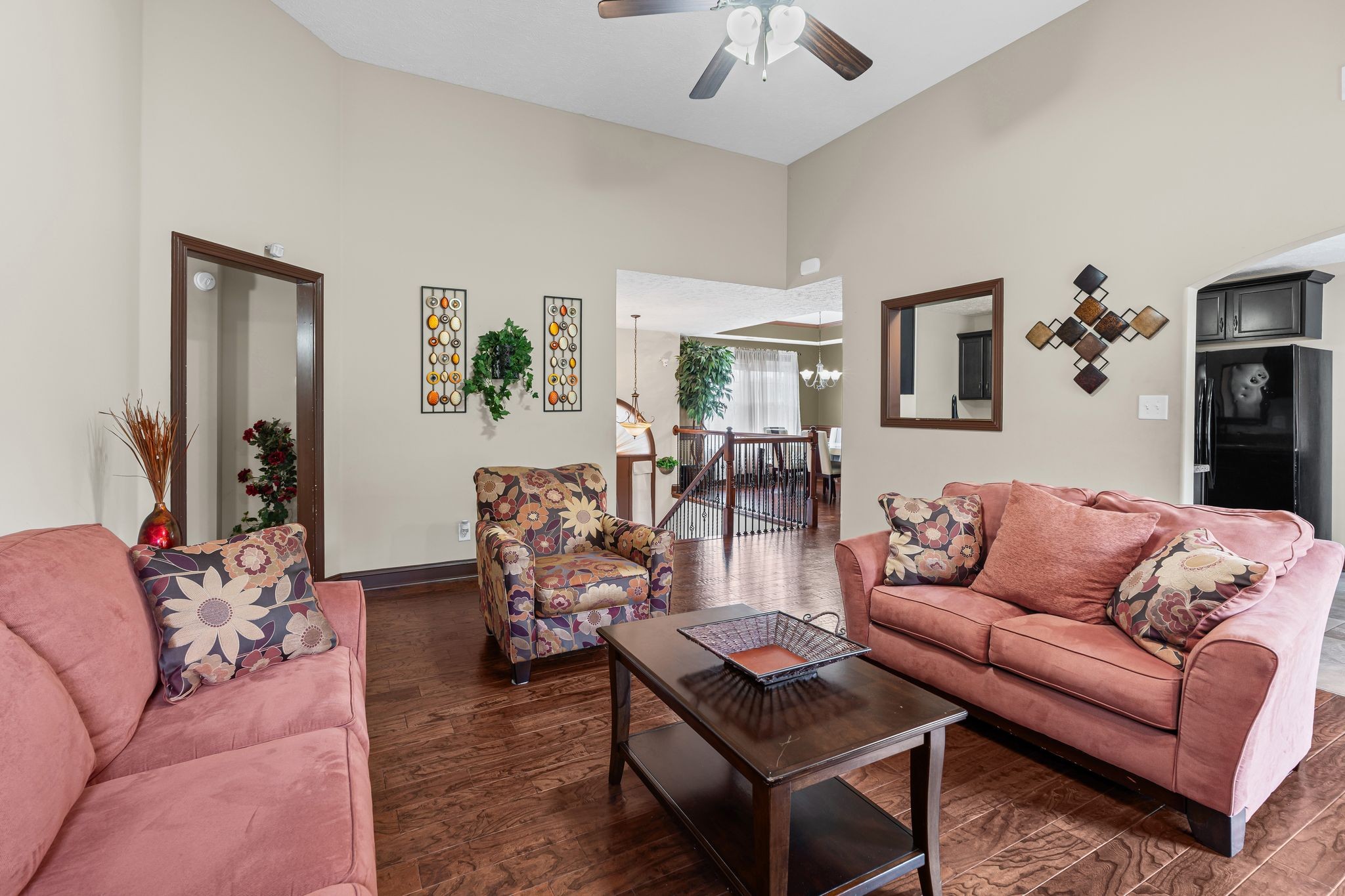


Listed by
Jennifer Eddington
Sweet Home Realty And Property Management
931-933-7946
Last updated:
April 30, 2025, 02:29 PM
MLS#
2823068
Source:
NASHVILLE
About This Home
Home Facts
Single Family
3 Baths
5 Bedrooms
Built in 2012
Price Summary
374,900
$159 per Sq. Ft.
MLS #:
2823068
Last Updated:
April 30, 2025, 02:29 PM
Added:
14 day(s) ago
Rooms & Interior
Bedrooms
Total Bedrooms:
5
Bathrooms
Total Bathrooms:
3
Full Bathrooms:
3
Interior
Living Area:
2,350 Sq. Ft.
Structure
Structure
Architectural Style:
Split Level
Building Area:
2,350 Sq. Ft.
Year Built:
2012
Lot
Lot Size (Sq. Ft):
16,552
Finances & Disclosures
Price:
$374,900
Price per Sq. Ft:
$159 per Sq. Ft.
Contact an Agent
Yes, I would like more information from Coldwell Banker. Please use and/or share my information with a Coldwell Banker agent to contact me about my real estate needs.
By clicking Contact I agree a Coldwell Banker Agent may contact me by phone or text message including by automated means and prerecorded messages about real estate services, and that I can access real estate services without providing my phone number. I acknowledge that I have read and agree to the Terms of Use and Privacy Notice.
Contact an Agent
Yes, I would like more information from Coldwell Banker. Please use and/or share my information with a Coldwell Banker agent to contact me about my real estate needs.
By clicking Contact I agree a Coldwell Banker Agent may contact me by phone or text message including by automated means and prerecorded messages about real estate services, and that I can access real estate services without providing my phone number. I acknowledge that I have read and agree to the Terms of Use and Privacy Notice.