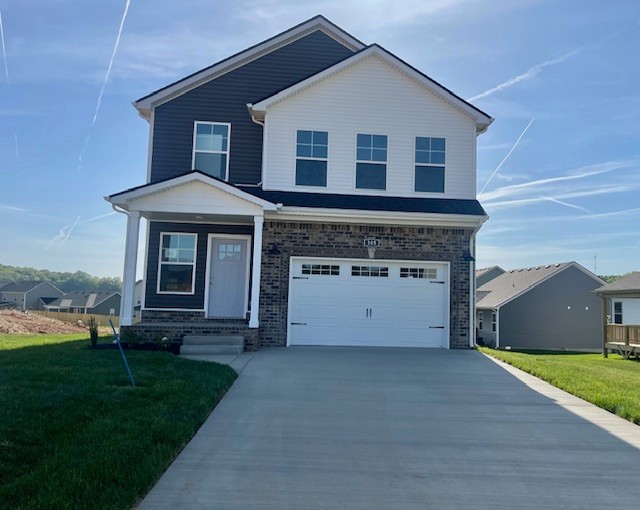
258 Cardinal Creek, Clarksville, TN 37040
$314,900
3
Beds
3
Baths
1,610
Sq Ft
Single Family
Active
Listed by
Kim Weyrauch
Keller Williams Realty Clarksville
931-648-8500
Last updated:
August 15, 2025, 10:50 PM
MLS#
2975062
Source:
NASHVILLE
About This Home
Home Facts
Single Family
3 Baths
3 Bedrooms
Built in 2025
Price Summary
314,900
$195 per Sq. Ft.
MLS #:
2975062
Last Updated:
August 15, 2025, 10:50 PM
Added:
3 day(s) ago
Rooms & Interior
Bedrooms
Total Bedrooms:
3
Bathrooms
Total Bathrooms:
3
Full Bathrooms:
2
Interior
Living Area:
1,610 Sq. Ft.
Structure
Structure
Architectural Style:
Contemporary
Building Area:
1,610 Sq. Ft.
Year Built:
2025
Finances & Disclosures
Price:
$314,900
Price per Sq. Ft:
$195 per Sq. Ft.
Contact an Agent
Yes, I would like more information from Coldwell Banker. Please use and/or share my information with a Coldwell Banker agent to contact me about my real estate needs.
By clicking Contact I agree a Coldwell Banker Agent may contact me by phone or text message including by automated means and prerecorded messages about real estate services, and that I can access real estate services without providing my phone number. I acknowledge that I have read and agree to the Terms of Use and Privacy Notice.
Contact an Agent
Yes, I would like more information from Coldwell Banker. Please use and/or share my information with a Coldwell Banker agent to contact me about my real estate needs.
By clicking Contact I agree a Coldwell Banker Agent may contact me by phone or text message including by automated means and prerecorded messages about real estate services, and that I can access real estate services without providing my phone number. I acknowledge that I have read and agree to the Terms of Use and Privacy Notice.