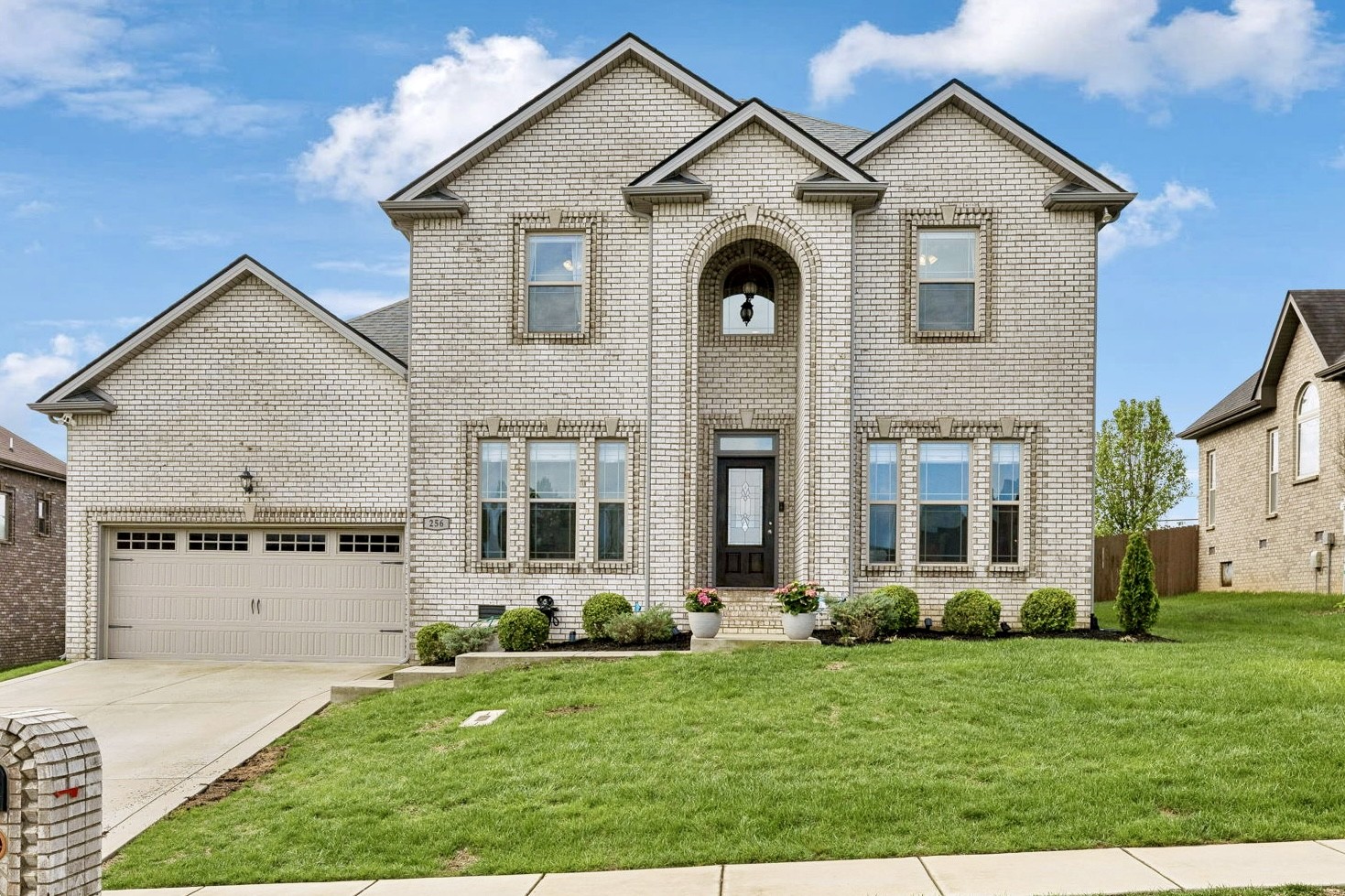Local Realty Service Provided By: Coldwell Banker The Advantage Realtor Group, Inc.

256 Fantasia Way, Clarksville, TN 37043
$585,000
5
Beds
4
Baths
3,545
Sq Ft
Single Family
Sold
Listed by
Cristen Bell
Bought with Keller Williams Realty
Compass Re Dba Compass Clarksville
931-552-7070
MLS#
2815420
Source:
NASHVILLE
Sorry, we are unable to map this address
About This Home
Home Facts
Single Family
4 Baths
5 Bedrooms
Built in 2019
Price Summary
599,900
$169 per Sq. Ft.
MLS #:
2815420
Sold:
July 22, 2025
Rooms & Interior
Bedrooms
Total Bedrooms:
5
Bathrooms
Total Bathrooms:
4
Full Bathrooms:
4
Interior
Living Area:
3,545 Sq. Ft.
Structure
Structure
Architectural Style:
Contemporary
Building Area:
3,545 Sq. Ft.
Year Built:
2019
Lot
Lot Size (Sq. Ft):
16,117
Finances & Disclosures
Price:
$599,900
Price per Sq. Ft:
$169 per Sq. Ft.
Copyright 2026 Realtracs Mls. All rights reserved. Realtracs Mls provides content displayed here (“provided content”) on an “as is” basis and makes no representations or warranties regarding the provided content, including, but not limited to those of non-infringement, timeliness, accuracy, or completeness. Individuals and companies using information presented are responsible for verification and validation of information they utilize and present to their customers and clients. Realtracs Mls will not be liable for any damage or loss resulting from use of the provided content or the products available through Portals, IDX, VOW, and/or Syndication. Recipients of this information shall not resell, redistribute, reproduce, modify, or otherwise copy any portion thereof without the expressed written consent of Realtracs Mls.