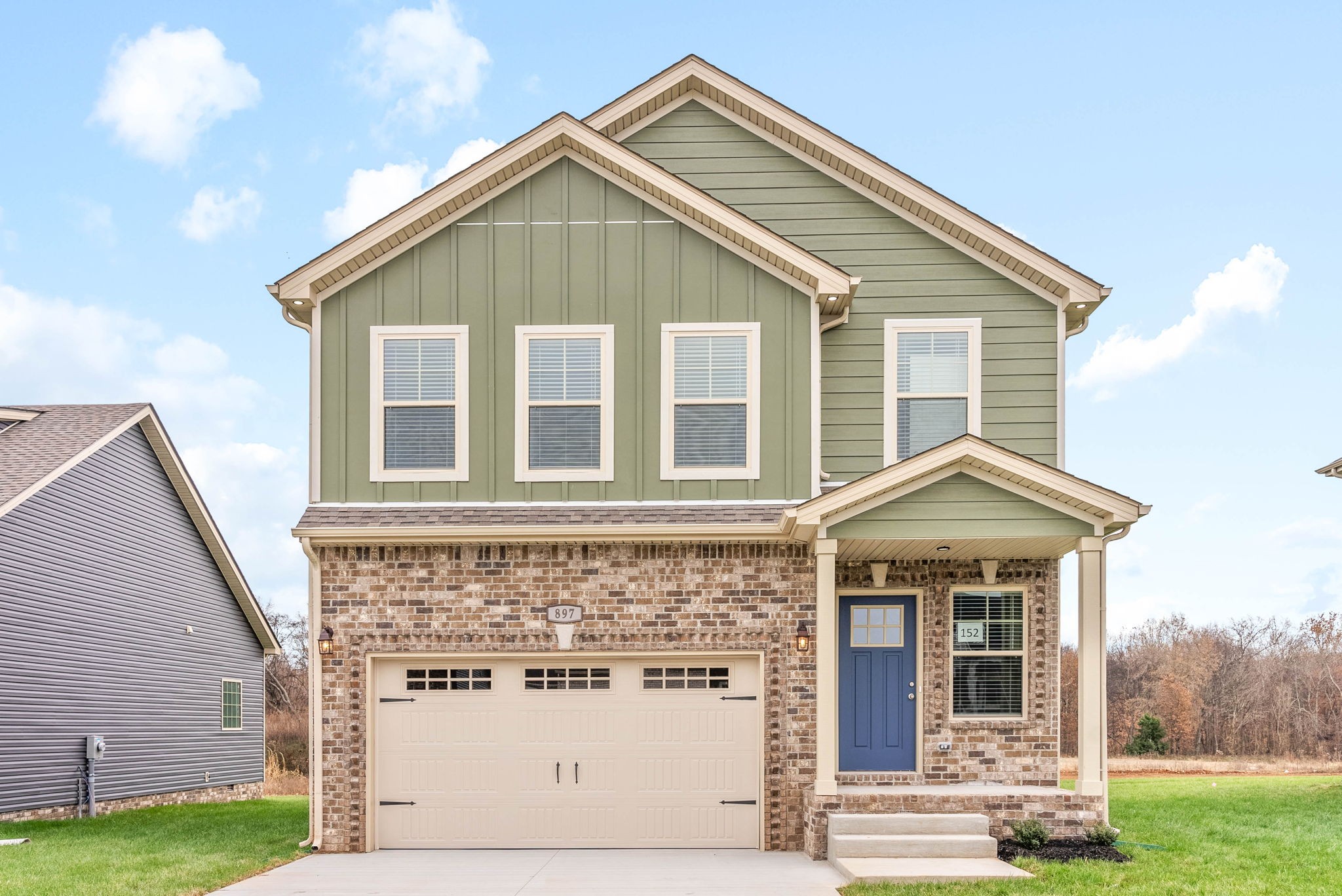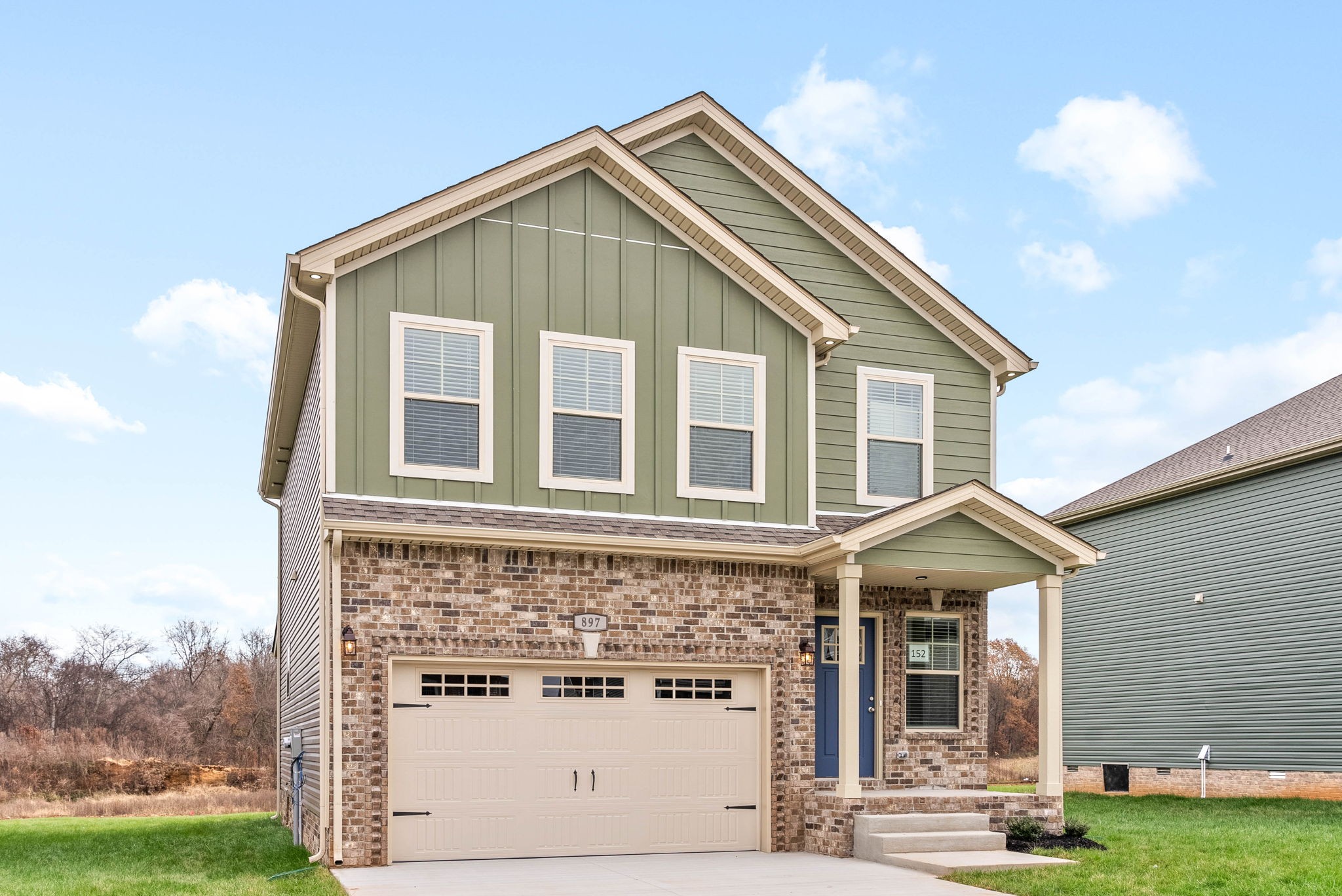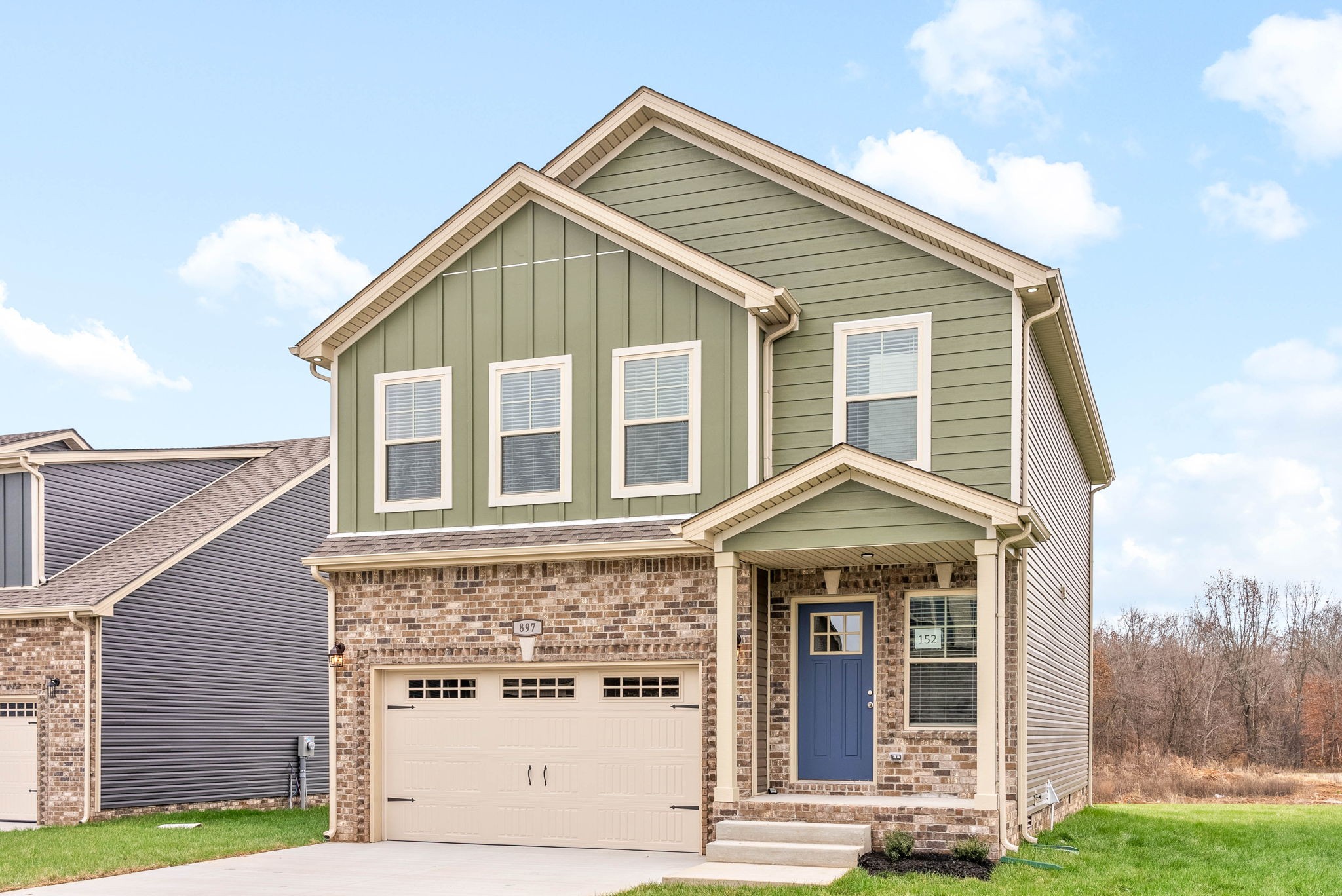


230 Cardinal Creek, Clarksville, TN 37040
$309,900
3
Beds
3
Baths
1,636
Sq Ft
Single Family
Active
Listed by
Shanna Dennis
Compass Re Dba Compass Clarksville
931-552-7070
Last updated:
May 20, 2025, 07:46 PM
MLS#
2887674
Source:
NASHVILLE
About This Home
Home Facts
Single Family
3 Baths
3 Bedrooms
Built in 2025
Price Summary
309,900
$189 per Sq. Ft.
MLS #:
2887674
Last Updated:
May 20, 2025, 07:46 PM
Added:
4 day(s) ago
Rooms & Interior
Bedrooms
Total Bedrooms:
3
Bathrooms
Total Bathrooms:
3
Full Bathrooms:
2
Interior
Living Area:
1,636 Sq. Ft.
Structure
Structure
Building Area:
1,636 Sq. Ft.
Year Built:
2025
Finances & Disclosures
Price:
$309,900
Price per Sq. Ft:
$189 per Sq. Ft.
Contact an Agent
Yes, I would like more information from Coldwell Banker. Please use and/or share my information with a Coldwell Banker agent to contact me about my real estate needs.
By clicking Contact I agree a Coldwell Banker Agent may contact me by phone or text message including by automated means and prerecorded messages about real estate services, and that I can access real estate services without providing my phone number. I acknowledge that I have read and agree to the Terms of Use and Privacy Notice.
Contact an Agent
Yes, I would like more information from Coldwell Banker. Please use and/or share my information with a Coldwell Banker agent to contact me about my real estate needs.
By clicking Contact I agree a Coldwell Banker Agent may contact me by phone or text message including by automated means and prerecorded messages about real estate services, and that I can access real estate services without providing my phone number. I acknowledge that I have read and agree to the Terms of Use and Privacy Notice.