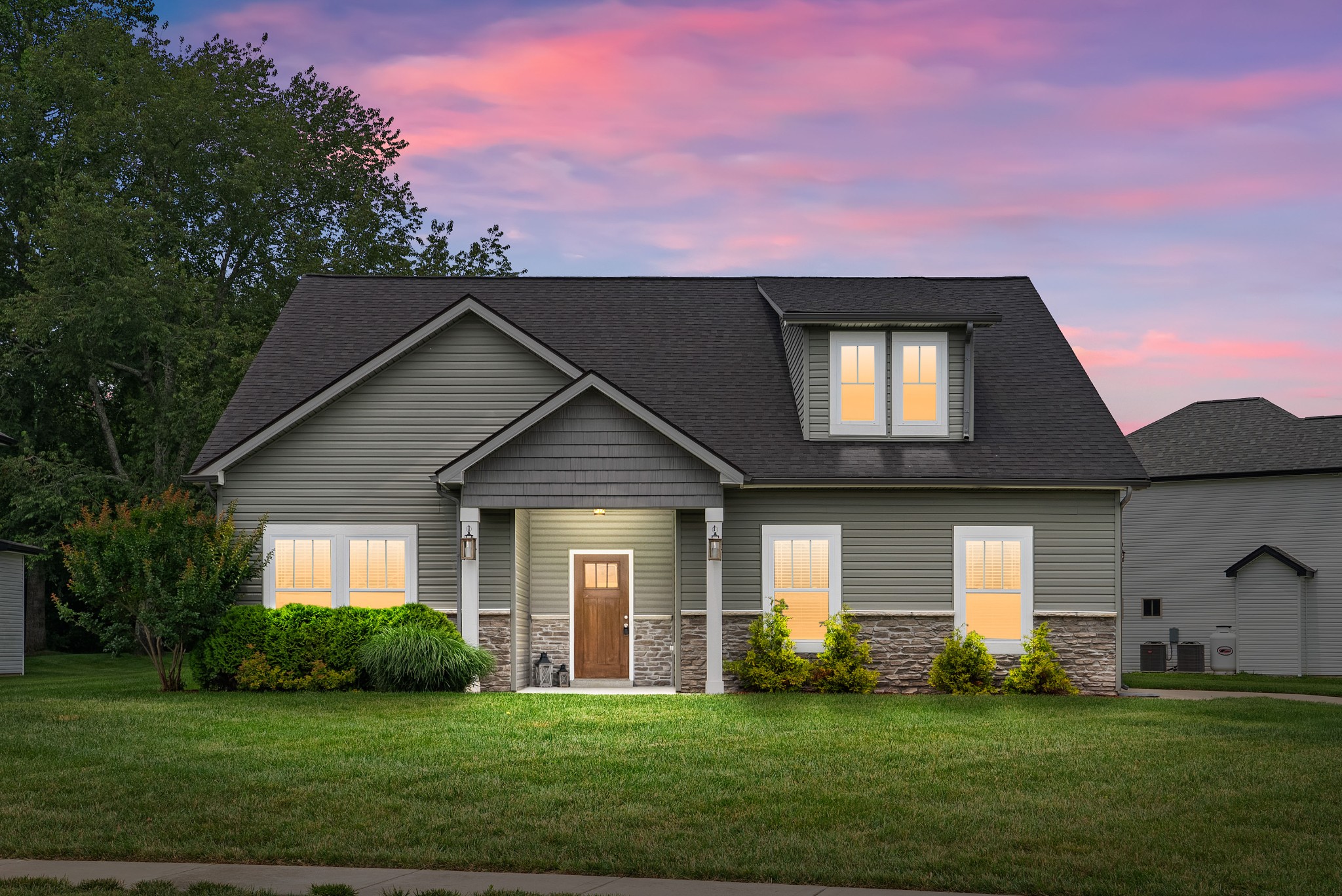


198 Crusaw Dr, Clarksville, TN 37043
$395,000
3
Beds
3
Baths
2,000
Sq Ft
Single Family
Active
Listed by
Kim James, Broker, Abr, Mrp
Century 21 Platinum Properties
931-771-9070
Last updated:
July 14, 2025, 02:56 PM
MLS#
2905052
Source:
NASHVILLE
About This Home
Home Facts
Single Family
3 Baths
3 Bedrooms
Built in 2018
Price Summary
395,000
$197 per Sq. Ft.
MLS #:
2905052
Last Updated:
July 14, 2025, 02:56 PM
Added:
a month ago
Rooms & Interior
Bedrooms
Total Bedrooms:
3
Bathrooms
Total Bathrooms:
3
Full Bathrooms:
3
Interior
Living Area:
2,000 Sq. Ft.
Structure
Structure
Architectural Style:
Ranch
Building Area:
2,000 Sq. Ft.
Year Built:
2018
Lot
Lot Size (Sq. Ft):
12,632
Finances & Disclosures
Price:
$395,000
Price per Sq. Ft:
$197 per Sq. Ft.
Contact an Agent
Yes, I would like more information from Coldwell Banker. Please use and/or share my information with a Coldwell Banker agent to contact me about my real estate needs.
By clicking Contact I agree a Coldwell Banker Agent may contact me by phone or text message including by automated means and prerecorded messages about real estate services, and that I can access real estate services without providing my phone number. I acknowledge that I have read and agree to the Terms of Use and Privacy Notice.
Contact an Agent
Yes, I would like more information from Coldwell Banker. Please use and/or share my information with a Coldwell Banker agent to contact me about my real estate needs.
By clicking Contact I agree a Coldwell Banker Agent may contact me by phone or text message including by automated means and prerecorded messages about real estate services, and that I can access real estate services without providing my phone number. I acknowledge that I have read and agree to the Terms of Use and Privacy Notice.