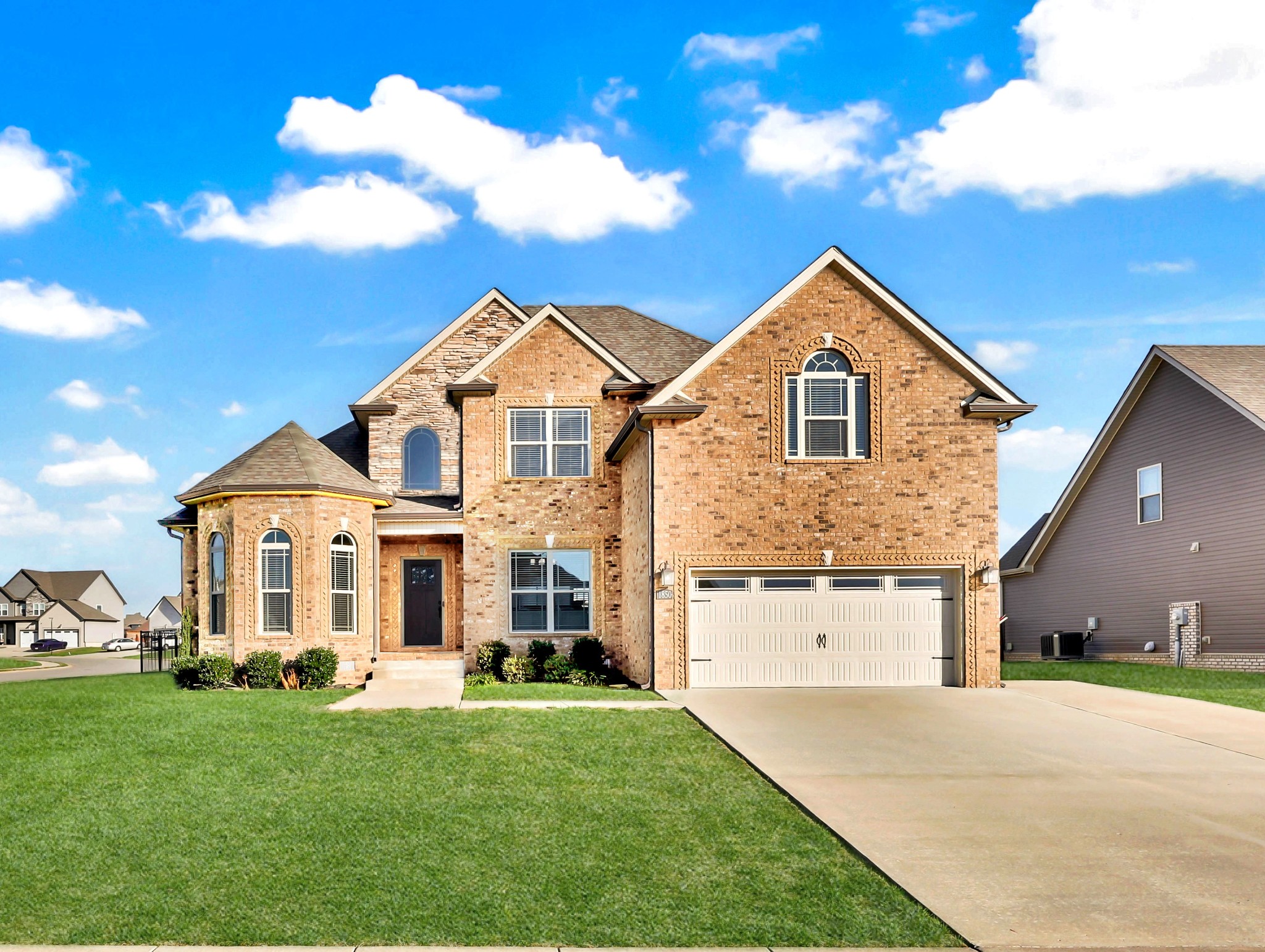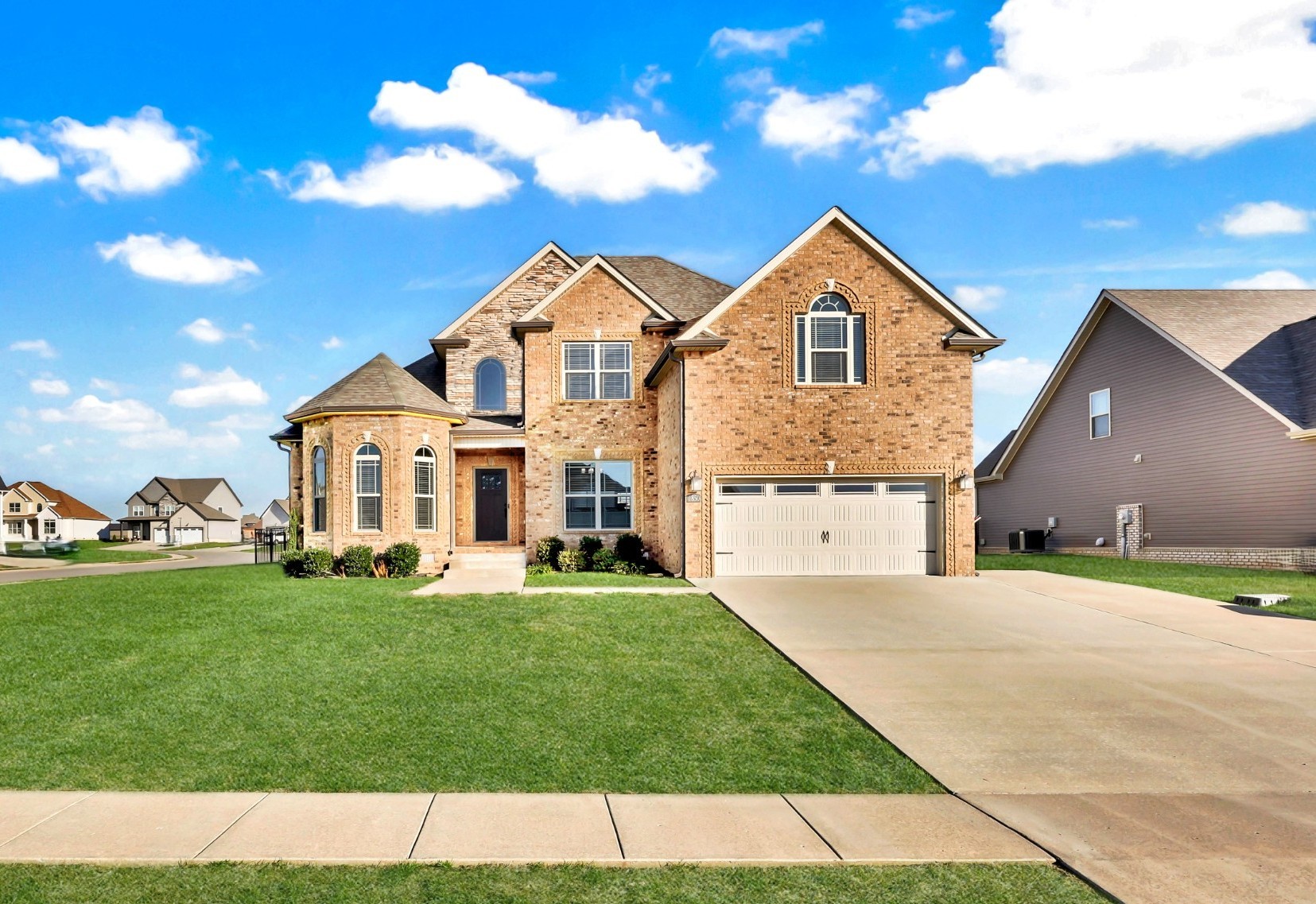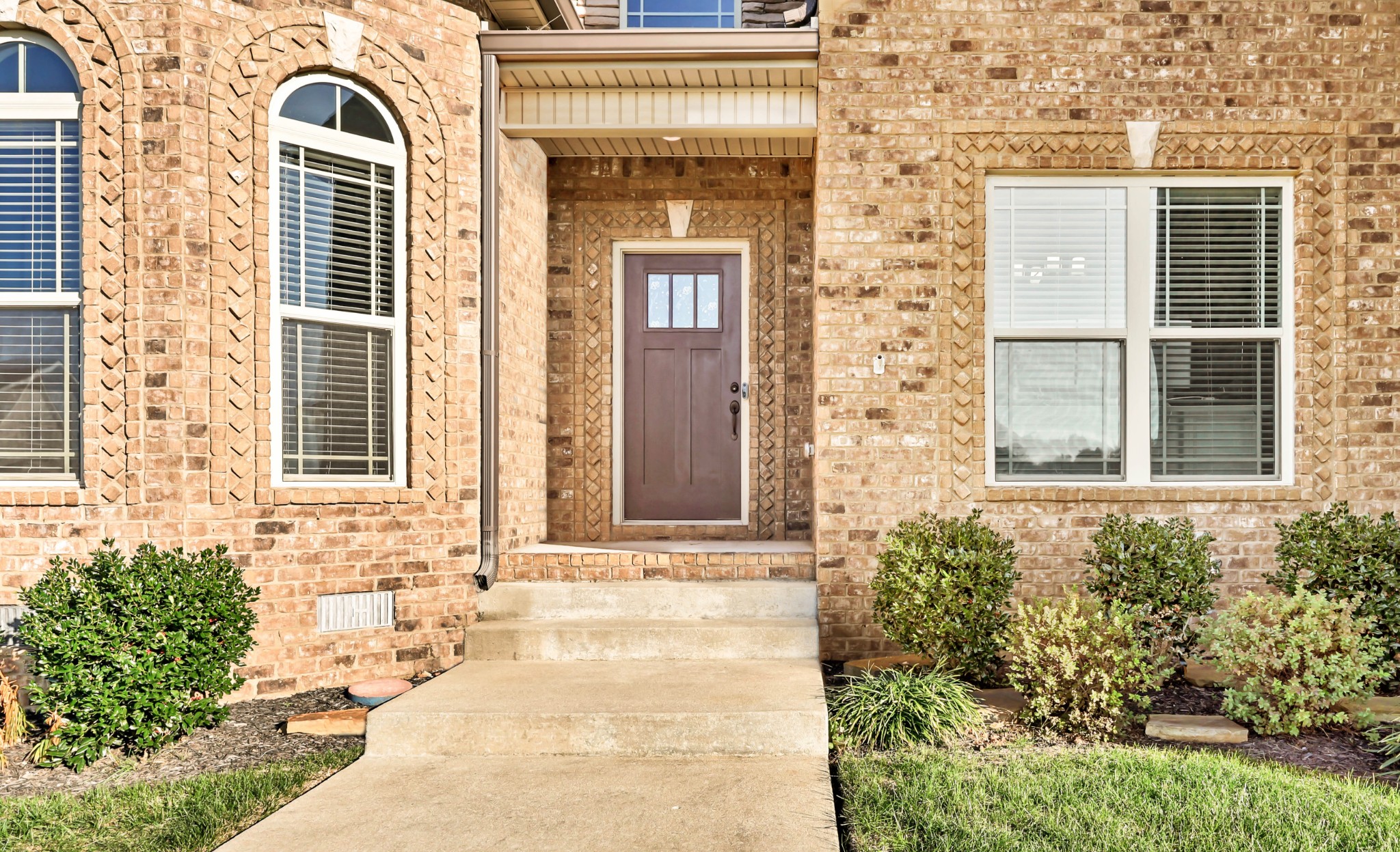1850 Shield Dr, Clarksville, TN 37043
$590,000
4
Beds
3
Baths
2,800
Sq Ft
Single Family
Active
Listed by
Steve Nash
Keller Williams Realty
931-542-9960
Last updated:
November 15, 2025, 05:21 PM
MLS#
3046196
Source:
NASHVILLE
About This Home
Home Facts
Single Family
3 Baths
4 Bedrooms
Built in 2021
Price Summary
590,000
$210 per Sq. Ft.
MLS #:
3046196
Last Updated:
November 15, 2025, 05:21 PM
Added:
4 day(s) ago
Rooms & Interior
Bedrooms
Total Bedrooms:
4
Bathrooms
Total Bathrooms:
3
Full Bathrooms:
3
Interior
Living Area:
2,800 Sq. Ft.
Structure
Structure
Architectural Style:
Contemporary
Building Area:
2,800 Sq. Ft.
Year Built:
2021
Lot
Lot Size (Sq. Ft):
14,374
Finances & Disclosures
Price:
$590,000
Price per Sq. Ft:
$210 per Sq. Ft.
Contact an Agent
Yes, I would like more information from Coldwell Banker. Please use and/or share my information with a Coldwell Banker agent to contact me about my real estate needs.
By clicking Contact I agree a Coldwell Banker Agent may contact me by phone or text message including by automated means and prerecorded messages about real estate services, and that I can access real estate services without providing my phone number. I acknowledge that I have read and agree to the Terms of Use and Privacy Notice.
Contact an Agent
Yes, I would like more information from Coldwell Banker. Please use and/or share my information with a Coldwell Banker agent to contact me about my real estate needs.
By clicking Contact I agree a Coldwell Banker Agent may contact me by phone or text message including by automated means and prerecorded messages about real estate services, and that I can access real estate services without providing my phone number. I acknowledge that I have read and agree to the Terms of Use and Privacy Notice.


