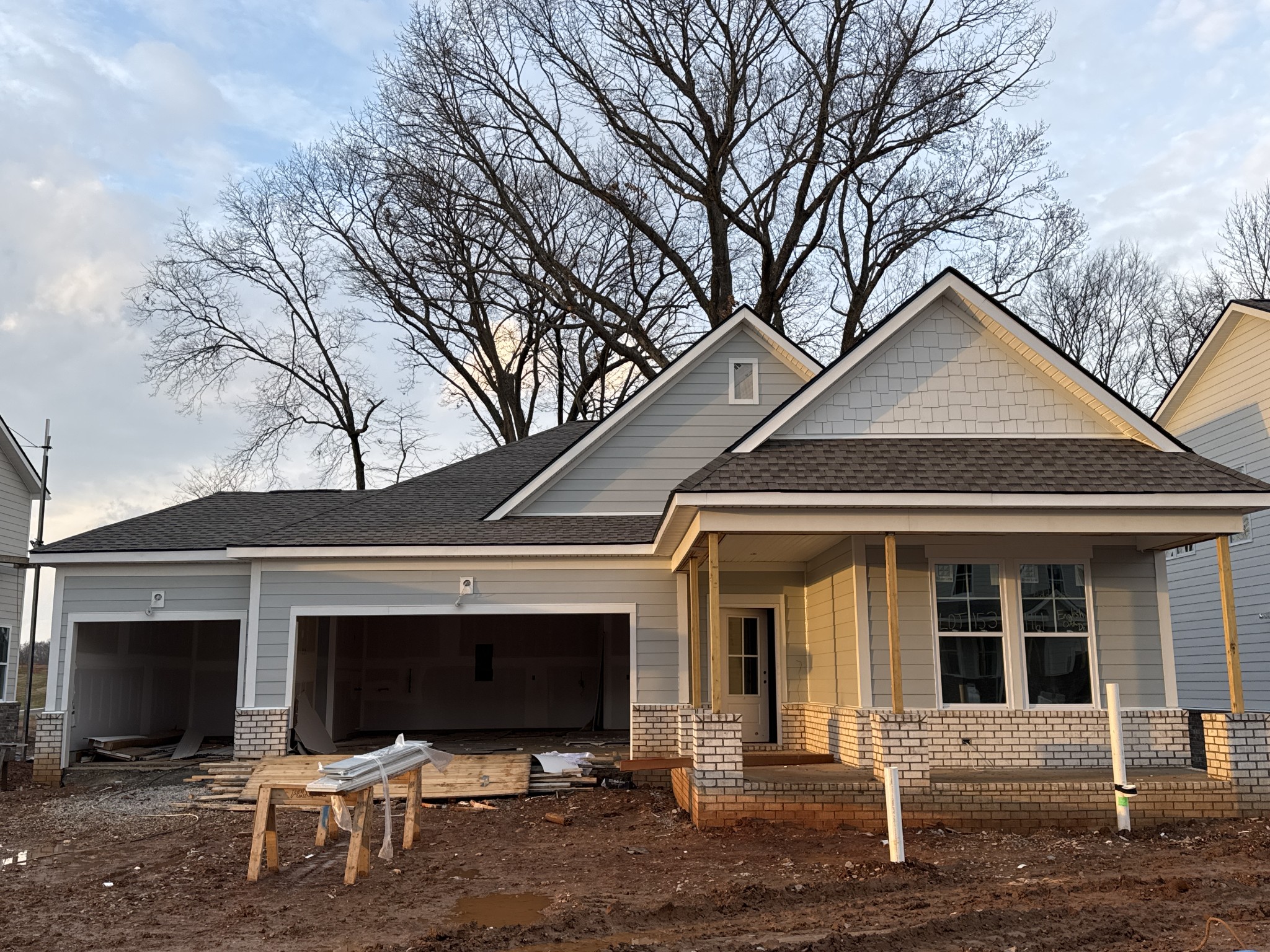


1461 English Oak Dr, Clarksville, TN 37043
$401,990
3
Beds
2
Baths
1,833
Sq Ft
Single Family
Active
Listed by
Rachele (Rocky) Truso
Charlie Tooley
Lennar Sales Corp.
615-236-8076
Last updated:
October 29, 2025, 02:19 PM
MLS#
2765716
Source:
NASHVILLE
About This Home
Home Facts
Single Family
2 Baths
3 Bedrooms
Built in 2024
Price Summary
401,990
$219 per Sq. Ft.
MLS #:
2765716
Last Updated:
October 29, 2025, 02:19 PM
Added:
a year ago
Rooms & Interior
Bedrooms
Total Bedrooms:
3
Bathrooms
Total Bathrooms:
2
Full Bathrooms:
2
Interior
Living Area:
1,833 Sq. Ft.
Structure
Structure
Building Area:
1,833 Sq. Ft.
Year Built:
2024
Lot
Lot Size (Sq. Ft):
9,147
Finances & Disclosures
Price:
$401,990
Price per Sq. Ft:
$219 per Sq. Ft.
Contact an Agent
Yes, I would like more information from Coldwell Banker. Please use and/or share my information with a Coldwell Banker agent to contact me about my real estate needs.
By clicking Contact I agree a Coldwell Banker Agent may contact me by phone or text message including by automated means and prerecorded messages about real estate services, and that I can access real estate services without providing my phone number. I acknowledge that I have read and agree to the Terms of Use and Privacy Notice.
Contact an Agent
Yes, I would like more information from Coldwell Banker. Please use and/or share my information with a Coldwell Banker agent to contact me about my real estate needs.
By clicking Contact I agree a Coldwell Banker Agent may contact me by phone or text message including by automated means and prerecorded messages about real estate services, and that I can access real estate services without providing my phone number. I acknowledge that I have read and agree to the Terms of Use and Privacy Notice.