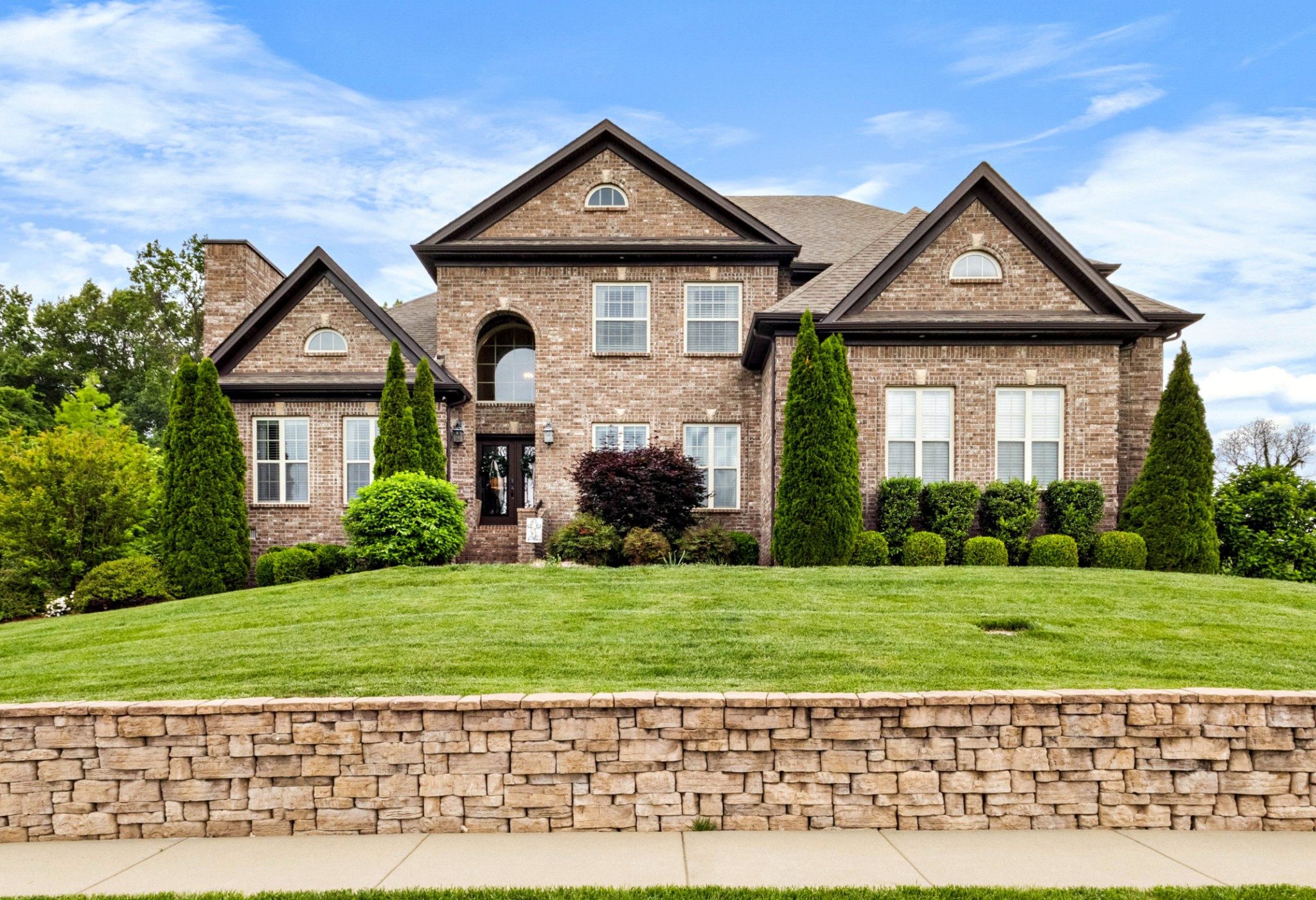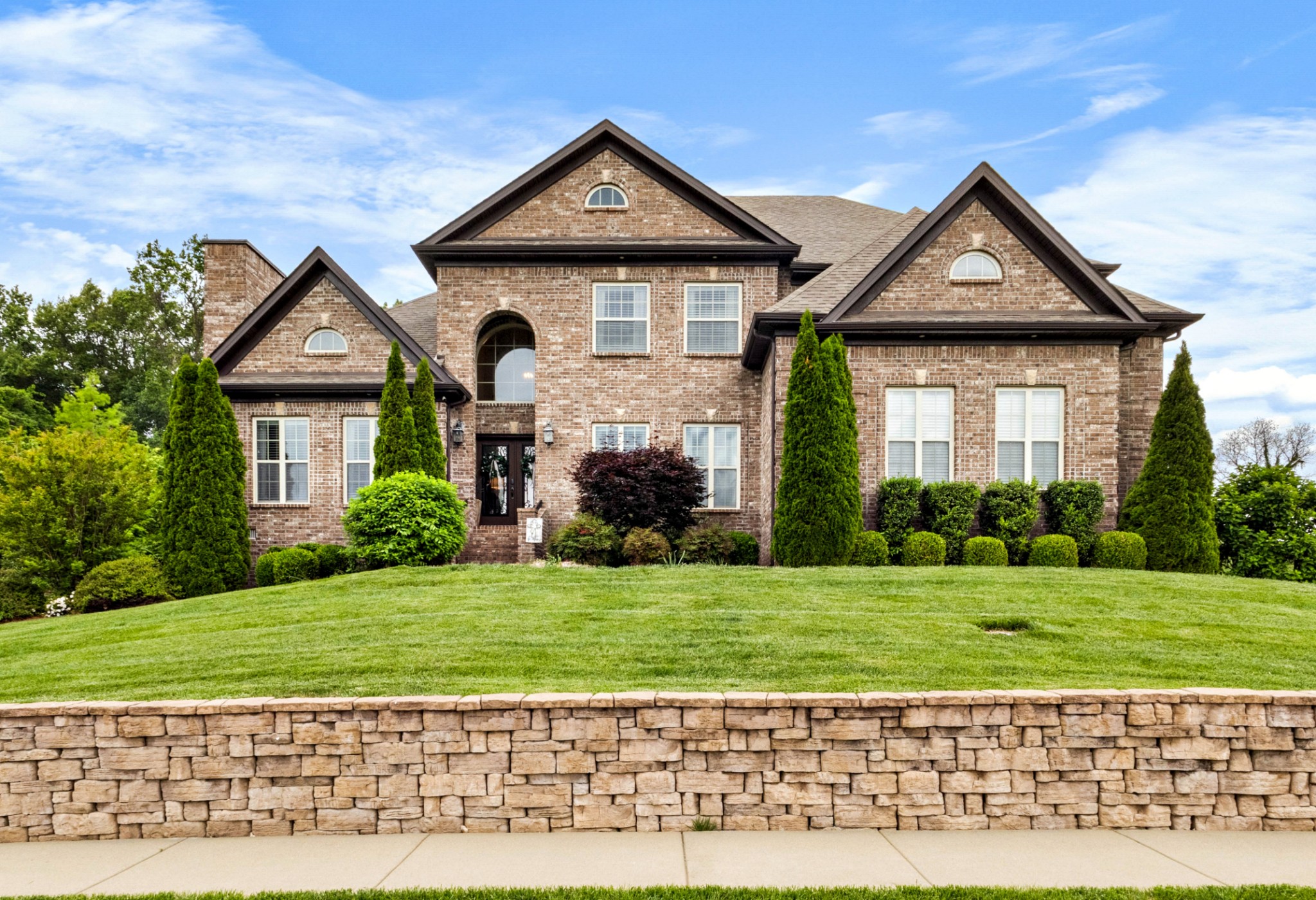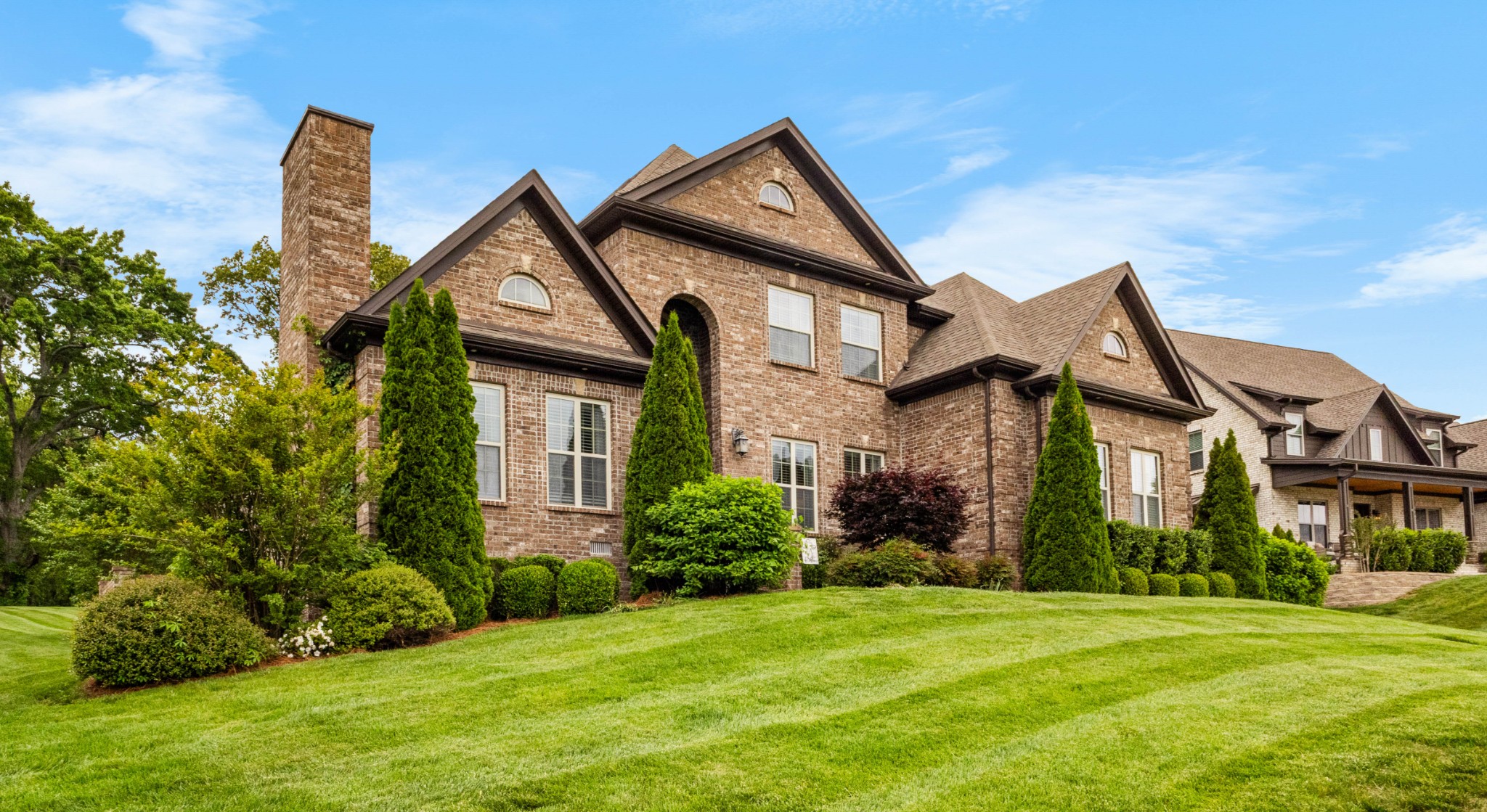


1424 Collins View Way, Clarksville, TN 37043
$809,500
4
Beds
4
Baths
3,631
Sq Ft
Single Family
Active
Listed by
Debbie Reynolds
Century 21 Platinum Properties
931-771-9070
Last updated:
May 6, 2025, 02:27 PM
MLS#
2865974
Source:
NASHVILLE
About This Home
Home Facts
Single Family
4 Baths
4 Bedrooms
Built in 2016
Price Summary
809,500
$222 per Sq. Ft.
MLS #:
2865974
Last Updated:
May 6, 2025, 02:27 PM
Added:
4 day(s) ago
Rooms & Interior
Bedrooms
Total Bedrooms:
4
Bathrooms
Total Bathrooms:
4
Full Bathrooms:
3
Interior
Living Area:
3,631 Sq. Ft.
Structure
Structure
Architectural Style:
Traditional
Building Area:
3,631 Sq. Ft.
Year Built:
2016
Lot
Lot Size (Sq. Ft):
26,136
Finances & Disclosures
Price:
$809,500
Price per Sq. Ft:
$222 per Sq. Ft.
Contact an Agent
Yes, I would like more information from Coldwell Banker. Please use and/or share my information with a Coldwell Banker agent to contact me about my real estate needs.
By clicking Contact I agree a Coldwell Banker Agent may contact me by phone or text message including by automated means and prerecorded messages about real estate services, and that I can access real estate services without providing my phone number. I acknowledge that I have read and agree to the Terms of Use and Privacy Notice.
Contact an Agent
Yes, I would like more information from Coldwell Banker. Please use and/or share my information with a Coldwell Banker agent to contact me about my real estate needs.
By clicking Contact I agree a Coldwell Banker Agent may contact me by phone or text message including by automated means and prerecorded messages about real estate services, and that I can access real estate services without providing my phone number. I acknowledge that I have read and agree to the Terms of Use and Privacy Notice.