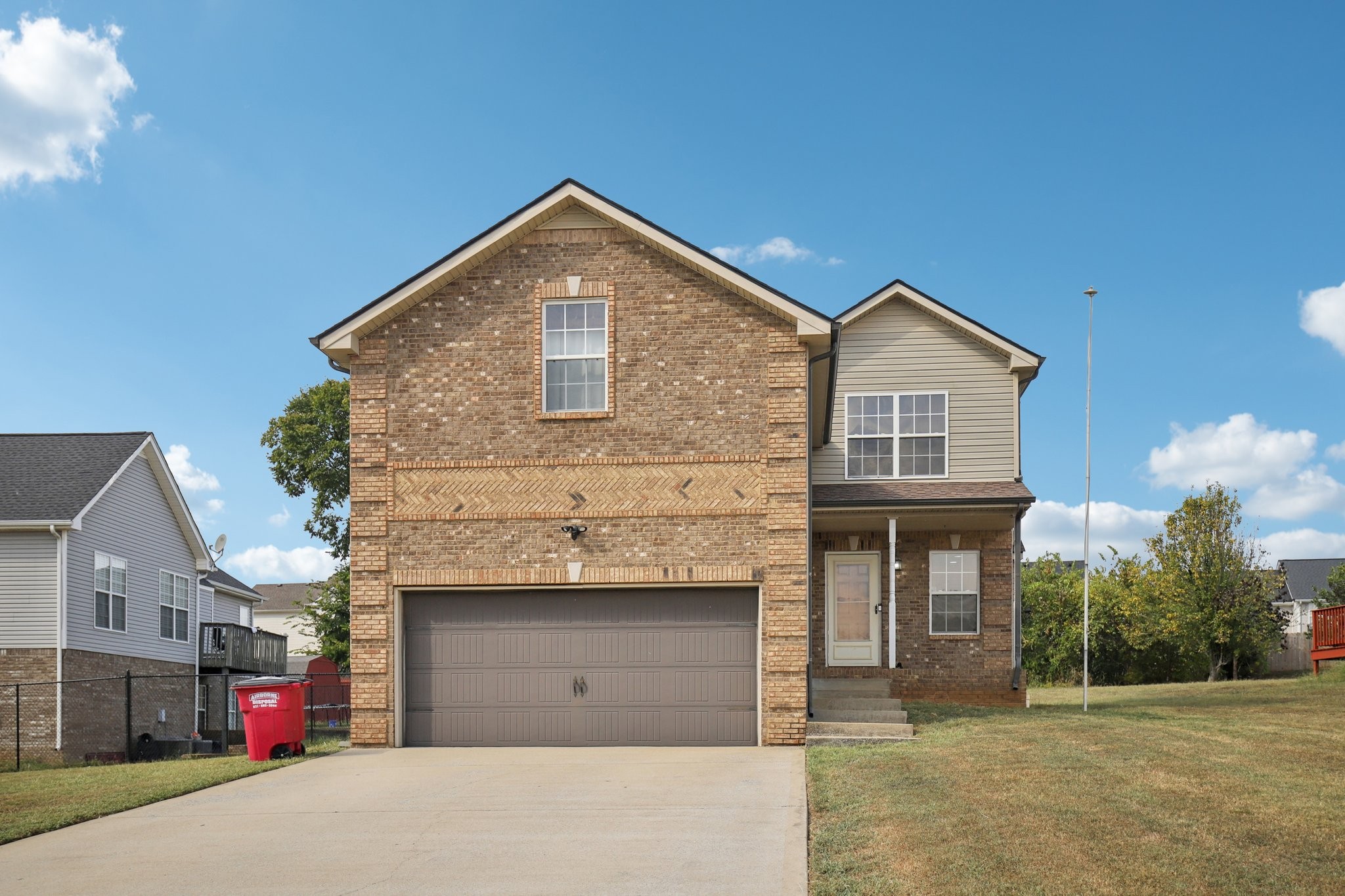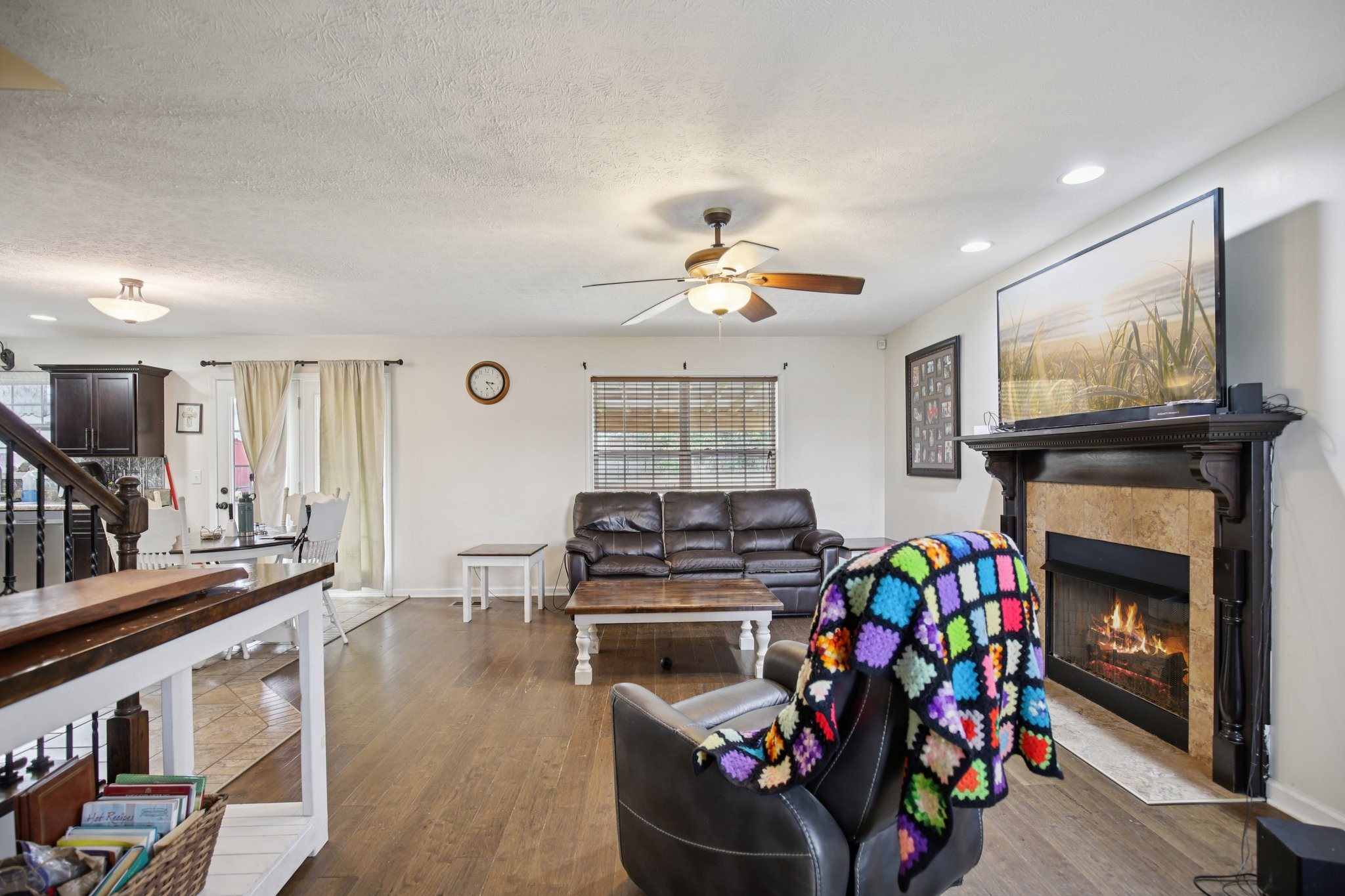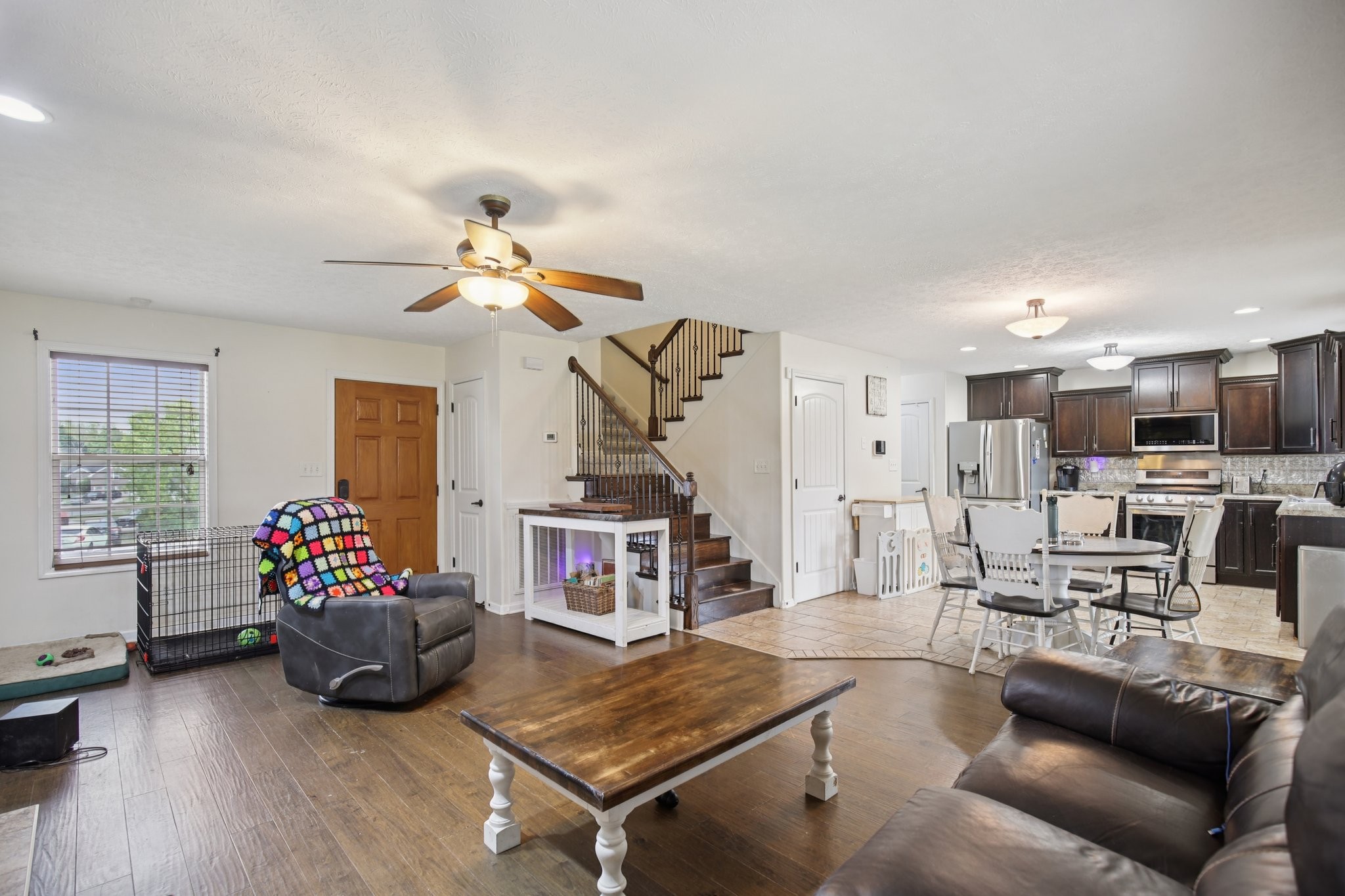


139 Buttermere Dr, Clarksville, TN 37040
$319,900
3
Beds
3
Baths
1,718
Sq Ft
Single Family
Active
Listed by
Jennifer Bowers
Redfin
615-933-5419
Last updated:
September 25, 2025, 02:41 PM
MLS#
3000958
Source:
NASHVILLE
About This Home
Home Facts
Single Family
3 Baths
3 Bedrooms
Built in 2011
Price Summary
319,900
$186 per Sq. Ft.
MLS #:
3000958
Last Updated:
September 25, 2025, 02:41 PM
Added:
19 day(s) ago
Rooms & Interior
Bedrooms
Total Bedrooms:
3
Bathrooms
Total Bathrooms:
3
Full Bathrooms:
2
Interior
Living Area:
1,718 Sq. Ft.
Structure
Structure
Architectural Style:
Traditional
Building Area:
1,718 Sq. Ft.
Year Built:
2011
Lot
Lot Size (Sq. Ft):
11,761
Finances & Disclosures
Price:
$319,900
Price per Sq. Ft:
$186 per Sq. Ft.
Contact an Agent
Yes, I would like more information from Coldwell Banker. Please use and/or share my information with a Coldwell Banker agent to contact me about my real estate needs.
By clicking Contact I agree a Coldwell Banker Agent may contact me by phone or text message including by automated means and prerecorded messages about real estate services, and that I can access real estate services without providing my phone number. I acknowledge that I have read and agree to the Terms of Use and Privacy Notice.
Contact an Agent
Yes, I would like more information from Coldwell Banker. Please use and/or share my information with a Coldwell Banker agent to contact me about my real estate needs.
By clicking Contact I agree a Coldwell Banker Agent may contact me by phone or text message including by automated means and prerecorded messages about real estate services, and that I can access real estate services without providing my phone number. I acknowledge that I have read and agree to the Terms of Use and Privacy Notice.