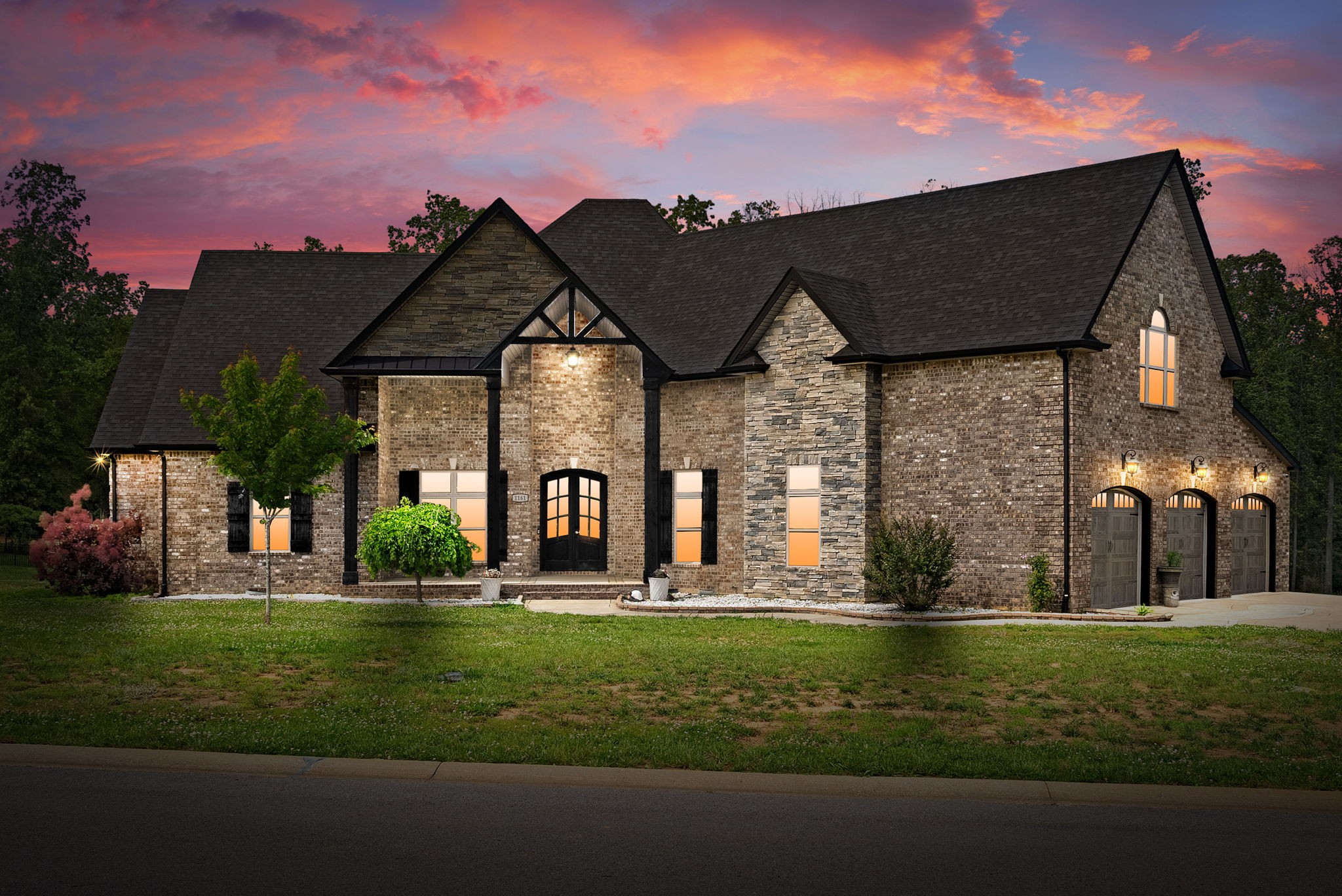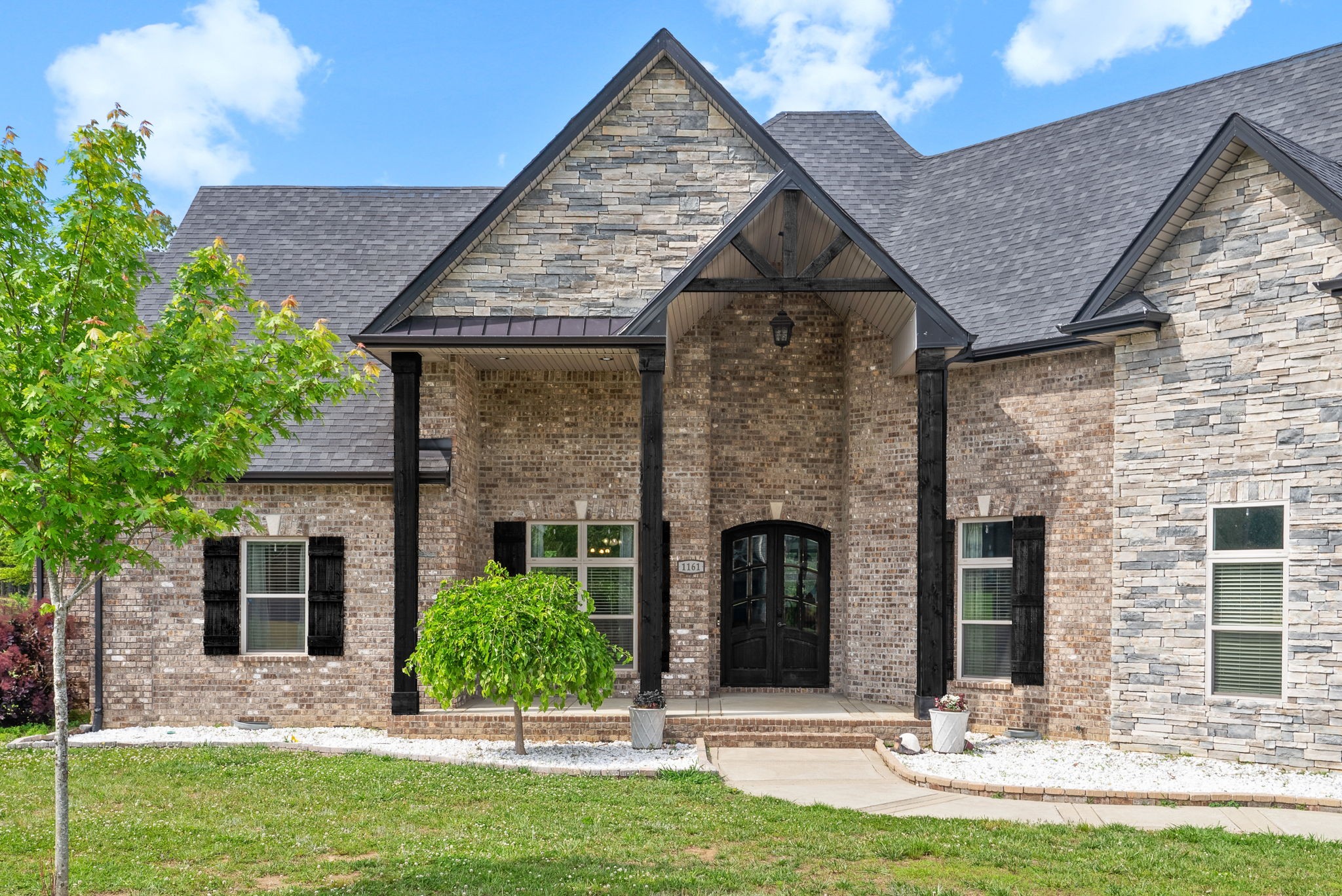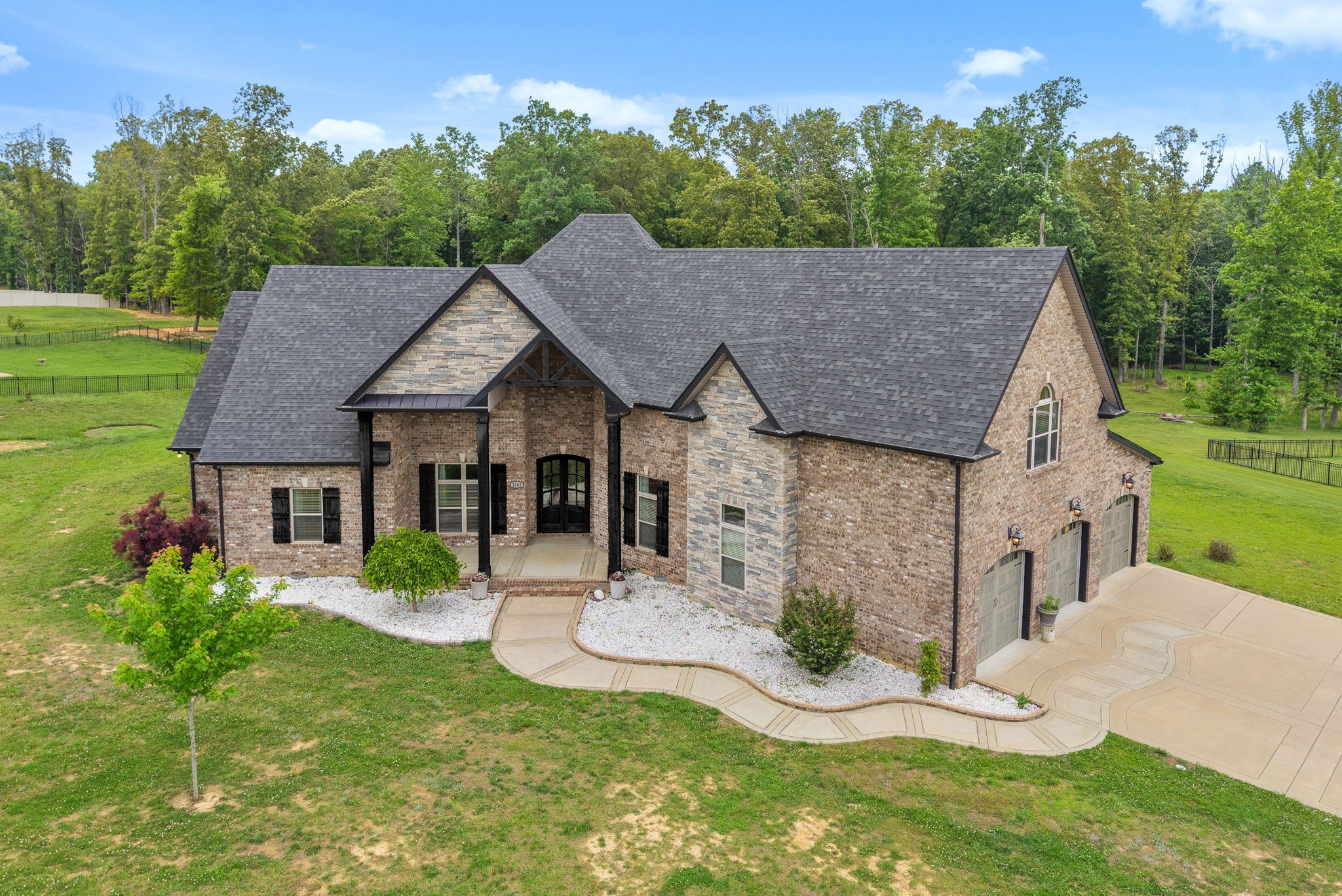


Listed by
Camille V. Jones
Tanya Roberts
Keystone Realty And Management
931-802-5466
Last updated:
July 30, 2025, 03:48 PM
MLS#
2958628
Source:
NASHVILLE
About This Home
Home Facts
Single Family
4 Baths
3 Bedrooms
Built in 2018
Price Summary
749,900
$211 per Sq. Ft.
MLS #:
2958628
Last Updated:
July 30, 2025, 03:48 PM
Added:
4 day(s) ago
Rooms & Interior
Bedrooms
Total Bedrooms:
3
Bathrooms
Total Bathrooms:
4
Full Bathrooms:
3
Interior
Living Area:
3,547 Sq. Ft.
Structure
Structure
Architectural Style:
Ranch
Building Area:
3,547 Sq. Ft.
Year Built:
2018
Lot
Lot Size (Sq. Ft):
60,548
Finances & Disclosures
Price:
$749,900
Price per Sq. Ft:
$211 per Sq. Ft.
Contact an Agent
Yes, I would like more information from Coldwell Banker. Please use and/or share my information with a Coldwell Banker agent to contact me about my real estate needs.
By clicking Contact I agree a Coldwell Banker Agent may contact me by phone or text message including by automated means and prerecorded messages about real estate services, and that I can access real estate services without providing my phone number. I acknowledge that I have read and agree to the Terms of Use and Privacy Notice.
Contact an Agent
Yes, I would like more information from Coldwell Banker. Please use and/or share my information with a Coldwell Banker agent to contact me about my real estate needs.
By clicking Contact I agree a Coldwell Banker Agent may contact me by phone or text message including by automated means and prerecorded messages about real estate services, and that I can access real estate services without providing my phone number. I acknowledge that I have read and agree to the Terms of Use and Privacy Notice.