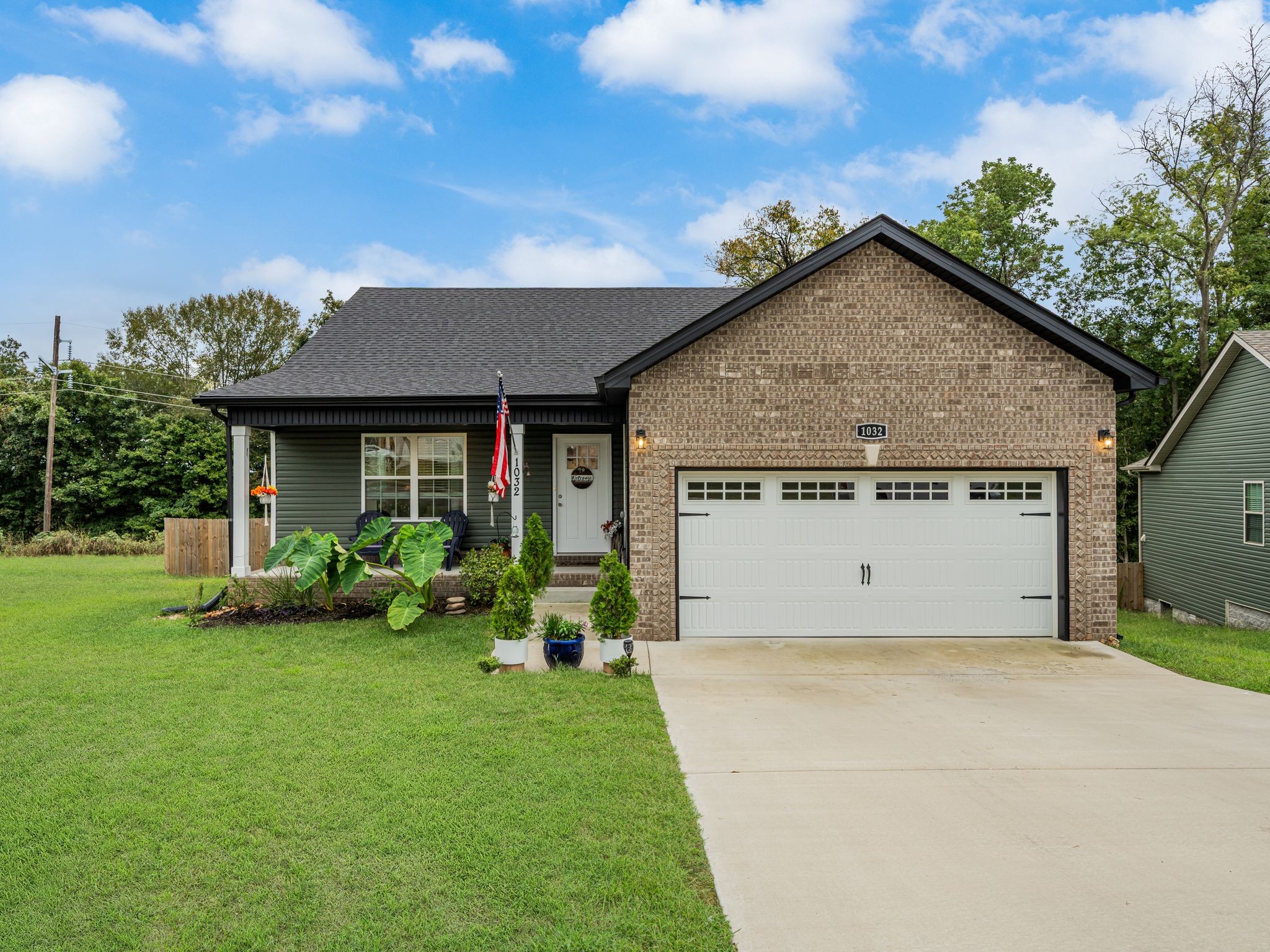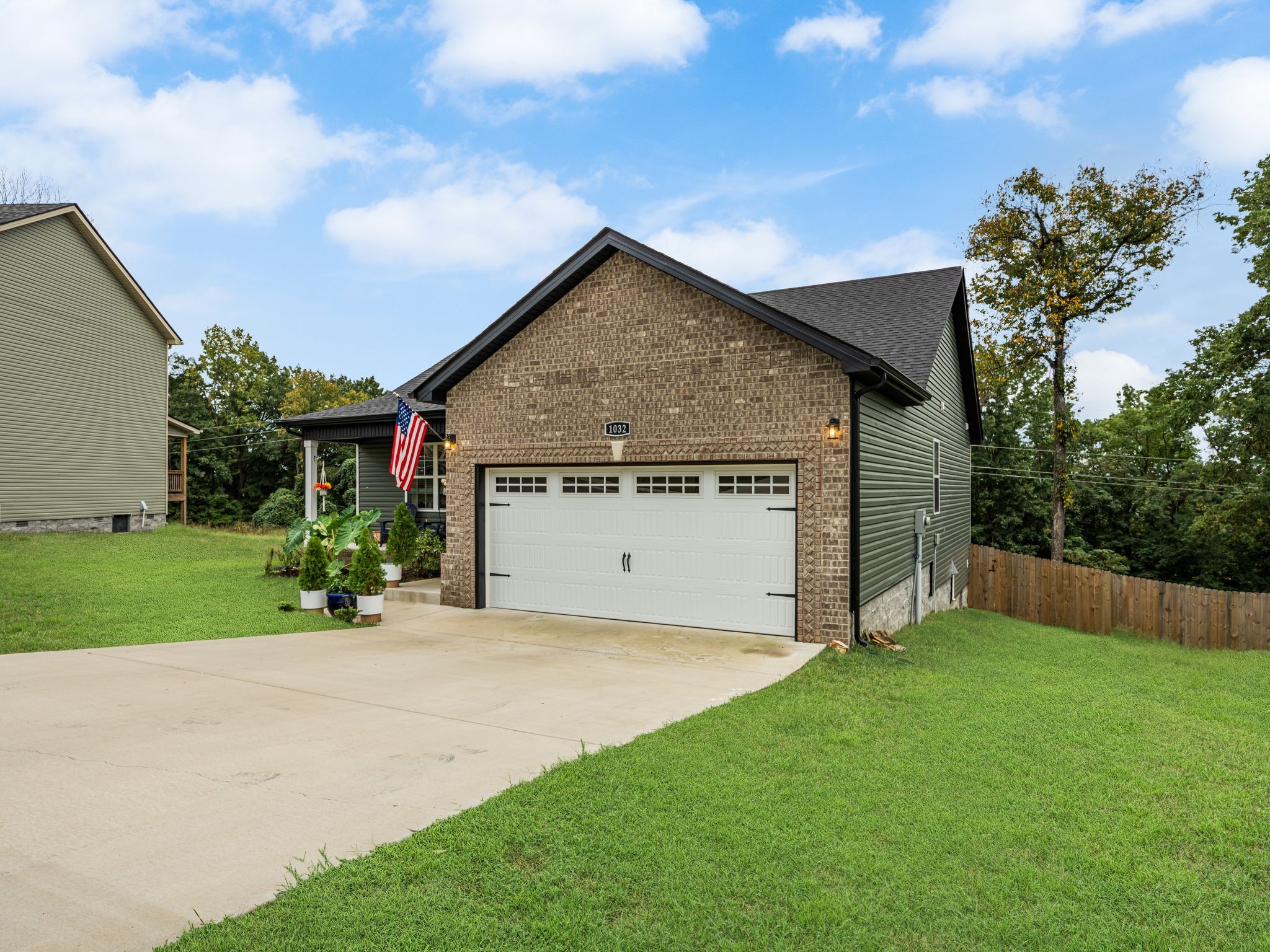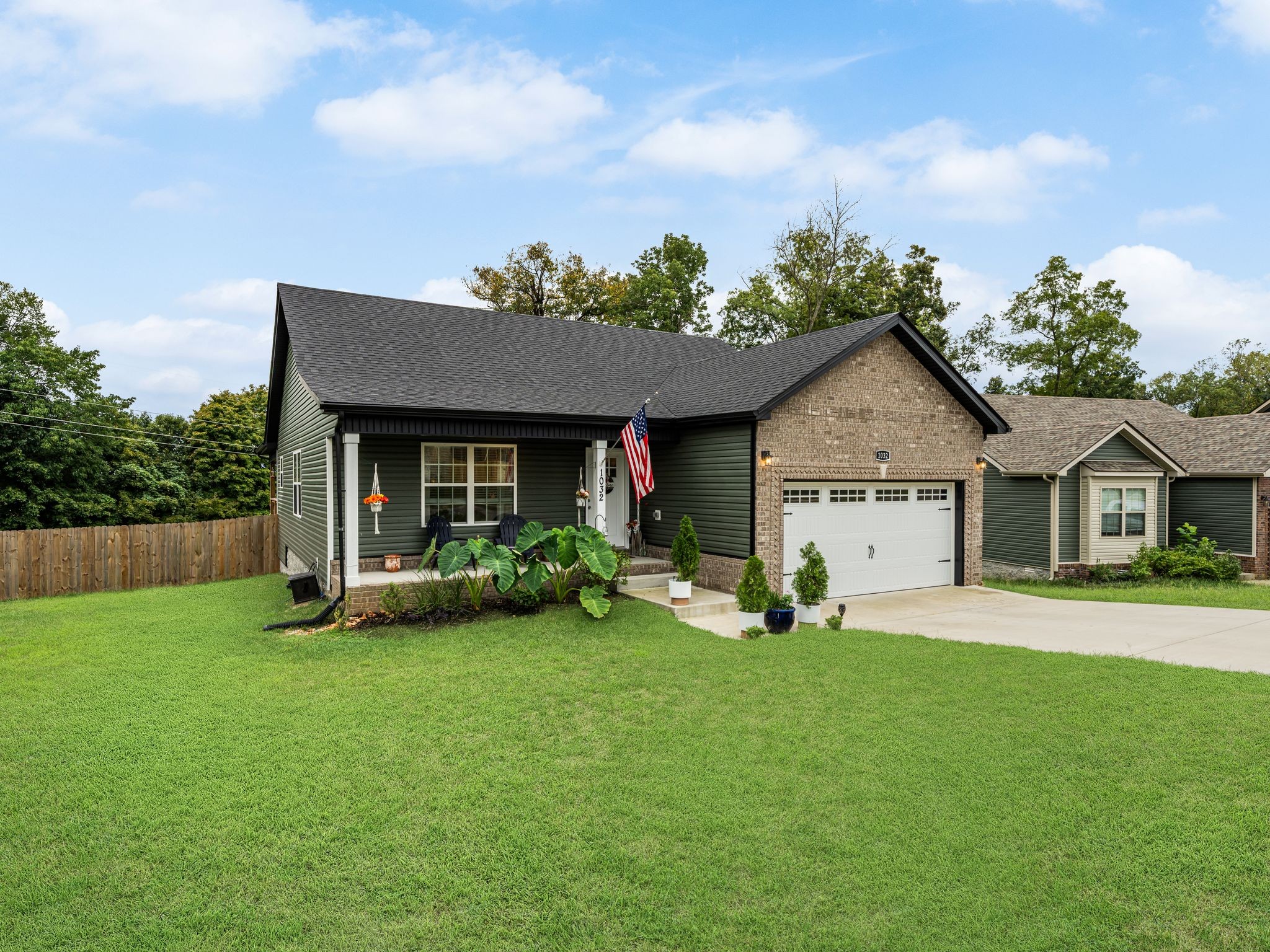


1032 Dublin Dr, Clarksville, TN 37042
$300,000
3
Beds
2
Baths
1,280
Sq Ft
Single Family
Active
Listed by
Nathaniel Stewart
Benchmark Realty
931-281-6160
Last updated:
September 26, 2025, 06:45 PM
MLS#
3002422
Source:
NASHVILLE
About This Home
Home Facts
Single Family
2 Baths
3 Bedrooms
Built in 2023
Price Summary
300,000
$234 per Sq. Ft.
MLS #:
3002422
Last Updated:
September 26, 2025, 06:45 PM
Added:
3 day(s) ago
Rooms & Interior
Bedrooms
Total Bedrooms:
3
Bathrooms
Total Bathrooms:
2
Full Bathrooms:
2
Interior
Living Area:
1,280 Sq. Ft.
Structure
Structure
Architectural Style:
Ranch
Building Area:
1,280 Sq. Ft.
Year Built:
2023
Lot
Lot Size (Sq. Ft):
11,325
Finances & Disclosures
Price:
$300,000
Price per Sq. Ft:
$234 per Sq. Ft.
Contact an Agent
Yes, I would like more information from Coldwell Banker. Please use and/or share my information with a Coldwell Banker agent to contact me about my real estate needs.
By clicking Contact I agree a Coldwell Banker Agent may contact me by phone or text message including by automated means and prerecorded messages about real estate services, and that I can access real estate services without providing my phone number. I acknowledge that I have read and agree to the Terms of Use and Privacy Notice.
Contact an Agent
Yes, I would like more information from Coldwell Banker. Please use and/or share my information with a Coldwell Banker agent to contact me about my real estate needs.
By clicking Contact I agree a Coldwell Banker Agent may contact me by phone or text message including by automated means and prerecorded messages about real estate services, and that I can access real estate services without providing my phone number. I acknowledge that I have read and agree to the Terms of Use and Privacy Notice.