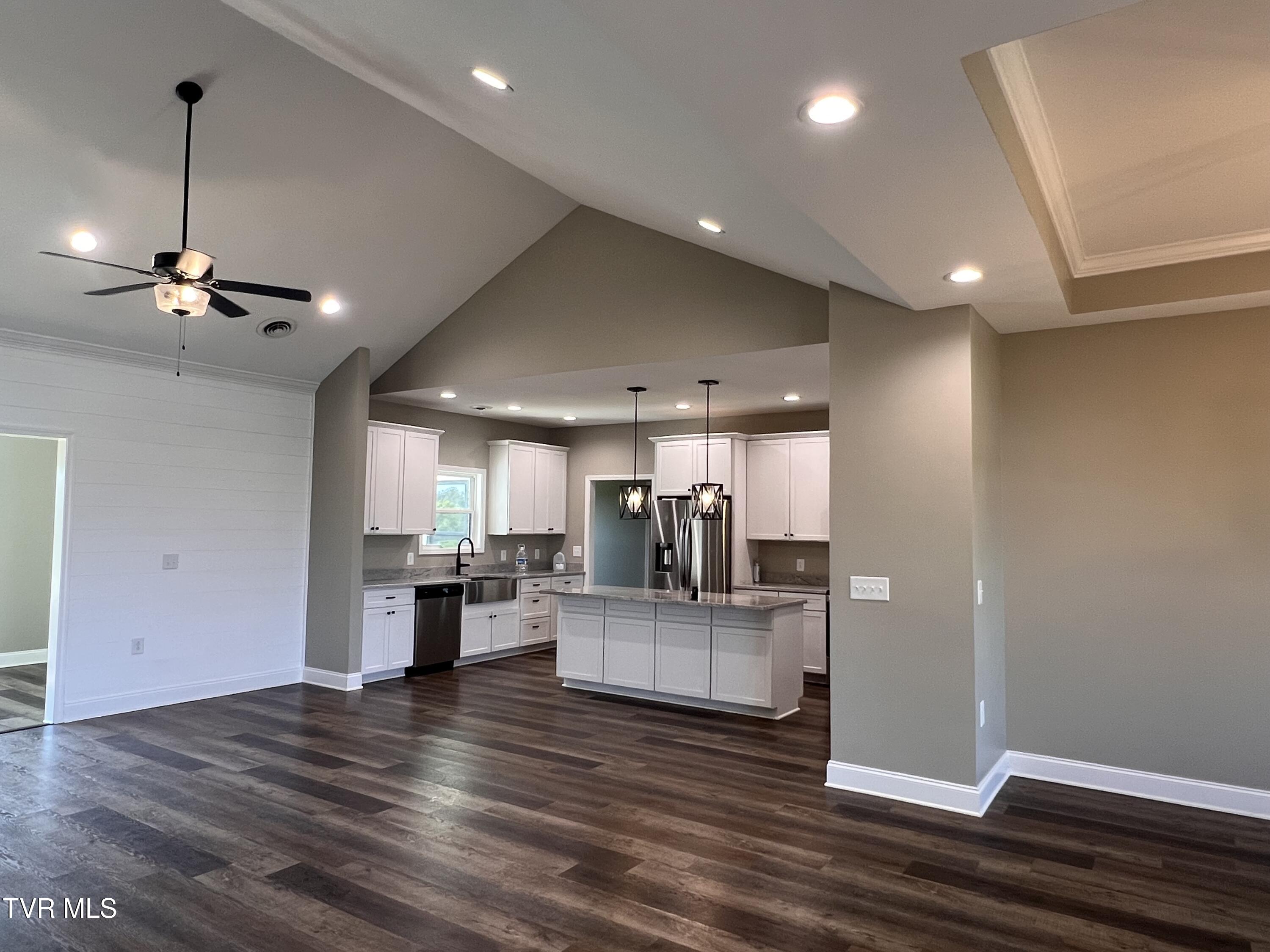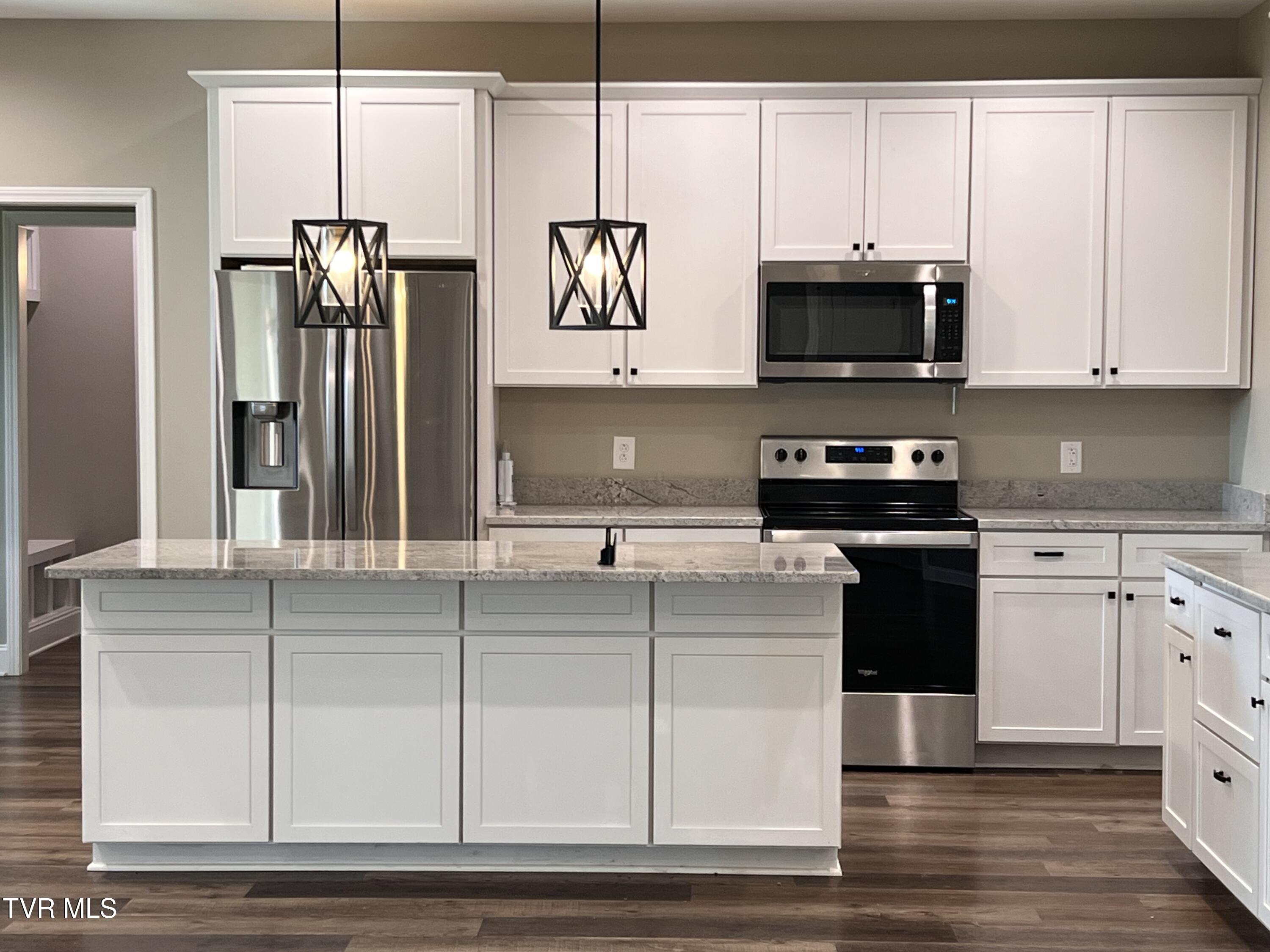


390 Katie Lane, Chuckey, TN 37641
$525,000
3
Beds
3
Baths
2,372
Sq Ft
Single Family
Pending
Listed by
Steven Harbison
Greeneville Real Estate & Auction Team
423-525-5341
Last updated:
May 2, 2025, 05:50 PM
MLS#
9979496
Source:
TNVA MLS
About This Home
Home Facts
Single Family
3 Baths
3 Bedrooms
Built in 2020
Price Summary
525,000
$221 per Sq. Ft.
MLS #:
9979496
Last Updated:
May 2, 2025, 05:50 PM
Added:
5 day(s) ago
Rooms & Interior
Bedrooms
Total Bedrooms:
3
Bathrooms
Total Bathrooms:
3
Full Bathrooms:
2
Interior
Living Area:
2,372 Sq. Ft.
Structure
Structure
Architectural Style:
Ranch
Building Area:
2,372 Sq. Ft.
Year Built:
2020
Lot
Lot Size (Sq. Ft):
23,086
Finances & Disclosures
Price:
$525,000
Price per Sq. Ft:
$221 per Sq. Ft.
Contact an Agent
Yes, I would like more information from Coldwell Banker. Please use and/or share my information with a Coldwell Banker agent to contact me about my real estate needs.
By clicking Contact I agree a Coldwell Banker Agent may contact me by phone or text message including by automated means and prerecorded messages about real estate services, and that I can access real estate services without providing my phone number. I acknowledge that I have read and agree to the Terms of Use and Privacy Notice.
Contact an Agent
Yes, I would like more information from Coldwell Banker. Please use and/or share my information with a Coldwell Banker agent to contact me about my real estate needs.
By clicking Contact I agree a Coldwell Banker Agent may contact me by phone or text message including by automated means and prerecorded messages about real estate services, and that I can access real estate services without providing my phone number. I acknowledge that I have read and agree to the Terms of Use and Privacy Notice.