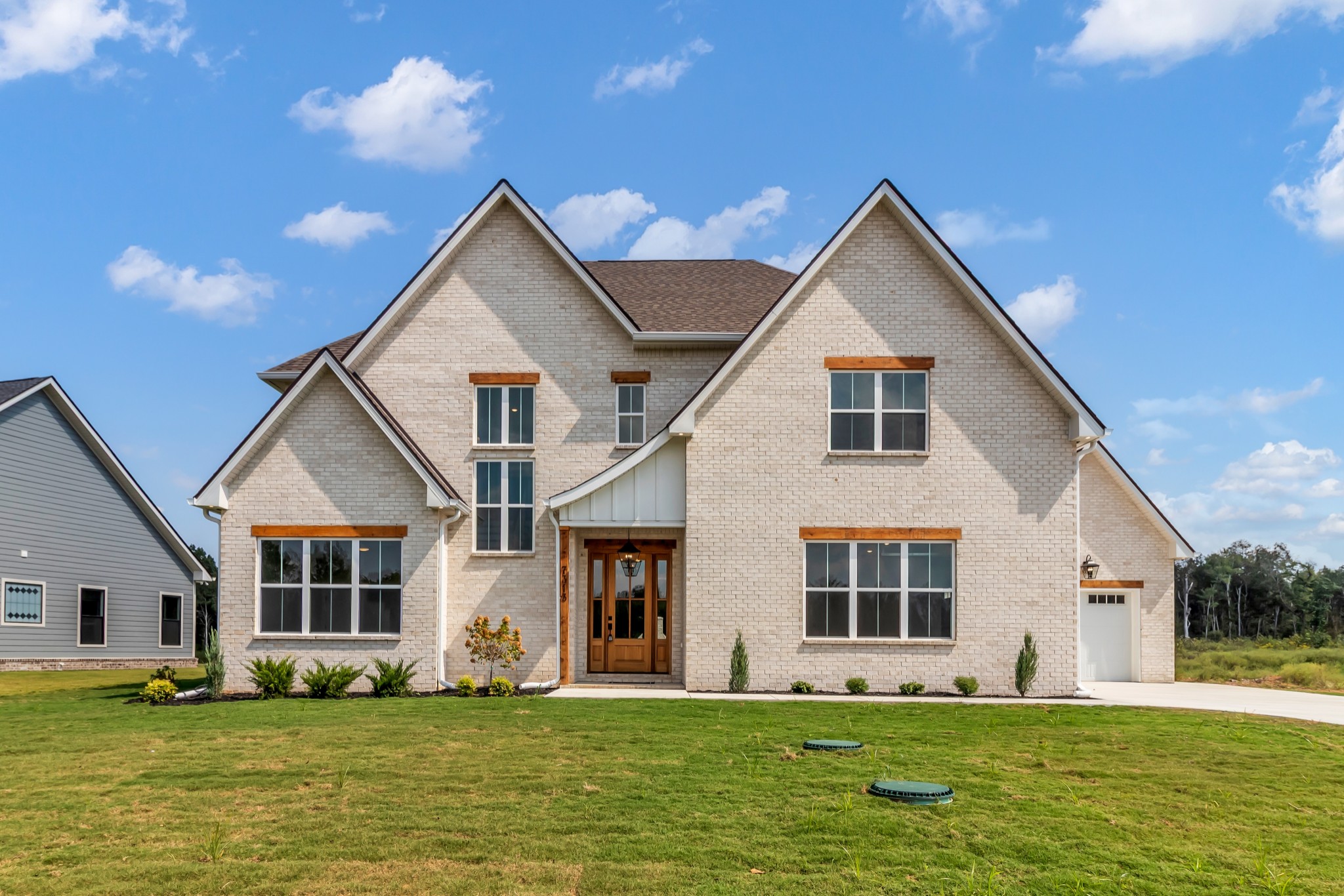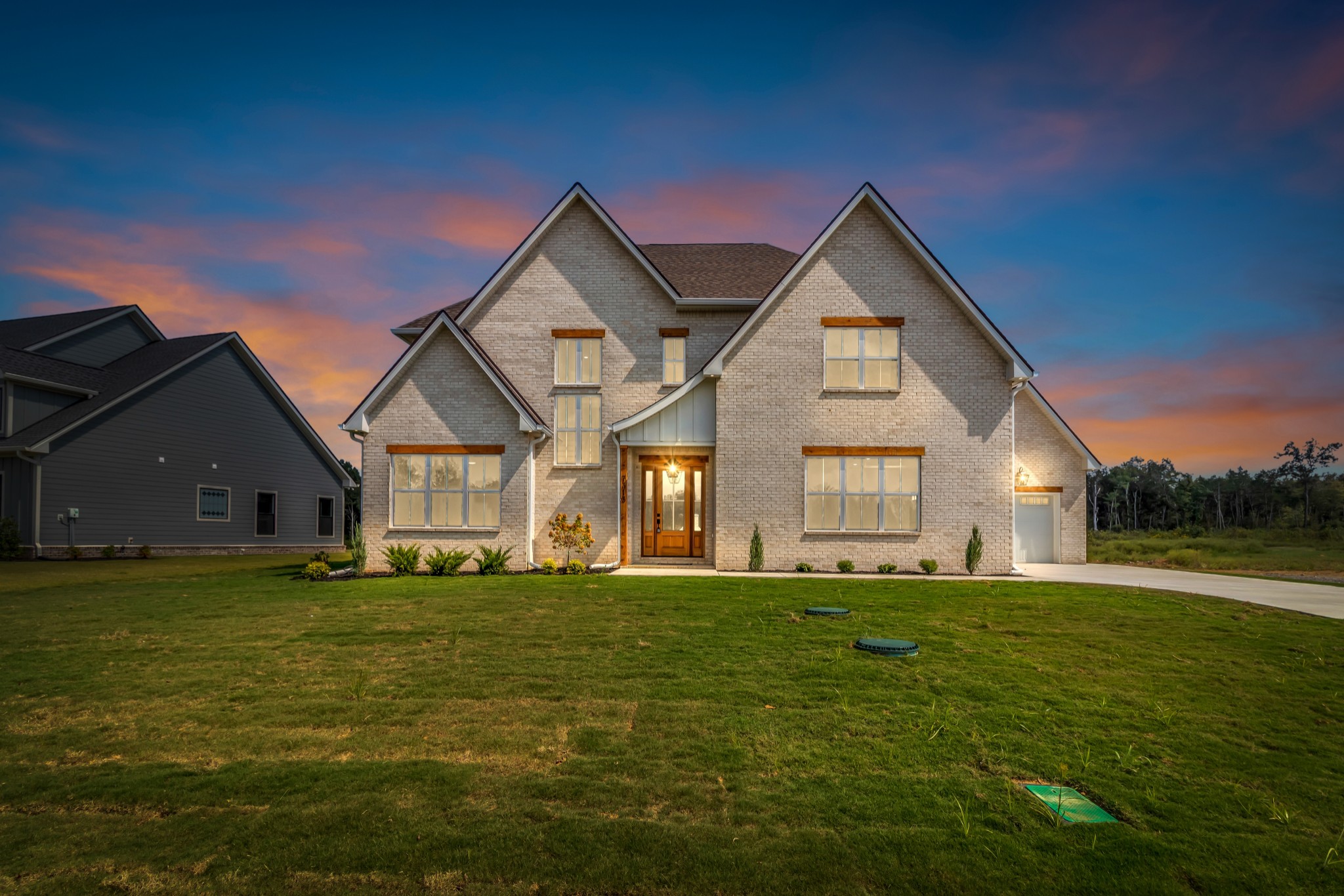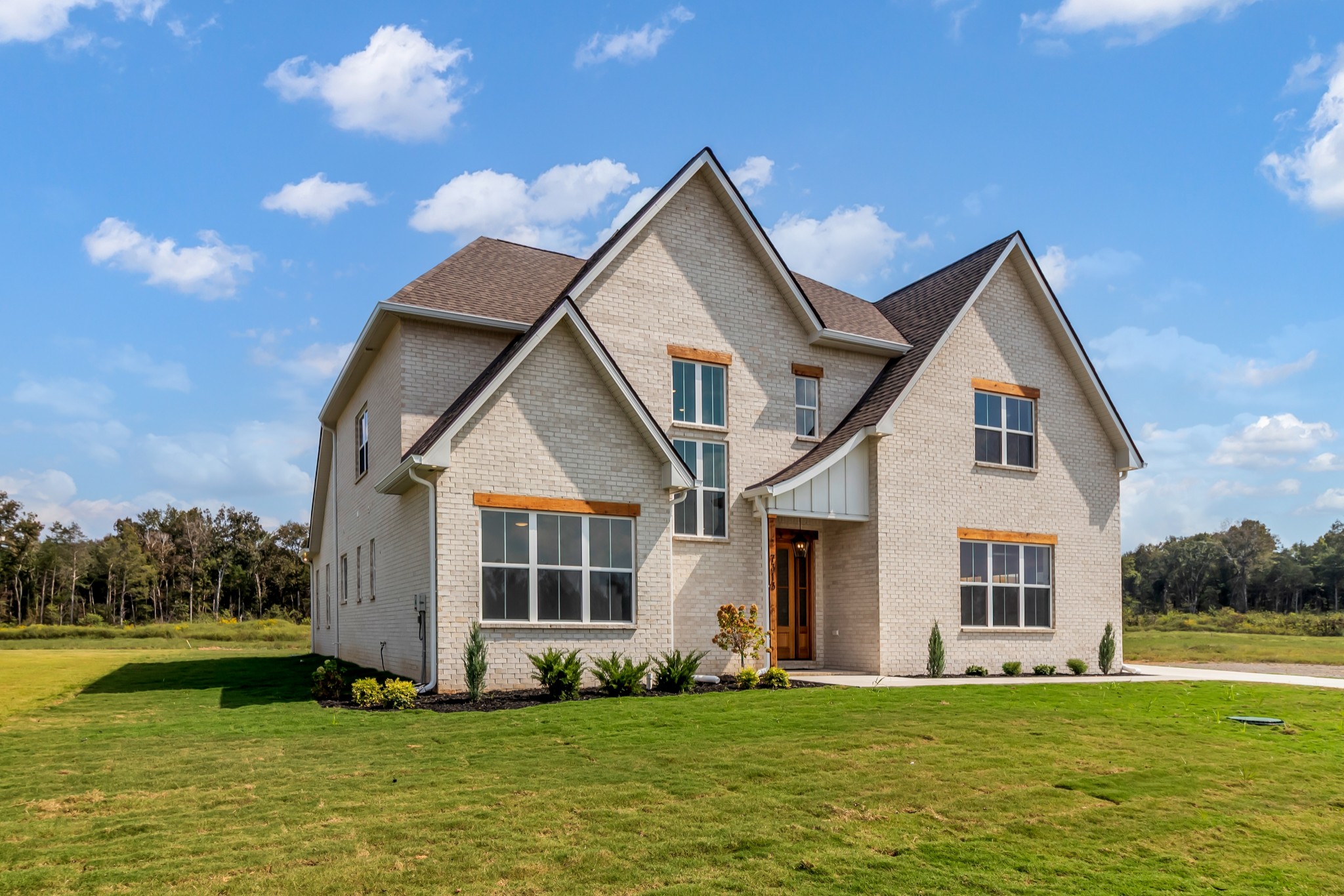


7313 Denton Dr, Christiana, TN 37037
$1,100,000
4
Beds
4
Baths
3,600
Sq Ft
Single Family
Active
Listed by
Brett Edward Lee
Michael Lee
Action Homes
615-459-8000
Last updated:
November 2, 2025, 09:49 PM
MLS#
2993609
Source:
NASHVILLE
About This Home
Home Facts
Single Family
4 Baths
4 Bedrooms
Built in 2025
Price Summary
1,100,000
$305 per Sq. Ft.
MLS #:
2993609
Last Updated:
November 2, 2025, 09:49 PM
Added:
1 month(s) ago
Rooms & Interior
Bedrooms
Total Bedrooms:
4
Bathrooms
Total Bathrooms:
4
Full Bathrooms:
4
Interior
Living Area:
3,600 Sq. Ft.
Structure
Structure
Architectural Style:
Contemporary
Building Area:
3,600 Sq. Ft.
Year Built:
2025
Lot
Lot Size (Sq. Ft):
16,552
Finances & Disclosures
Price:
$1,100,000
Price per Sq. Ft:
$305 per Sq. Ft.
See this home in person
Attend an upcoming open house
Sun, Nov 9
01:00 PM - 03:00 PMContact an Agent
Yes, I would like more information from Coldwell Banker. Please use and/or share my information with a Coldwell Banker agent to contact me about my real estate needs.
By clicking Contact I agree a Coldwell Banker Agent may contact me by phone or text message including by automated means and prerecorded messages about real estate services, and that I can access real estate services without providing my phone number. I acknowledge that I have read and agree to the Terms of Use and Privacy Notice.
Contact an Agent
Yes, I would like more information from Coldwell Banker. Please use and/or share my information with a Coldwell Banker agent to contact me about my real estate needs.
By clicking Contact I agree a Coldwell Banker Agent may contact me by phone or text message including by automated means and prerecorded messages about real estate services, and that I can access real estate services without providing my phone number. I acknowledge that I have read and agree to the Terms of Use and Privacy Notice.