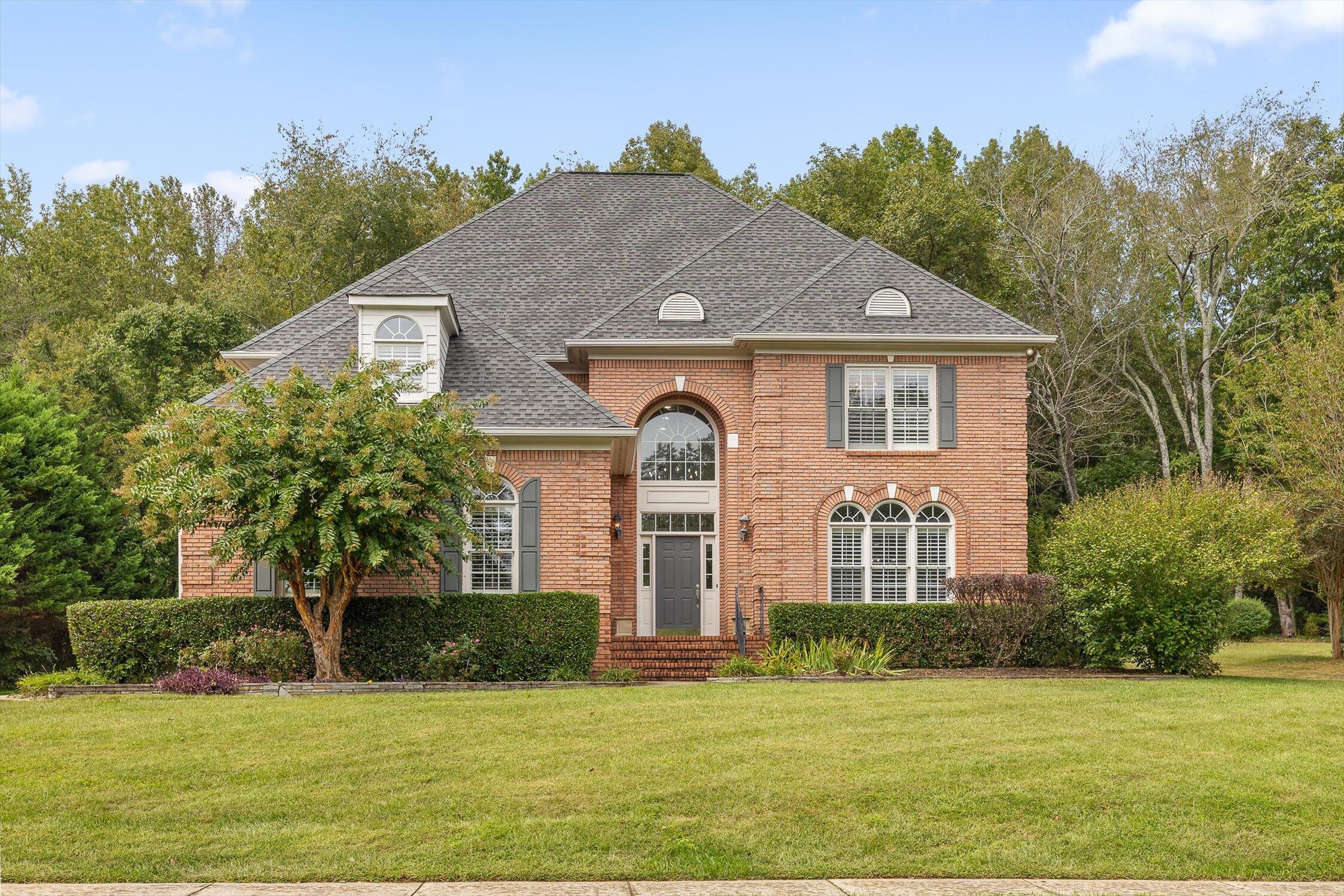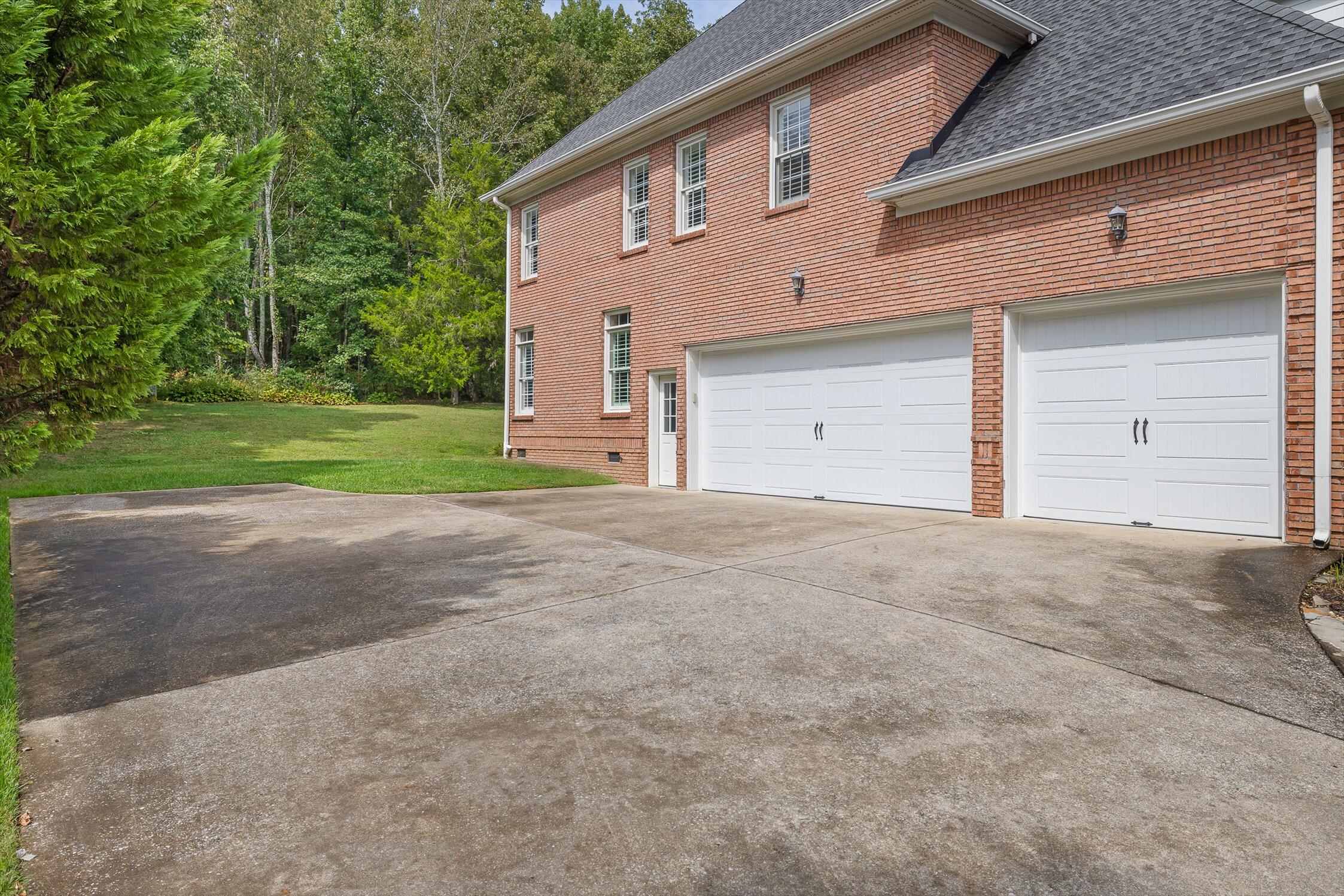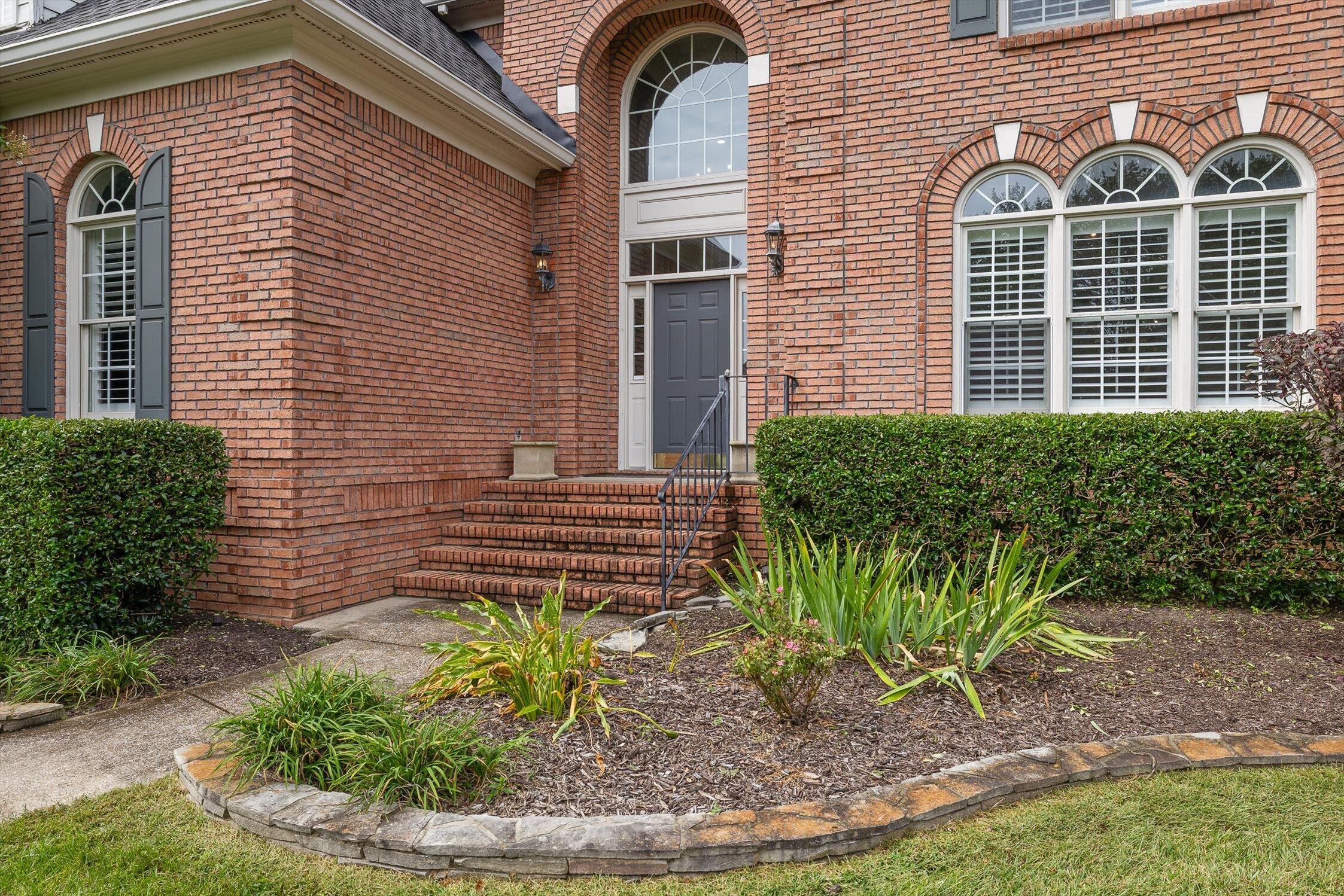Welcome to 9619 Windrose Cir. This stunning brick home is located in the gated community of Emerald Valley, where high-end amenities meet prestigious design. Featuring secure facial recognition entry, a resurfaced pool, and year-round neighborhood events, this sought-after community is walkable to Westview Elementary and East Hamilton High School, offering the perfect blend of convenience and lifestyle.
Situated on a tree-framed .40-acre lot with views of White Oak Mountain, the home showcases a side-loading three-car garage, professional landscaping with up-lighting, and undeniable curb appeal. Step inside through an impressive two-story foyer with soaring ceilings and detailed molding that leads to the dining room and office, rich hardwood floors, and plantation shutters throughout.
The chef's kitchen is a true showstopper with a Calacatta Gold marble backsplash, custom cabinetry, granite countertops, and Bosch appliances including a Bosch Flex induction cooktop and double ovens. This state-of-the-art space also features a Miele built-in espresso machine, pot filler, soft-close cabinetry, under-cabinet lighting, and a pantry, along with an eat-in breakfast area and bar seating for entertaining. A charming brick archway opens into the inviting living room, complete with a gas fireplace accented by a marble surround, oversized windows for abundant natural light, and stunning built-in cabinetry with leather and brushed brass hardware. French doors open to the deck and private, tree-lined backyard. The main level is complete with a powder room finished with designer 3D tile and sconces, as well as a laundry room with a built-in sink and custom cabinetry for added convenience.
Upstairs, the spacious primary suite is a serene retreat with tray ceilings, a gas fireplace with marble surround, and continued hardwood floors. The spa-inspired bathroom boasts heated Calacatta Gold marble floors, a six-foot jetted tub, frameless glass shower with Bossi rain showerhead, marble countertops, custom cabinetry, chrome fixtures, and mirrors with sconce lighting. An oversized walk-in closet with built-ins completes the suite. Across the landing, an additional bedroom with an ensuite bath offers marble countertops, Carrara white marble mosaic tile flooring, and a private water closet with a tub and shower combo. Two more bedrooms with walk-in closets share a beautifully renovated hall bath with double vanities, granite countertops, built-in cabinetry for storage, and a private water closet with tub and shower combo surrounded by classic subway tile. A bonus room, which could also serve as a fifth bedroom, completes the second floor, along with a large linen closet and pull-down attic access for additional storage.
Every detail has been thoughtfully considered, including the encapsulated crawlspace with transferable warranty and built-in dehumidification. The home also offers smart-controlled lighting, a MyQ garage system, central vacuum plumbing, one new HVAC unit with the other replaced in 2017, a roof approximately seven years old, and ADT wiring for security.
Life in Emerald Valley includes community sidewalks, ponds, a newly resurfaced pool, holiday celebrations, and summer movie nights, all with the benefits of county-only taxes. The home is just five minutes from Publix, and the trails and recreation at Heritage Park; less than fifteen minutes from Whole Foods, Trader Joe's, Target, Cambridge Square, and Hamilton Place Mall with dining favorites like Malone's, J. Alexander's, and Firebirds; only twenty-five minutes from Downtown Chattanooga and just minutes from I-75 for easy commuting.
This home blends a thoughtful layout, luxury finishes, and an unbeatable location. Come experience Emerald Valley living today! Buyer to verify all information.


