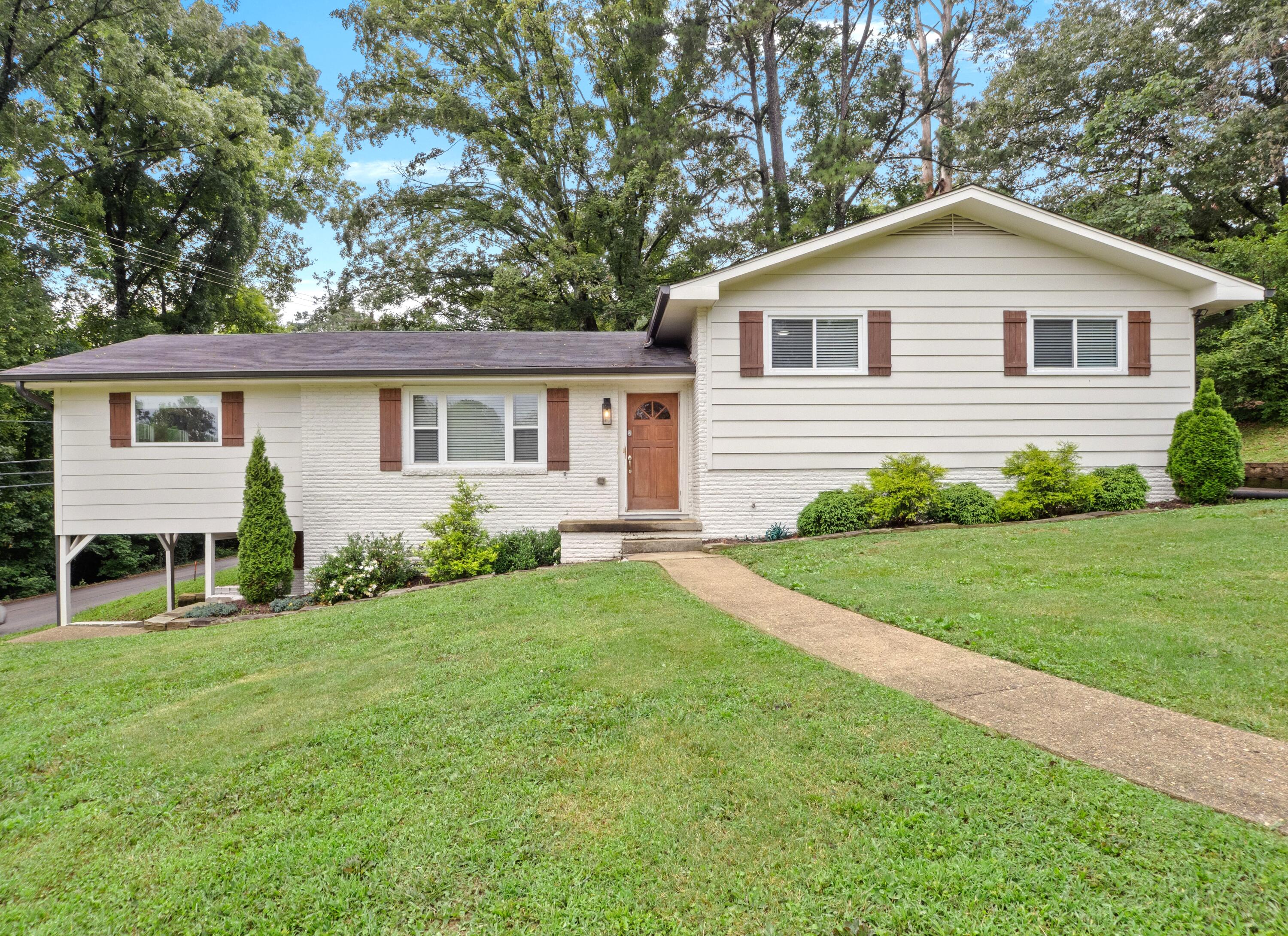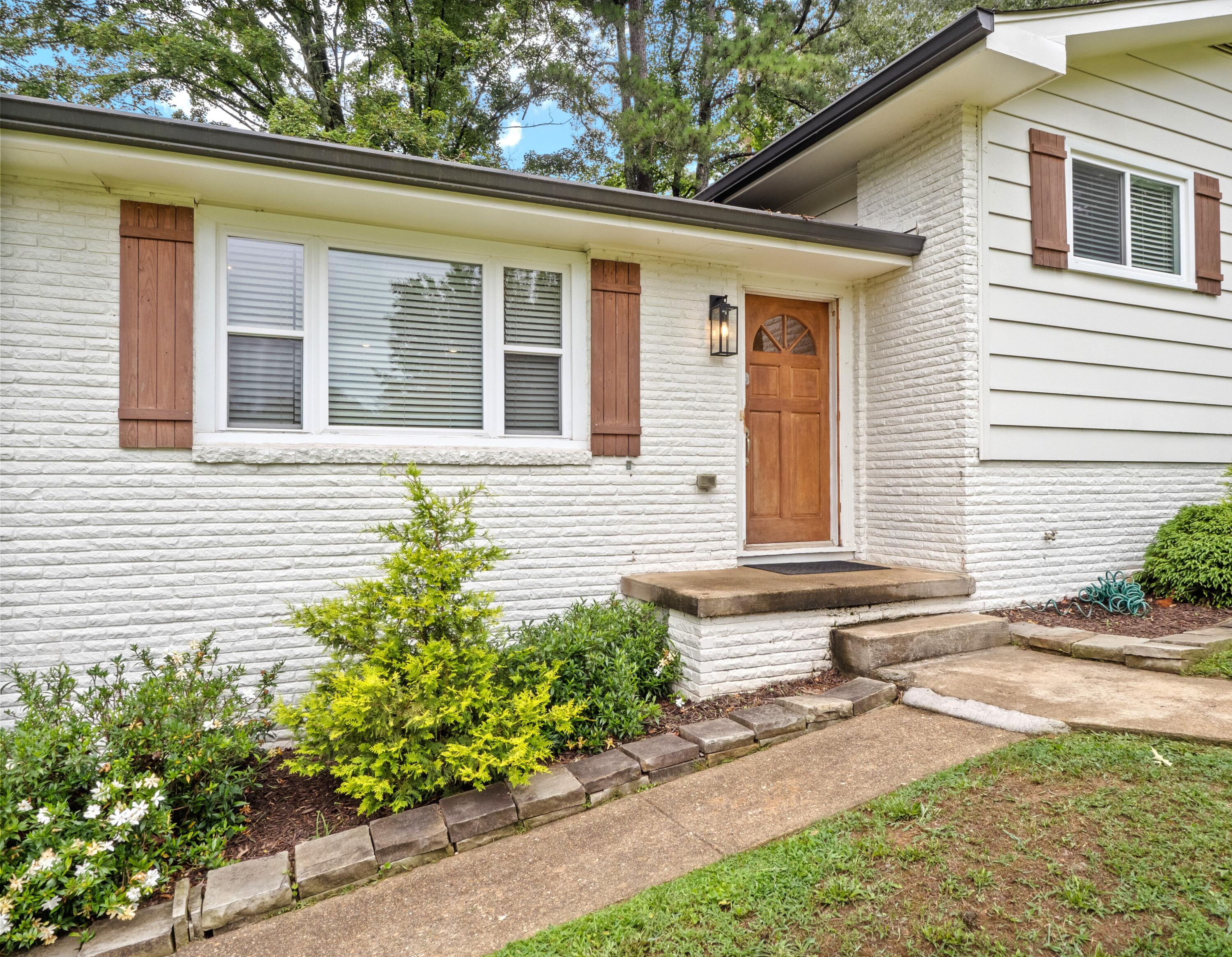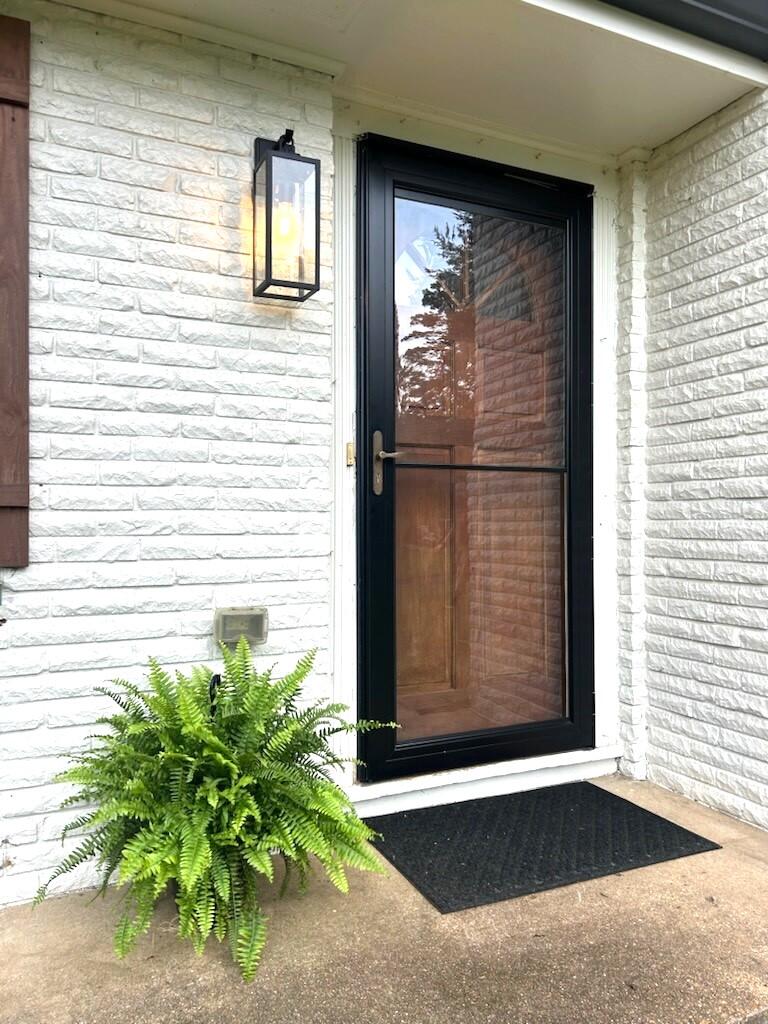


957 Elaine Trail, Chattanooga, TN 37421
$475,000
4
Beds
3
Baths
2,597
Sq Ft
Single Family
Active
Listed by
George Kammerer
The Chattanooga Home Team
423-800-8003
Last updated:
June 17, 2025, 06:19 PM
MLS#
1514901
Source:
TN CAR
About This Home
Home Facts
Single Family
3 Baths
4 Bedrooms
Built in 1960
Price Summary
475,000
$182 per Sq. Ft.
MLS #:
1514901
Last Updated:
June 17, 2025, 06:19 PM
Added:
2 day(s) ago
Rooms & Interior
Bedrooms
Total Bedrooms:
4
Bathrooms
Total Bathrooms:
3
Full Bathrooms:
3
Interior
Living Area:
2,597 Sq. Ft.
Structure
Structure
Building Area:
2,597 Sq. Ft.
Year Built:
1960
Lot
Lot Size (Sq. Ft):
16,117
Finances & Disclosures
Price:
$475,000
Price per Sq. Ft:
$182 per Sq. Ft.
Contact an Agent
Yes, I would like more information from Coldwell Banker. Please use and/or share my information with a Coldwell Banker agent to contact me about my real estate needs.
By clicking Contact I agree a Coldwell Banker Agent may contact me by phone or text message including by automated means and prerecorded messages about real estate services, and that I can access real estate services without providing my phone number. I acknowledge that I have read and agree to the Terms of Use and Privacy Notice.
Contact an Agent
Yes, I would like more information from Coldwell Banker. Please use and/or share my information with a Coldwell Banker agent to contact me about my real estate needs.
By clicking Contact I agree a Coldwell Banker Agent may contact me by phone or text message including by automated means and prerecorded messages about real estate services, and that I can access real estate services without providing my phone number. I acknowledge that I have read and agree to the Terms of Use and Privacy Notice.