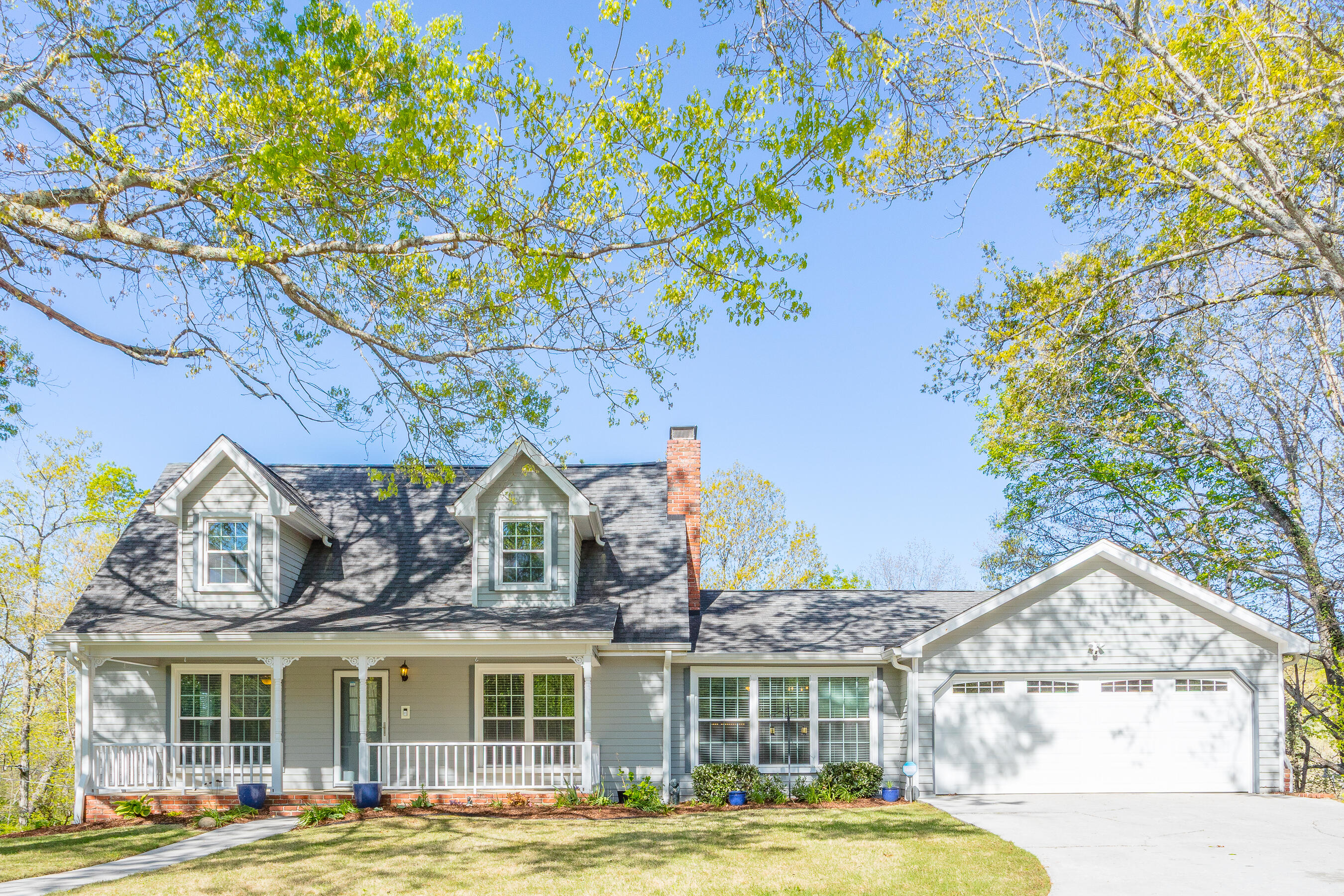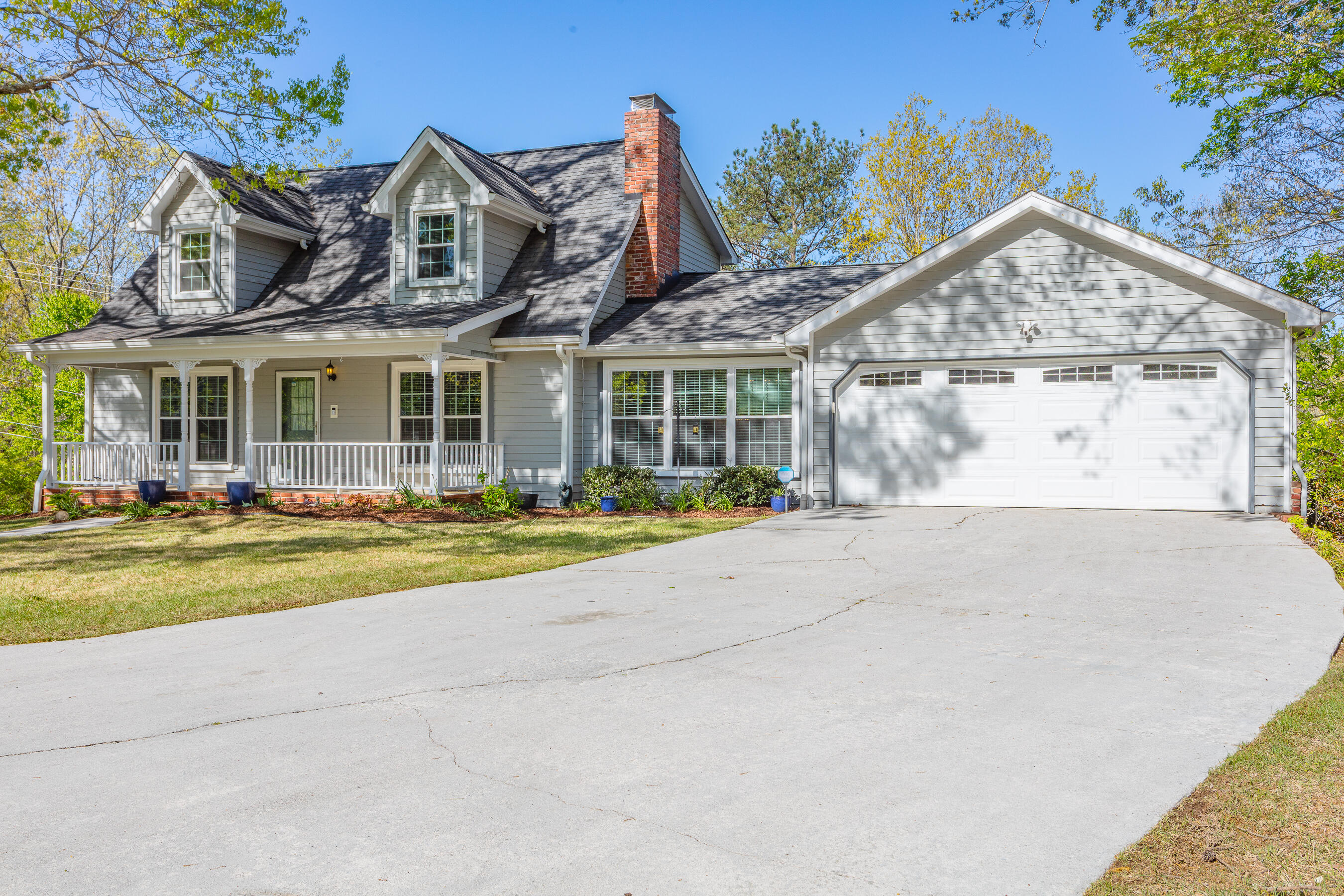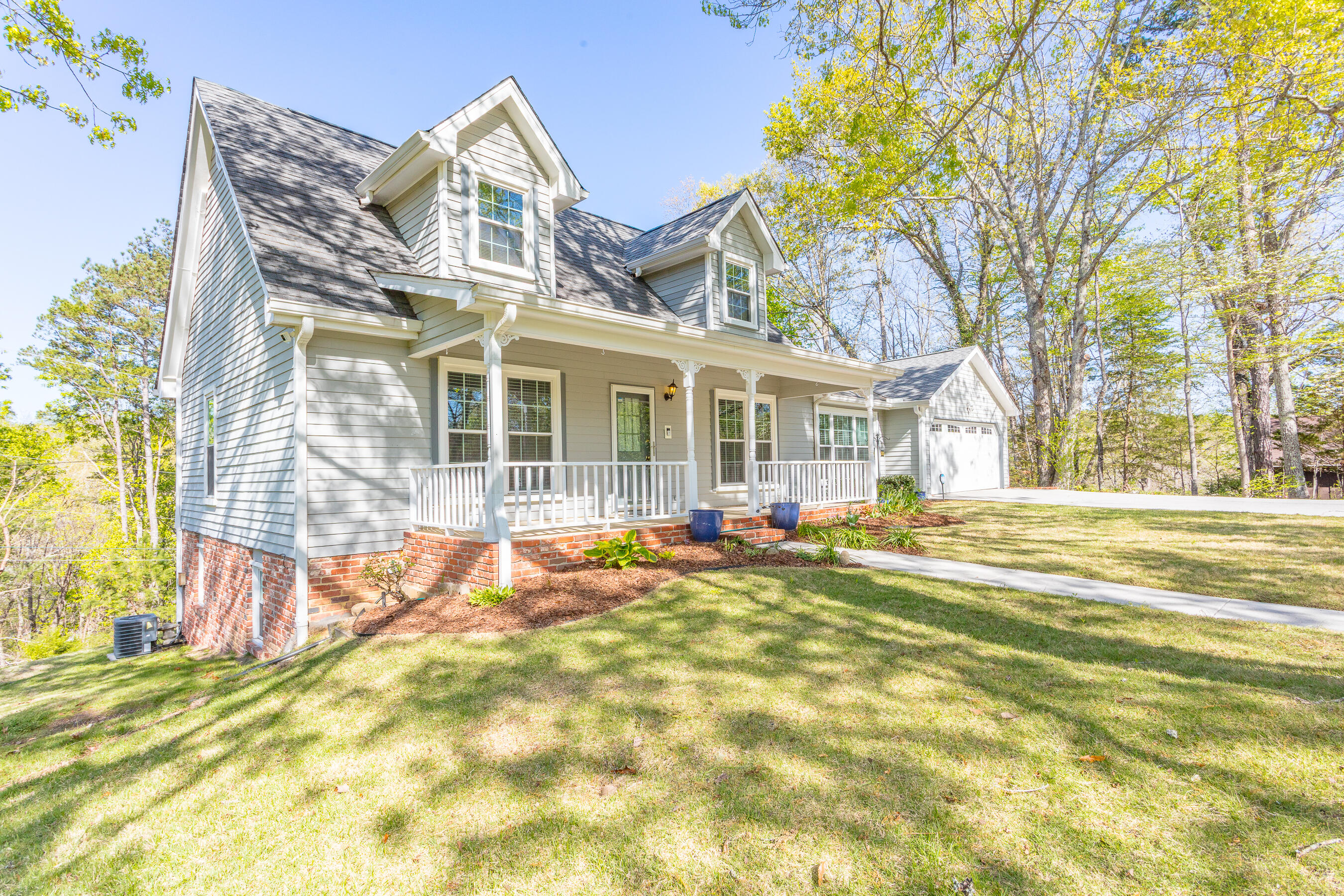


9200 Smokewood Trail, Chattanooga, TN 37421
$450,000
4
Beds
4
Baths
3,250
Sq Ft
Single Family
Active
Listed by
Kathryn L Hill
Better Homes And Gardens Real Estate Signature Brokers
423-362-4444
Last updated:
May 6, 2025, 05:54 PM
MLS#
1510779
Source:
TN CAR
About This Home
Home Facts
Single Family
4 Baths
4 Bedrooms
Built in 1977
Price Summary
450,000
$138 per Sq. Ft.
MLS #:
1510779
Last Updated:
May 6, 2025, 05:54 PM
Added:
a month ago
Rooms & Interior
Bedrooms
Total Bedrooms:
4
Bathrooms
Total Bathrooms:
4
Full Bathrooms:
3
Interior
Living Area:
3,250 Sq. Ft.
Structure
Structure
Architectural Style:
Contemporary
Building Area:
3,250 Sq. Ft.
Year Built:
1977
Lot
Lot Size (Sq. Ft):
25,264
Finances & Disclosures
Price:
$450,000
Price per Sq. Ft:
$138 per Sq. Ft.
Contact an Agent
Yes, I would like more information from Coldwell Banker. Please use and/or share my information with a Coldwell Banker agent to contact me about my real estate needs.
By clicking Contact I agree a Coldwell Banker Agent may contact me by phone or text message including by automated means and prerecorded messages about real estate services, and that I can access real estate services without providing my phone number. I acknowledge that I have read and agree to the Terms of Use and Privacy Notice.
Contact an Agent
Yes, I would like more information from Coldwell Banker. Please use and/or share my information with a Coldwell Banker agent to contact me about my real estate needs.
By clicking Contact I agree a Coldwell Banker Agent may contact me by phone or text message including by automated means and prerecorded messages about real estate services, and that I can access real estate services without providing my phone number. I acknowledge that I have read and agree to the Terms of Use and Privacy Notice.