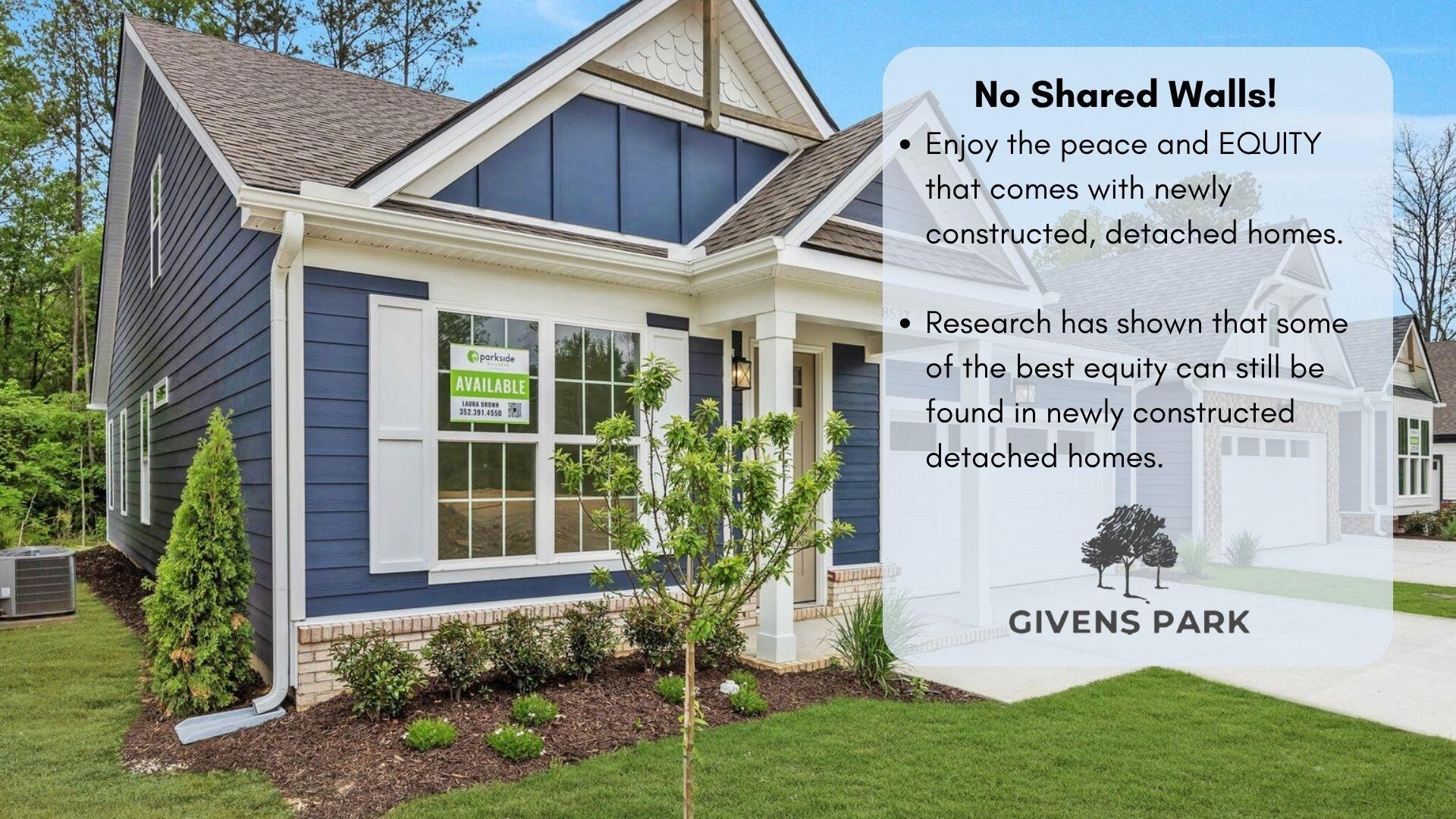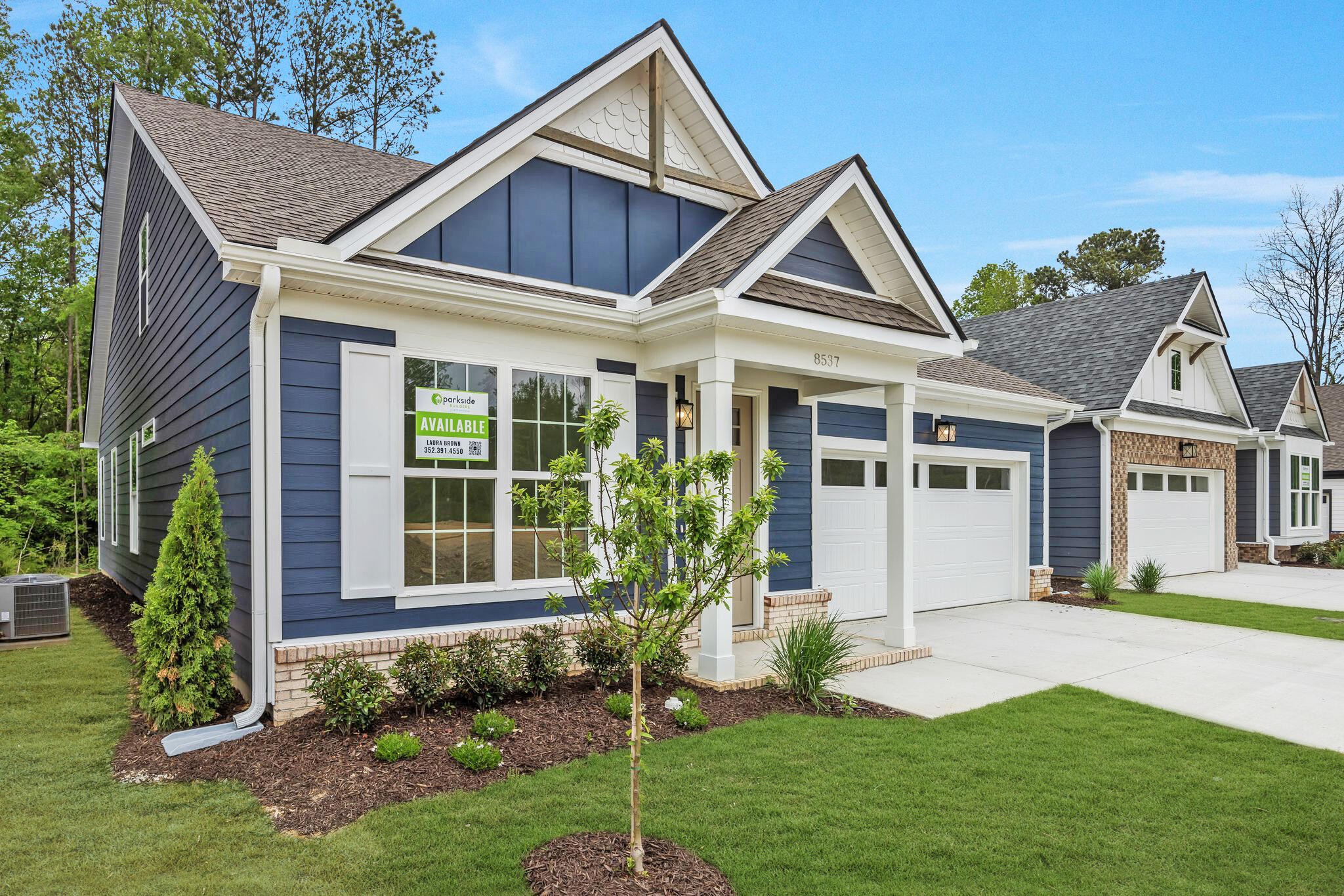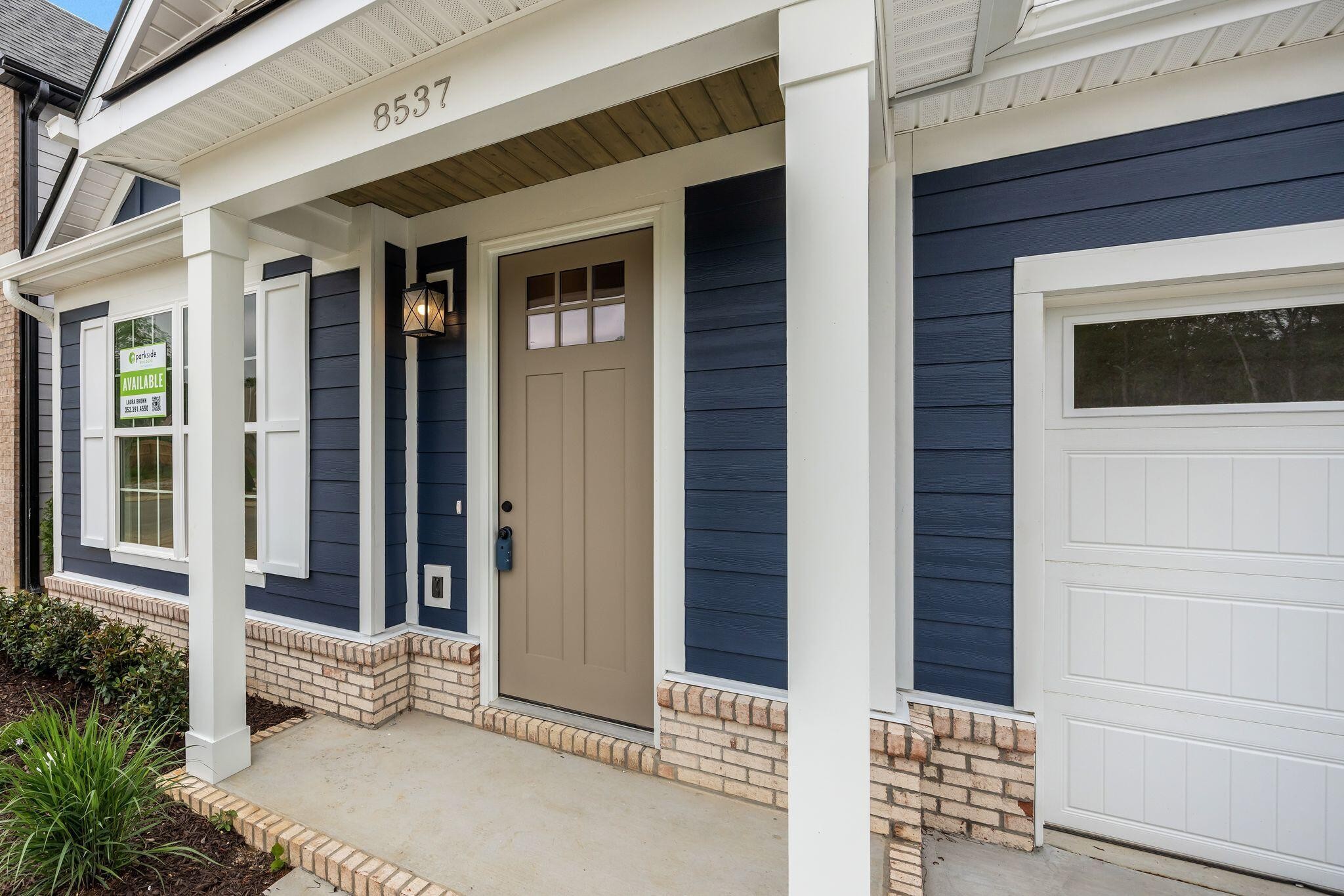


8537 Ari Lane, Chattanooga, TN 37421
$459,000
3
Beds
3
Baths
2,094
Sq Ft
Single Family
Active
Listed by
Laura Brown
Parkside Realty, LLC.
615-771-0925
Last updated:
August 15, 2025, 02:44 PM
MLS#
2974191
Source:
NASHVILLE
About This Home
Home Facts
Single Family
3 Baths
3 Bedrooms
Built in 2025
Price Summary
459,000
$219 per Sq. Ft.
MLS #:
2974191
Last Updated:
August 15, 2025, 02:44 PM
Added:
7 day(s) ago
Rooms & Interior
Bedrooms
Total Bedrooms:
3
Bathrooms
Total Bathrooms:
3
Full Bathrooms:
3
Interior
Living Area:
2,094 Sq. Ft.
Structure
Structure
Building Area:
2,094 Sq. Ft.
Year Built:
2025
Finances & Disclosures
Price:
$459,000
Price per Sq. Ft:
$219 per Sq. Ft.
Contact an Agent
Yes, I would like more information from Coldwell Banker. Please use and/or share my information with a Coldwell Banker agent to contact me about my real estate needs.
By clicking Contact I agree a Coldwell Banker Agent may contact me by phone or text message including by automated means and prerecorded messages about real estate services, and that I can access real estate services without providing my phone number. I acknowledge that I have read and agree to the Terms of Use and Privacy Notice.
Contact an Agent
Yes, I would like more information from Coldwell Banker. Please use and/or share my information with a Coldwell Banker agent to contact me about my real estate needs.
By clicking Contact I agree a Coldwell Banker Agent may contact me by phone or text message including by automated means and prerecorded messages about real estate services, and that I can access real estate services without providing my phone number. I acknowledge that I have read and agree to the Terms of Use and Privacy Notice.