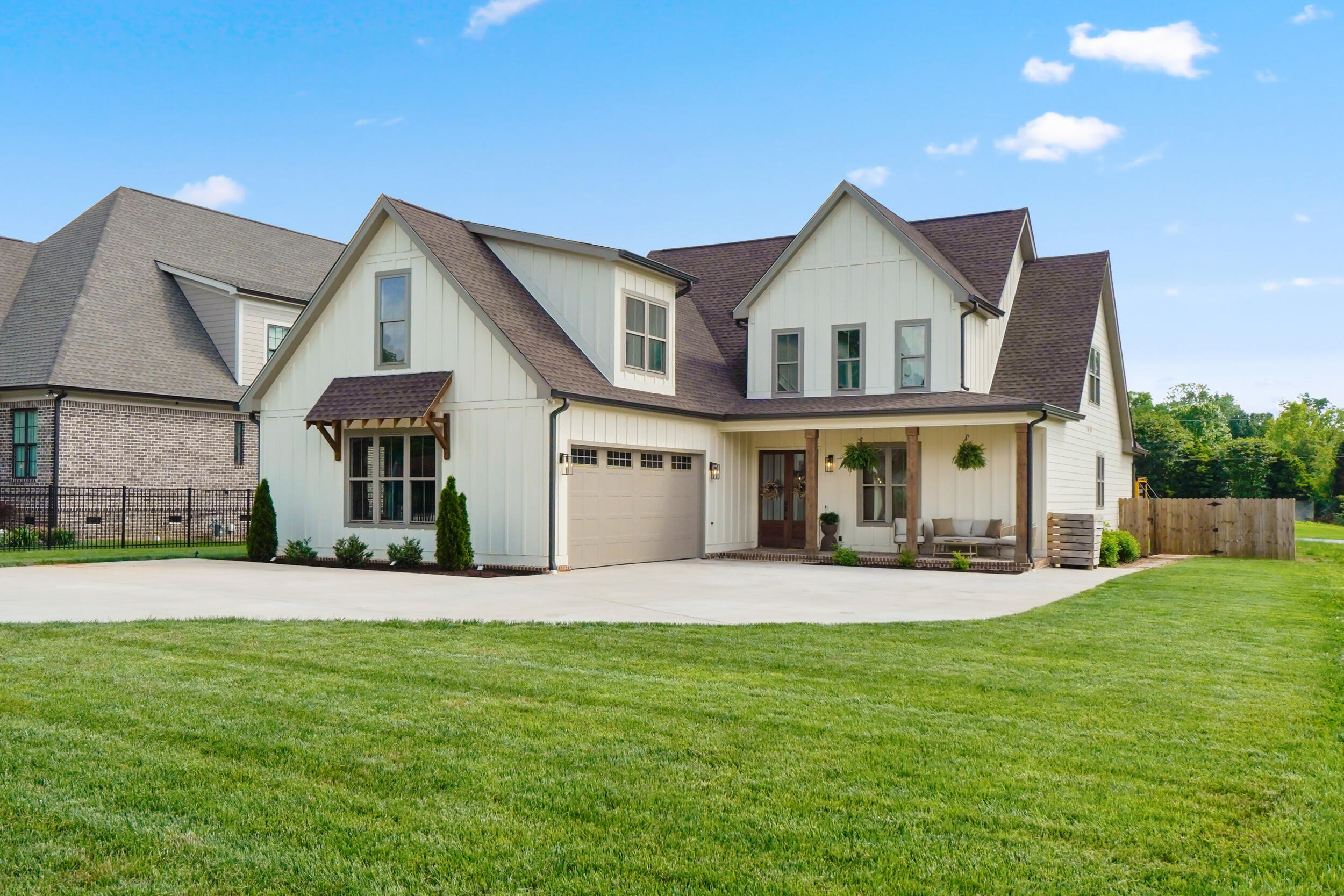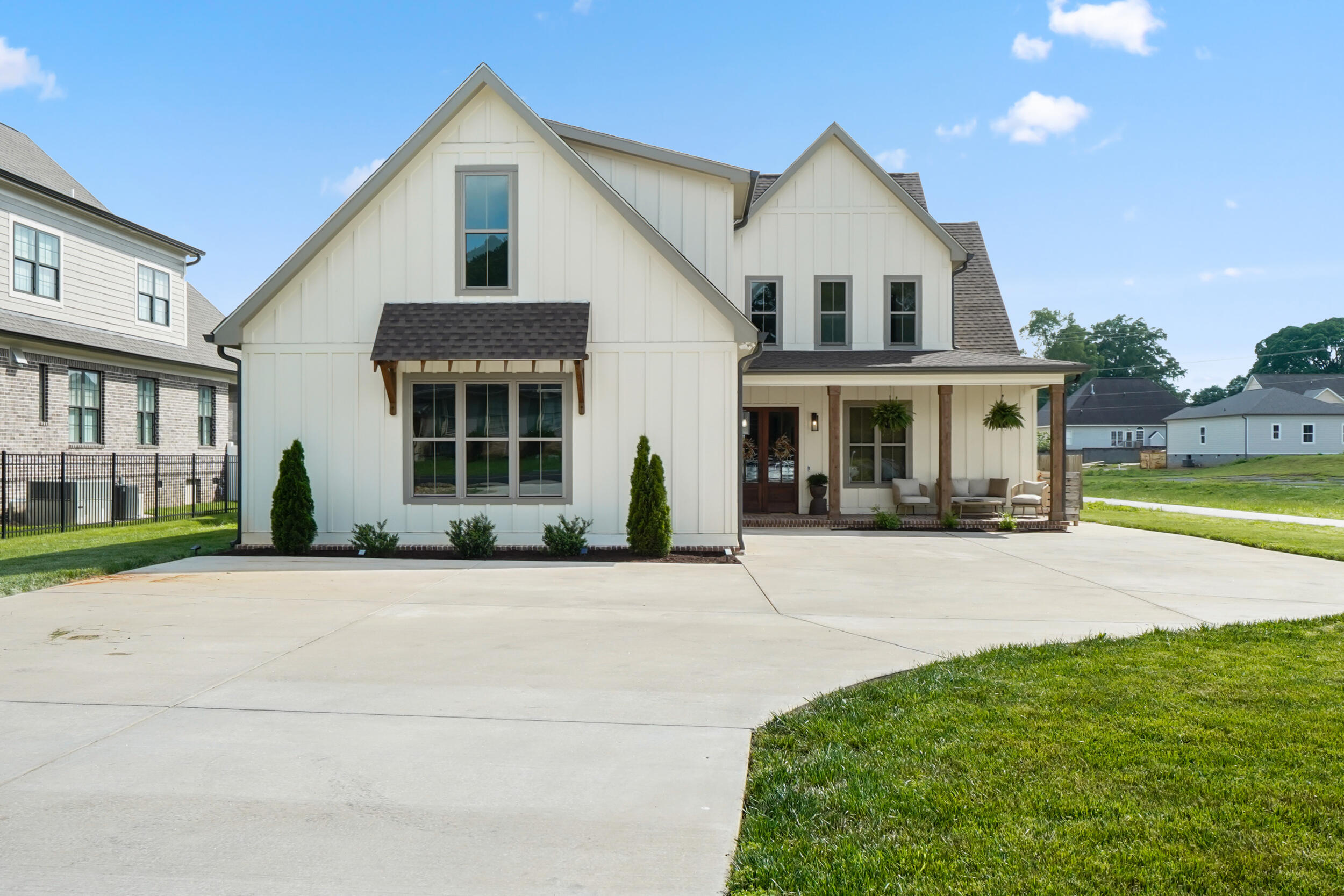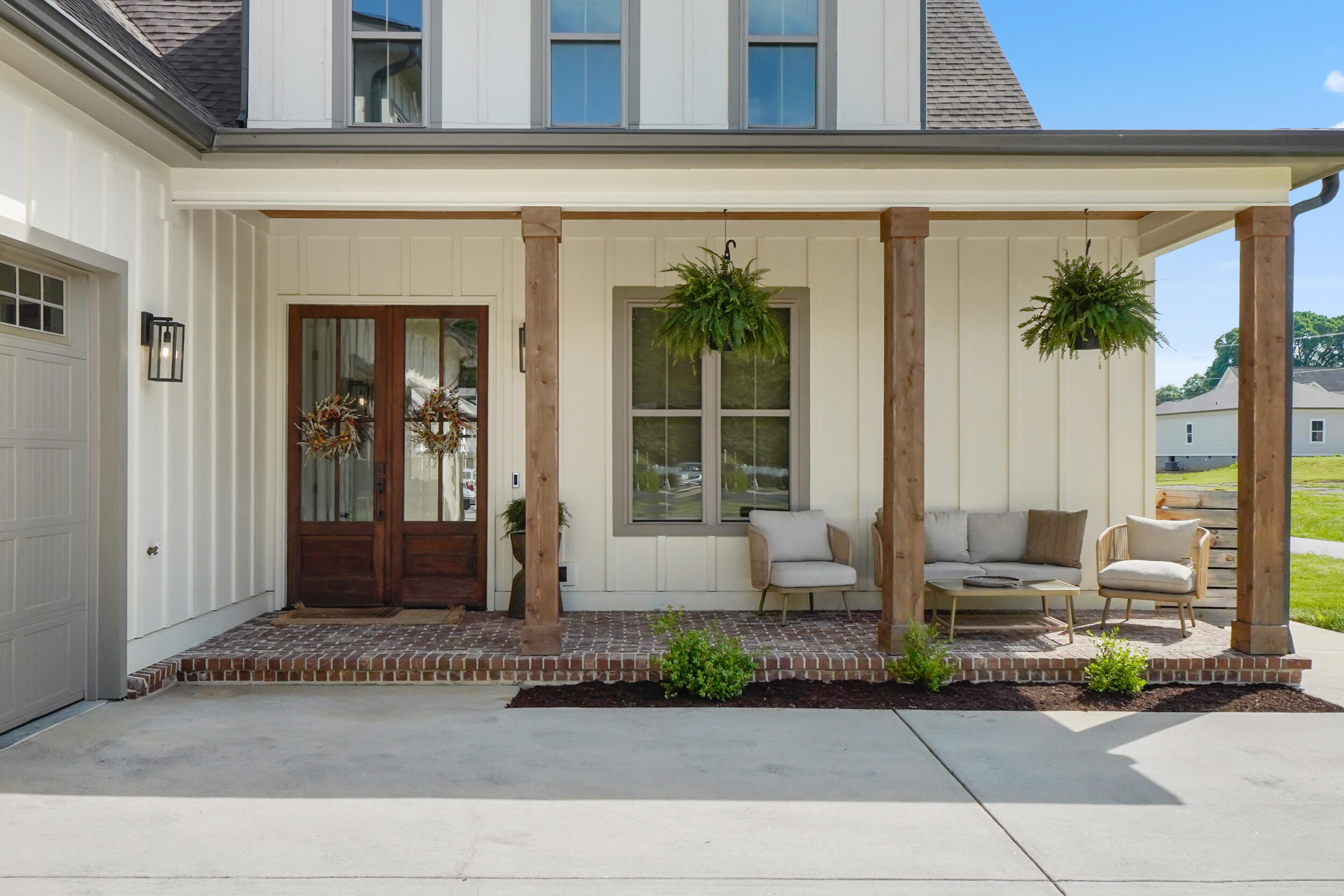


6822 Bacon Lane, Chattanooga, TN 37421
$799,000
4
Beds
3
Baths
3,800
Sq Ft
Single Family
Active
Listed by
Jacqueline M Mckinney
Local Roots Realty
423-500-3140
Last updated:
May 5, 2025, 05:53 PM
MLS#
1512293
Source:
TN CAR
About This Home
Home Facts
Single Family
3 Baths
4 Bedrooms
Built in 2023
Price Summary
799,000
$210 per Sq. Ft.
MLS #:
1512293
Last Updated:
May 5, 2025, 05:53 PM
Added:
2 day(s) ago
Rooms & Interior
Bedrooms
Total Bedrooms:
4
Bathrooms
Total Bathrooms:
3
Full Bathrooms:
2
Interior
Living Area:
3,800 Sq. Ft.
Structure
Structure
Building Area:
3,800 Sq. Ft.
Year Built:
2023
Lot
Lot Size (Sq. Ft):
14,810
Finances & Disclosures
Price:
$799,000
Price per Sq. Ft:
$210 per Sq. Ft.
Contact an Agent
Yes, I would like more information from Coldwell Banker. Please use and/or share my information with a Coldwell Banker agent to contact me about my real estate needs.
By clicking Contact I agree a Coldwell Banker Agent may contact me by phone or text message including by automated means and prerecorded messages about real estate services, and that I can access real estate services without providing my phone number. I acknowledge that I have read and agree to the Terms of Use and Privacy Notice.
Contact an Agent
Yes, I would like more information from Coldwell Banker. Please use and/or share my information with a Coldwell Banker agent to contact me about my real estate needs.
By clicking Contact I agree a Coldwell Banker Agent may contact me by phone or text message including by automated means and prerecorded messages about real estate services, and that I can access real estate services without providing my phone number. I acknowledge that I have read and agree to the Terms of Use and Privacy Notice.