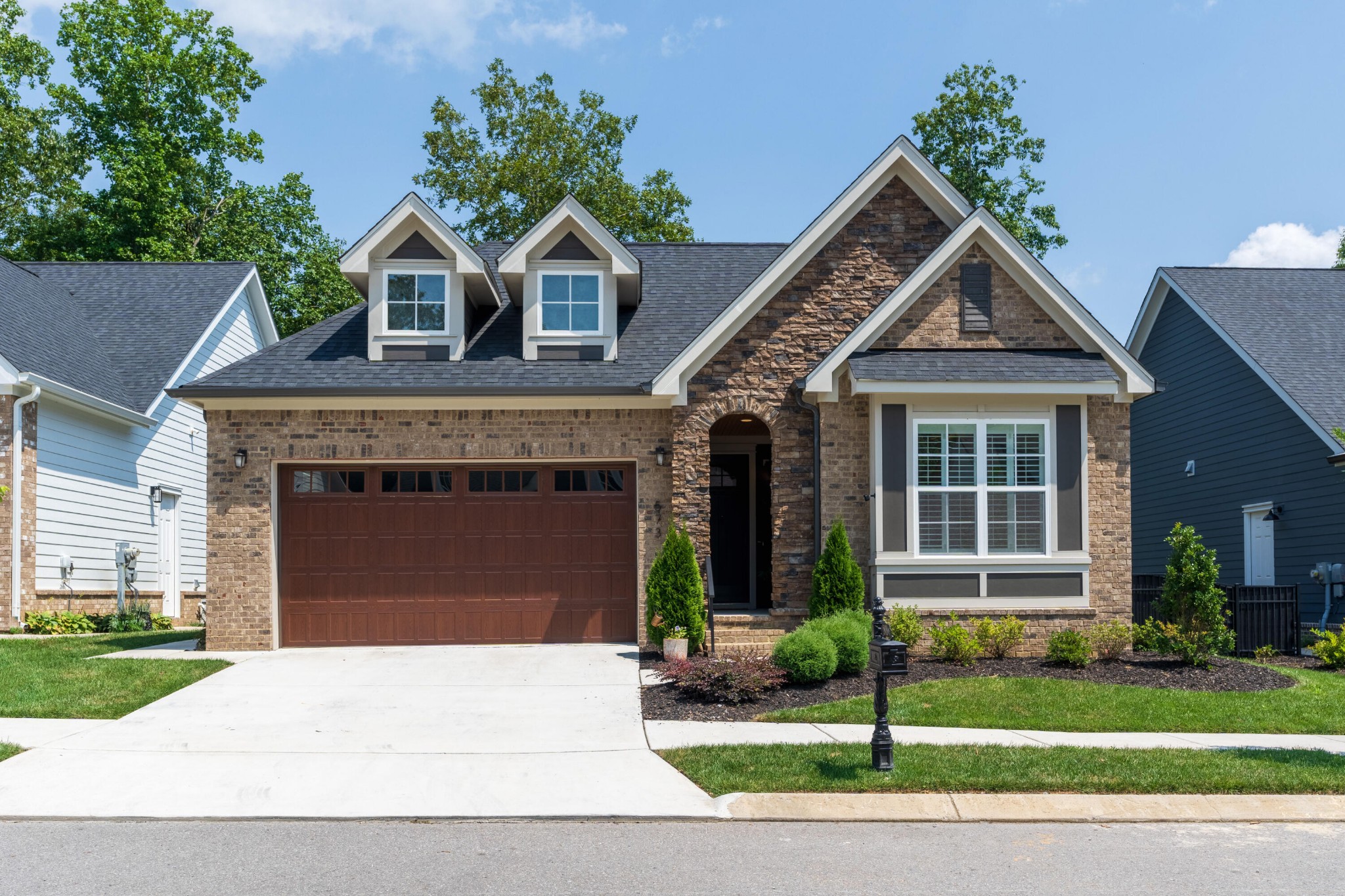Local Realty Service Provided By: Coldwell Banker Barnes

573 Alston Drive, Chattanooga, TN 37419
$540,000
3
Beds
2
Baths
1,933
Sq Ft
Single Family
Sold
Listed by
Jay Robinson
Bought with Real Estate Partners Chattanooga, LLC
Greater Downtown Realty Dba Keller Williams Realty
423-664-1900
MLS#
2558426
Source:
NASHVILLE
Sorry, we are unable to map this address
About This Home
Home Facts
Single Family
2 Baths
3 Bedrooms
Built in 2021
Price Summary
574,000
$296 per Sq. Ft.
MLS #:
2558426
Sold:
February 22, 2024
Rooms & Interior
Bedrooms
Total Bedrooms:
3
Bathrooms
Total Bathrooms:
2
Full Bathrooms:
2
Interior
Living Area:
1,933 Sq. Ft.
Structure
Structure
Building Area:
1,933 Sq. Ft.
Year Built:
2021
Lot
Lot Size (Sq. Ft):
5,662
Finances & Disclosures
Price:
$574,000
Price per Sq. Ft:
$296 per Sq. Ft.
Copyright 2025 RealTracs. All rights reserved. RealTracs provides content displayed here (“provided content”) on an “as is” basis and makes no representations or warranties regarding the provided content, including, but not limited to those of non-infringement, timeliness, accuracy, or completeness. Individuals and companies using information presented are responsible for verification and validation of information they utilize and present to their customers and clients. RealTracs will not be liable for any damage or loss resulting from use of the provided content or the products available through Portals, IDX, VOW, and/or Syndication. Recipients of this information shall not resell, redistribute, reproduce, modify, or otherwise copy any portion thereof without the expressed written consent of RealTracs.