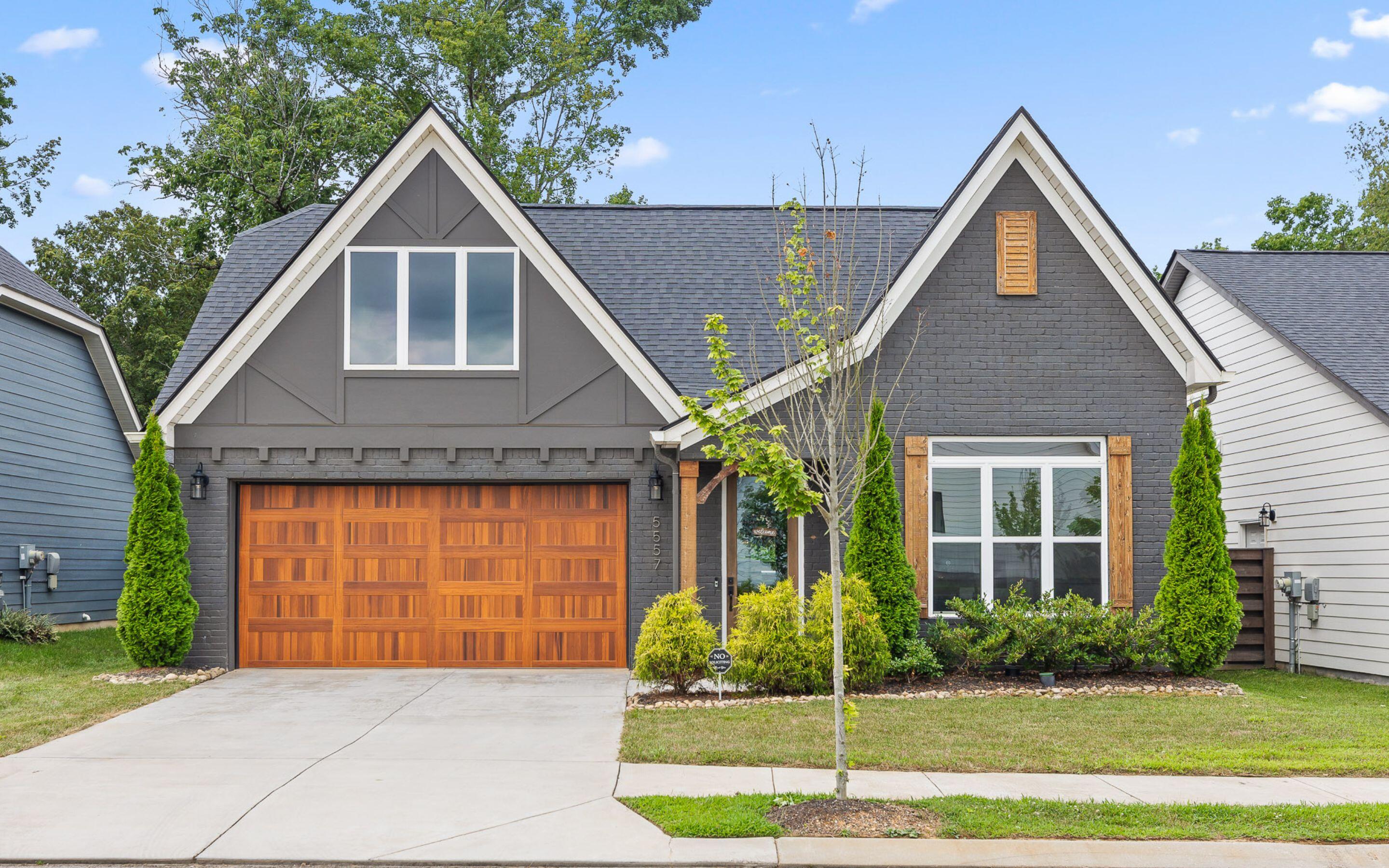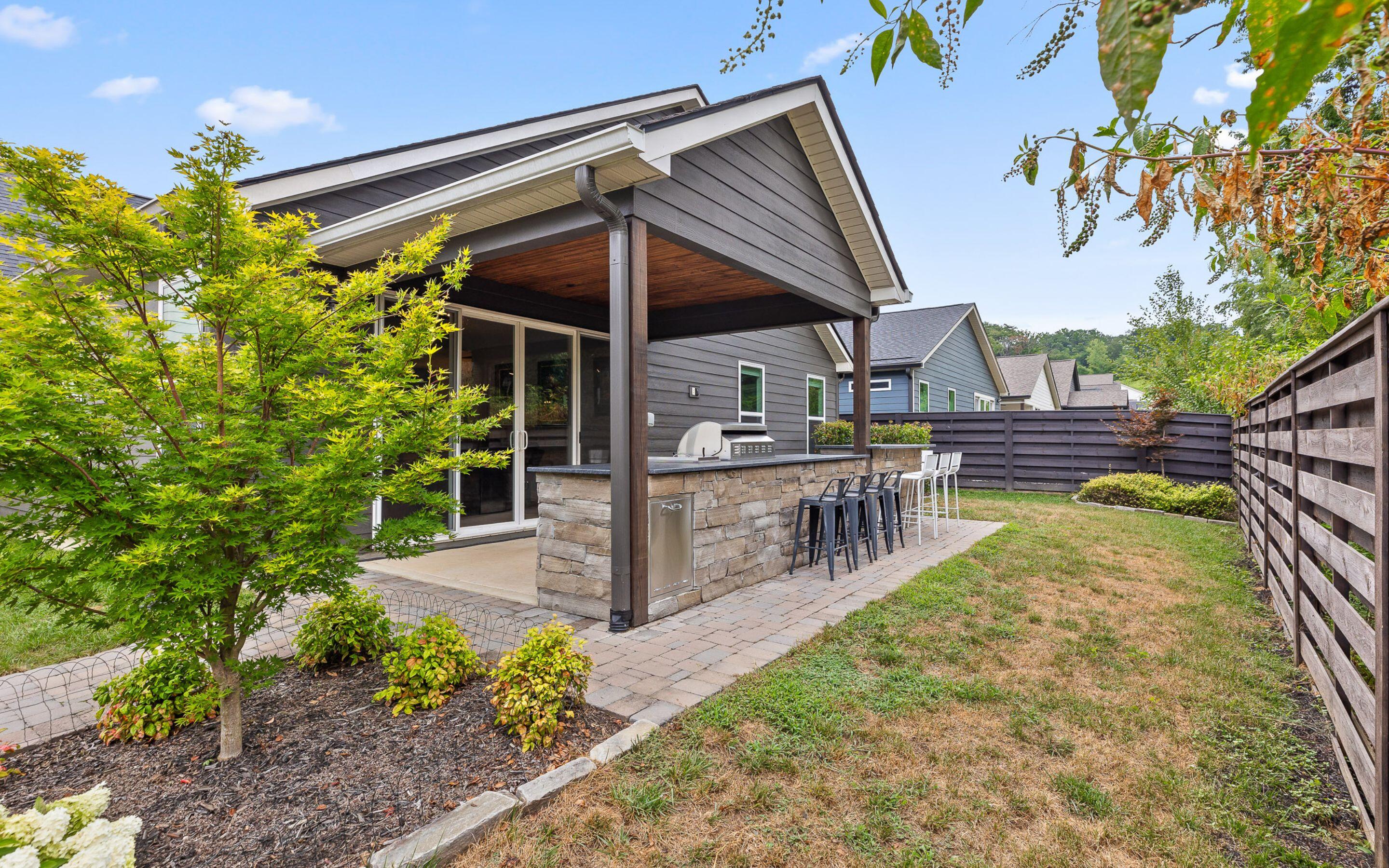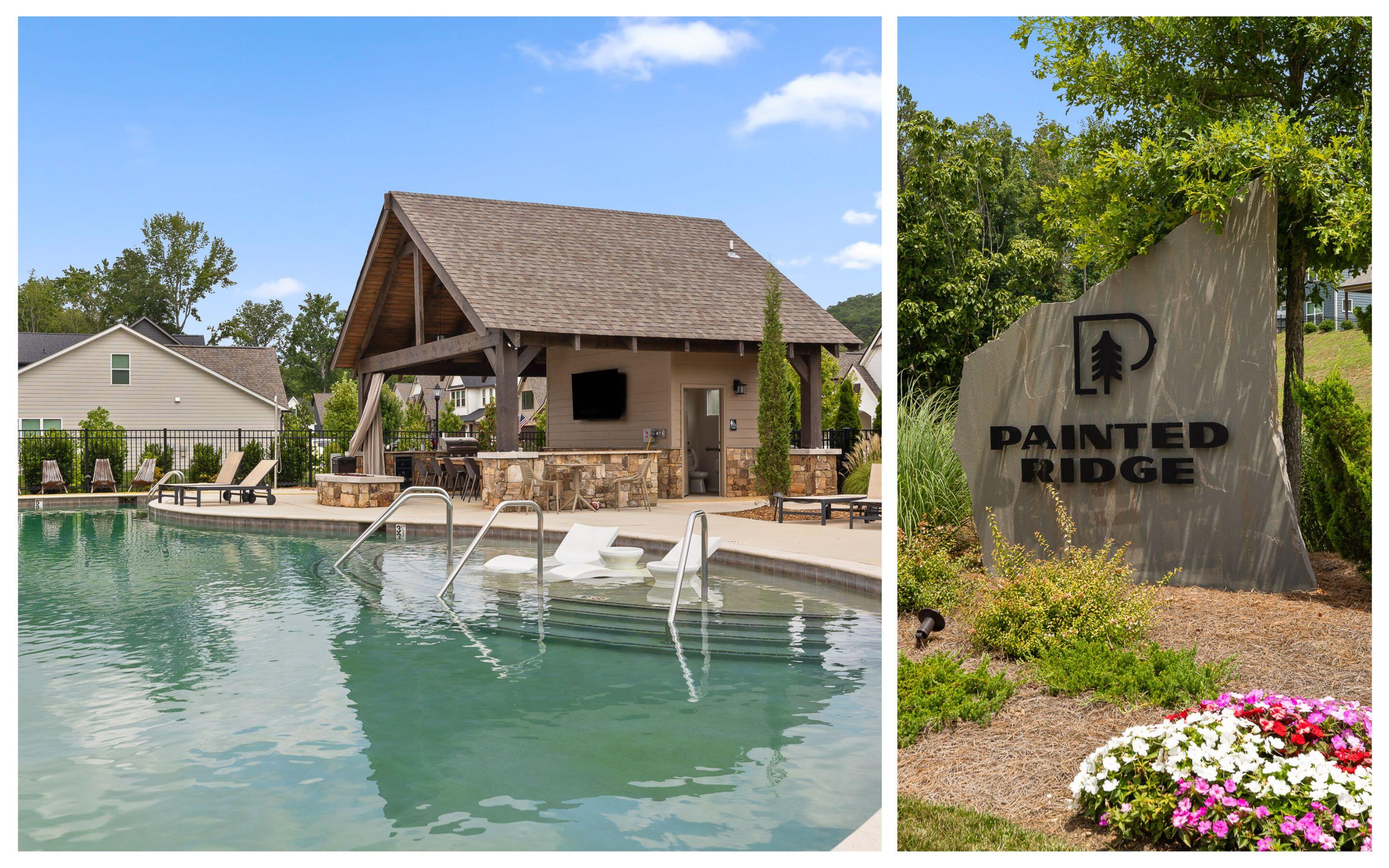


5557 Acadia Drive, Chattanooga, TN 37415
$610,000
4
Beds
3
Baths
2,766
Sq Ft
Single Family
Active
Listed by
Todd Henon
Brittany Ennen
Keller Williams Realty
423-664-1900
Last updated:
July 29, 2025, 06:51 PM
MLS#
1517663
Source:
TN CAR
About This Home
Home Facts
Single Family
3 Baths
4 Bedrooms
Built in 2021
Price Summary
610,000
$220 per Sq. Ft.
MLS #:
1517663
Last Updated:
July 29, 2025, 06:51 PM
Added:
5 day(s) ago
Rooms & Interior
Bedrooms
Total Bedrooms:
4
Bathrooms
Total Bathrooms:
3
Full Bathrooms:
3
Interior
Living Area:
2,766 Sq. Ft.
Structure
Structure
Building Area:
2,766 Sq. Ft.
Year Built:
2021
Lot
Lot Size (Sq. Ft):
6,098
Finances & Disclosures
Price:
$610,000
Price per Sq. Ft:
$220 per Sq. Ft.
Contact an Agent
Yes, I would like more information from Coldwell Banker. Please use and/or share my information with a Coldwell Banker agent to contact me about my real estate needs.
By clicking Contact I agree a Coldwell Banker Agent may contact me by phone or text message including by automated means and prerecorded messages about real estate services, and that I can access real estate services without providing my phone number. I acknowledge that I have read and agree to the Terms of Use and Privacy Notice.
Contact an Agent
Yes, I would like more information from Coldwell Banker. Please use and/or share my information with a Coldwell Banker agent to contact me about my real estate needs.
By clicking Contact I agree a Coldwell Banker Agent may contact me by phone or text message including by automated means and prerecorded messages about real estate services, and that I can access real estate services without providing my phone number. I acknowledge that I have read and agree to the Terms of Use and Privacy Notice.