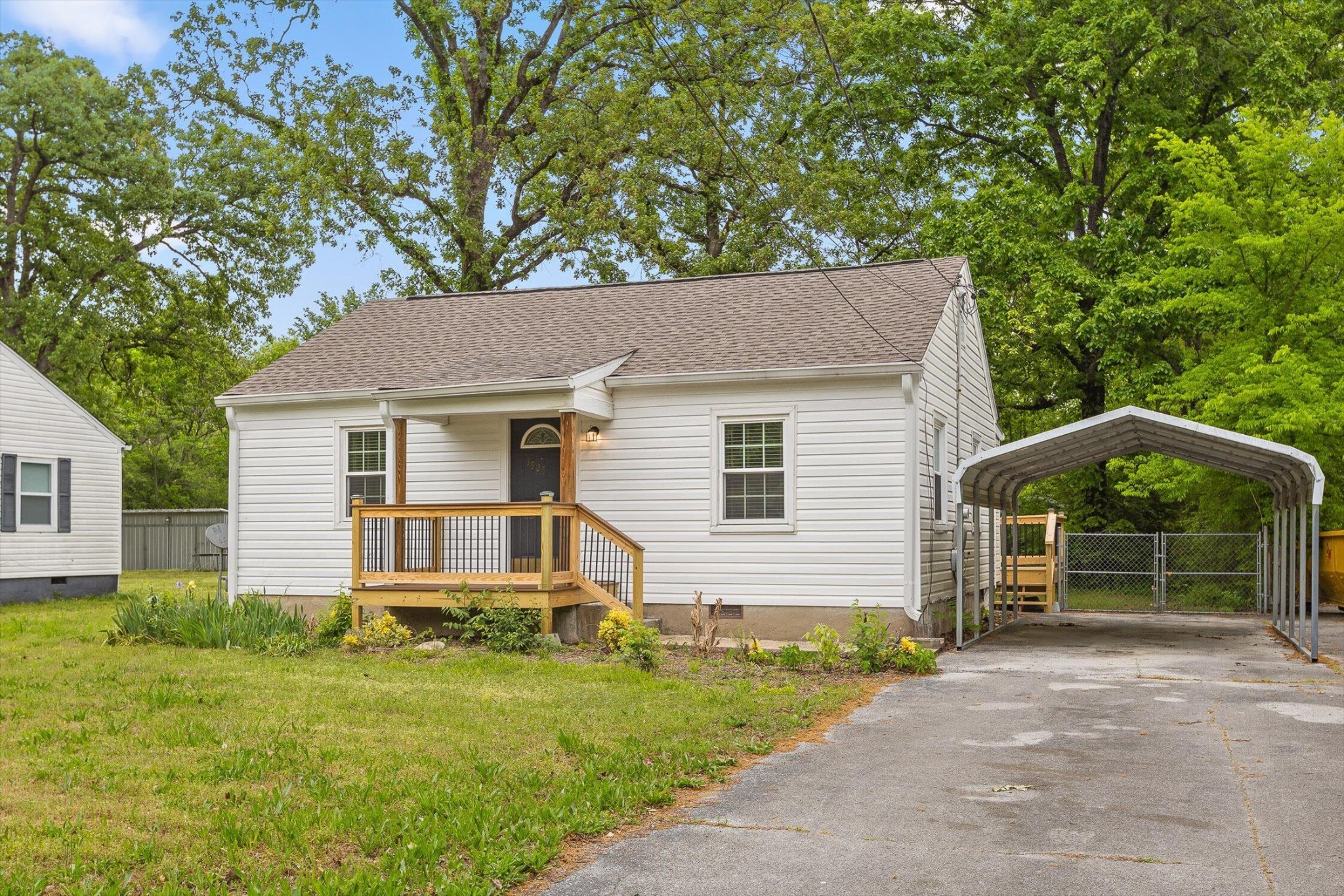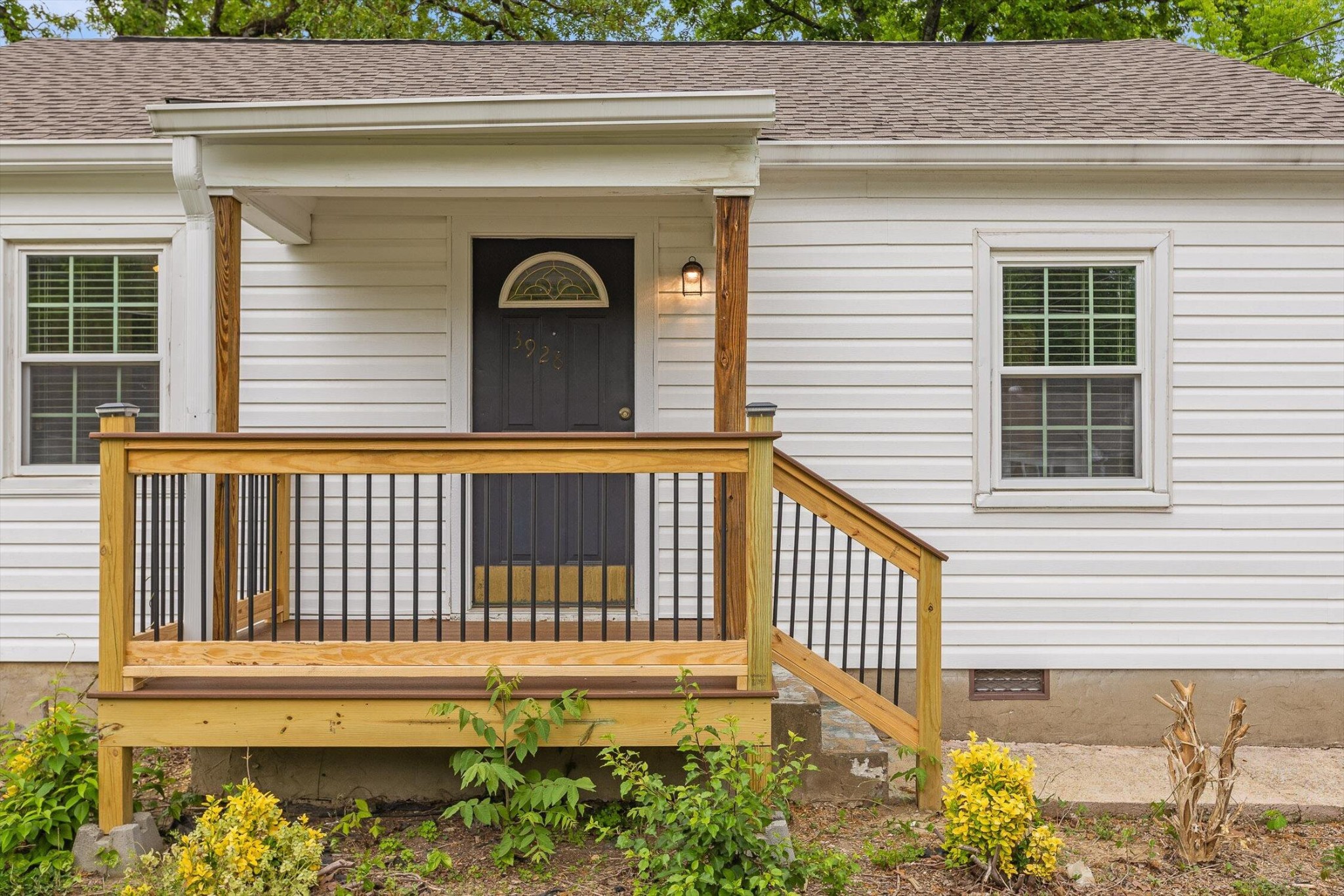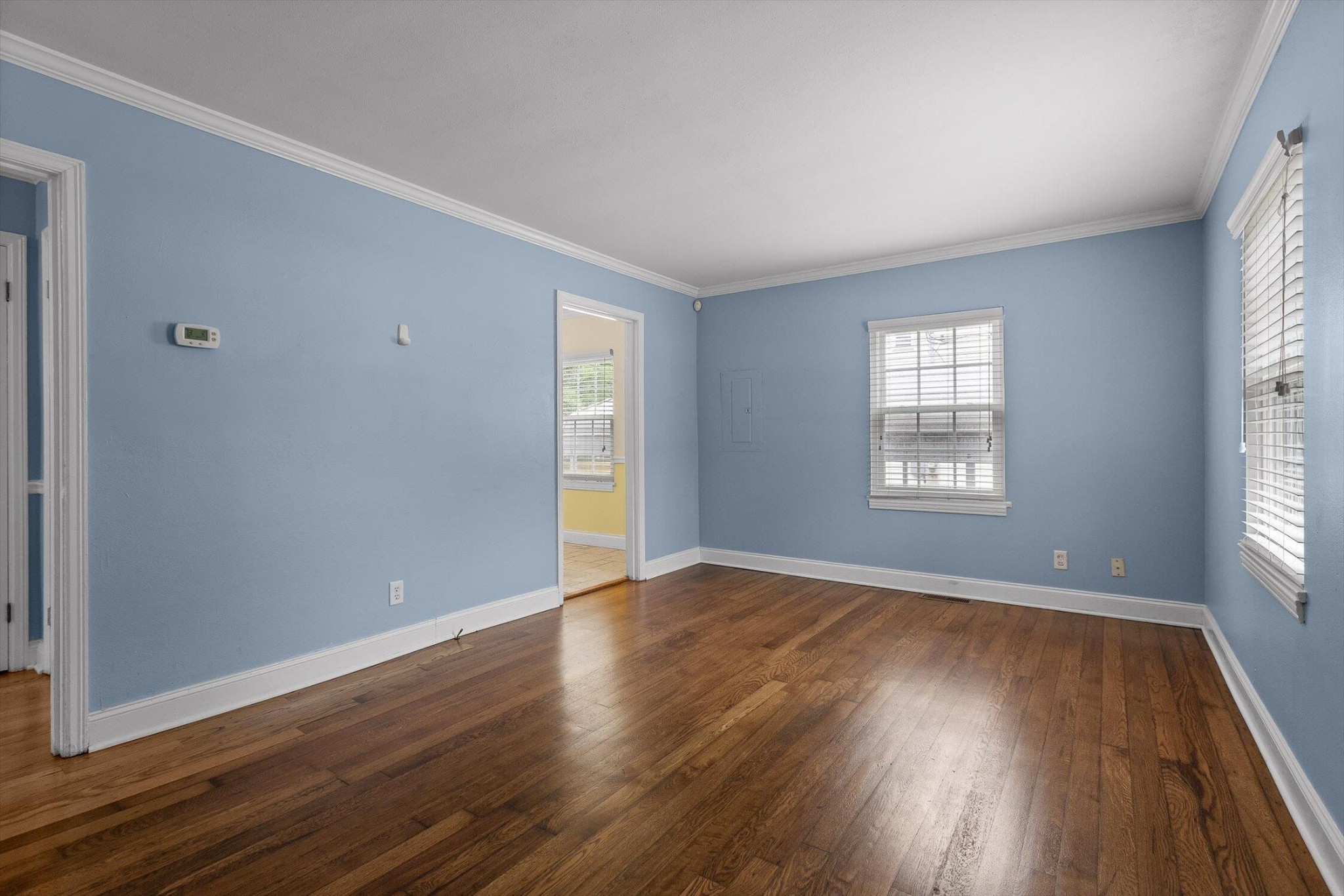


3928 Birmingham Drive, Chattanooga, TN 37415
$239,500
2
Beds
2
Baths
910
Sq Ft
Single Family
Active
Listed by
John Rowan
Greater Downtown Realty Dba Keller Williams Realty
423-664-1900
Last updated:
May 16, 2025, 06:49 PM
MLS#
2885805
Source:
NASHVILLE
About This Home
Home Facts
Single Family
2 Baths
2 Bedrooms
Built in 1950
Price Summary
239,500
$263 per Sq. Ft.
MLS #:
2885805
Last Updated:
May 16, 2025, 06:49 PM
Added:
a month ago
Rooms & Interior
Bedrooms
Total Bedrooms:
2
Bathrooms
Total Bathrooms:
2
Full Bathrooms:
1
Interior
Living Area:
910 Sq. Ft.
Structure
Structure
Building Area:
910 Sq. Ft.
Year Built:
1950
Lot
Lot Size (Sq. Ft):
12,196
Finances & Disclosures
Price:
$239,500
Price per Sq. Ft:
$263 per Sq. Ft.
Contact an Agent
Yes, I would like more information from Coldwell Banker. Please use and/or share my information with a Coldwell Banker agent to contact me about my real estate needs.
By clicking Contact I agree a Coldwell Banker Agent may contact me by phone or text message including by automated means and prerecorded messages about real estate services, and that I can access real estate services without providing my phone number. I acknowledge that I have read and agree to the Terms of Use and Privacy Notice.
Contact an Agent
Yes, I would like more information from Coldwell Banker. Please use and/or share my information with a Coldwell Banker agent to contact me about my real estate needs.
By clicking Contact I agree a Coldwell Banker Agent may contact me by phone or text message including by automated means and prerecorded messages about real estate services, and that I can access real estate services without providing my phone number. I acknowledge that I have read and agree to the Terms of Use and Privacy Notice.