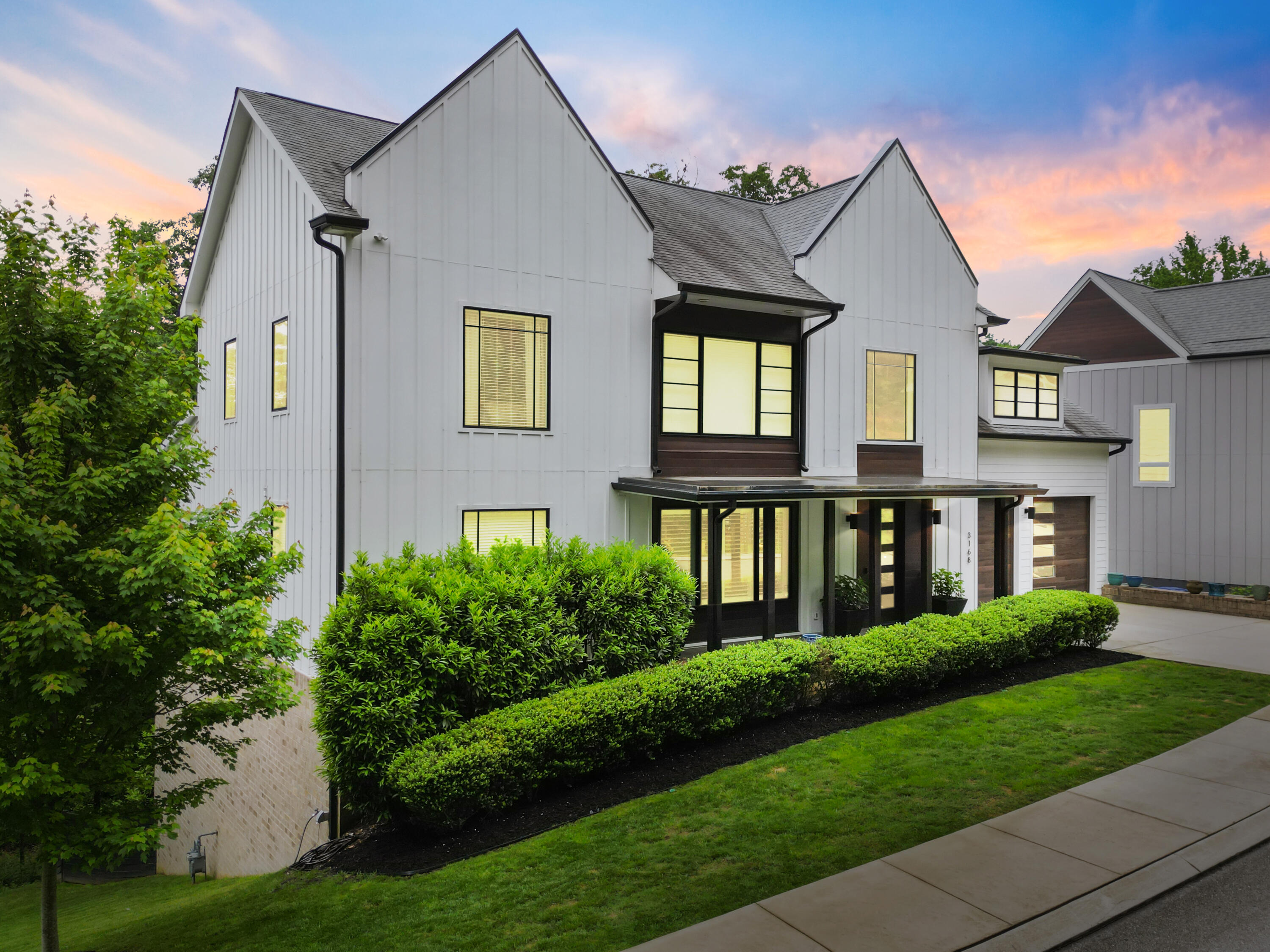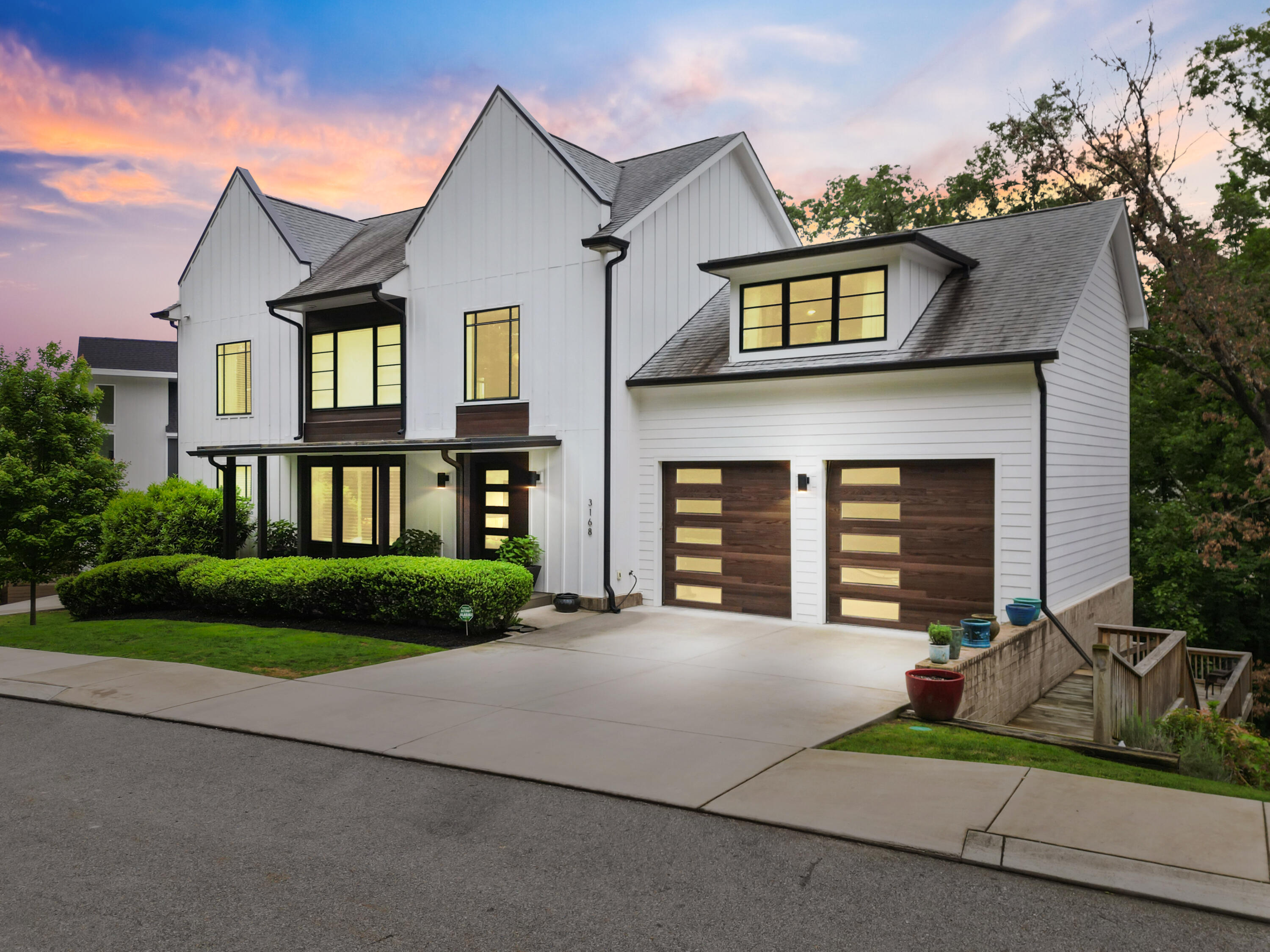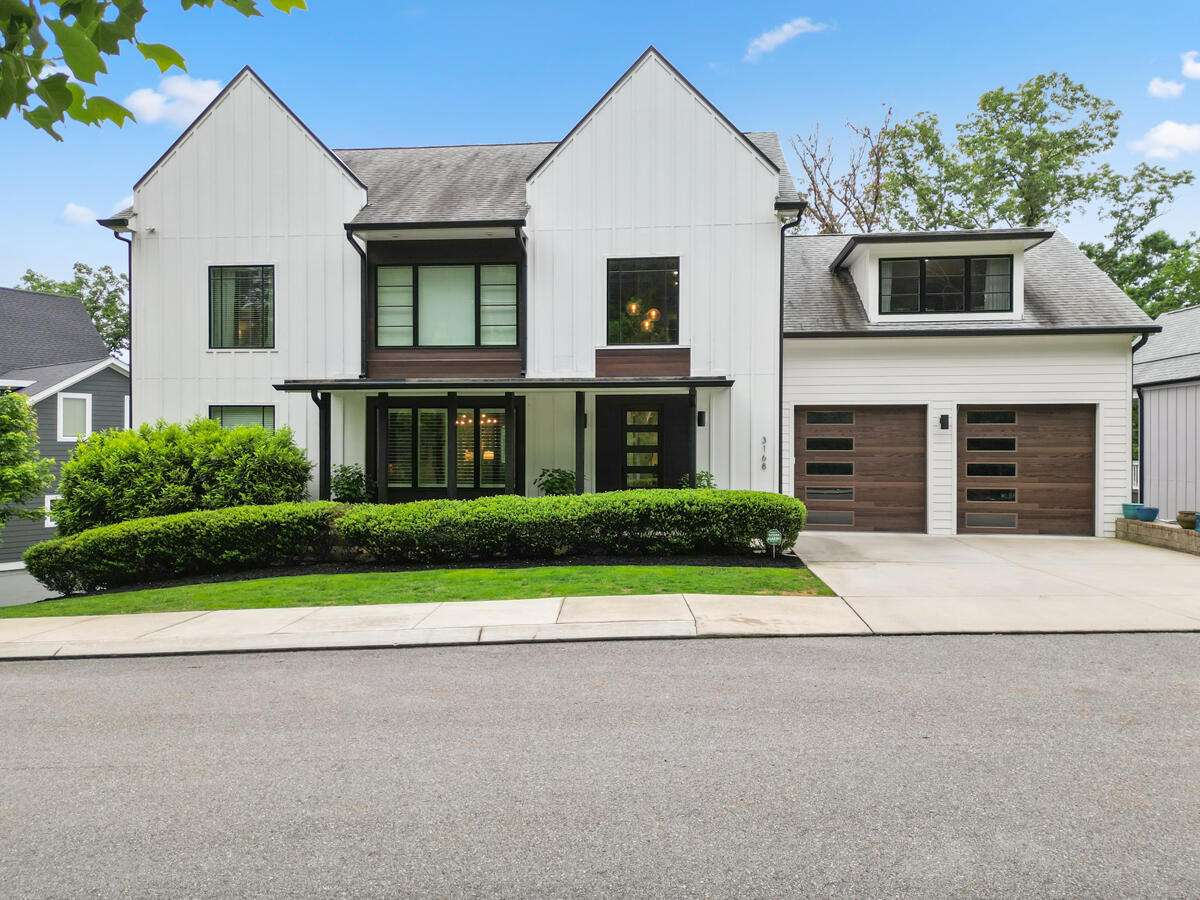Welcome to 3168 Camber Hill, an exceptional residence nestled in the highly coveted Camber Hill community of North Chattanooga. Just moments from the vibrant Northshore and Downtown Chattanooga, this stunning home offers a perfect blend of luxury, privacy, and convenience. With 5 bedrooms, 3.5 bathrooms, and thoughtful design elements throughout, this property is a showcase of elegance and comfort.
Step through the Pella front door, equipped with a triple lock for added security, into a grand foyer with soaring two-story ceilings and a stunning arched doorway leading to the kitchen. The main level impresses with its 12-foot ceilings, rich wood flooring, and natural light streaming through wood-shuttered windows. The dining room, painted in a striking Naval blue, features exposed beams running along the ceiling as well as built-in glass-front china cabinets that add both style and functionality. The spacious living area boasts a gas-log fireplace with a stylish herringbone-designed overmantle, creating a warm and inviting focal point.
The kitchen is both beautiful and functional, equipped with upgraded KitchenAid and Samsung appliances, a large island, a live-edge bar for additional seating, and a walk-in pantry. Sea salt blue tiles line the backsplash, adding a touch of modern coastal charm. Just off the kitchen, the covered screened-in porch (wired for a TV) offers a serene retreat, perfect for enjoying a morning coffee or an evening with friends while overlooking lush trees. A thoughtfully designed wet bar with live-edge shelving, painted in a custom blue hue, and a powder room painted in a calming green hue add to the home's character and convenience. The main-level primary suite is accessible through French doors and serves as a luxurious retreat. The en suite bath is designed to impress, with tiled floors designed to mimic carpet, a large walk-in shower with a built-in bench, a deep soaking tub, double vanities, two walk-in closets, a makeup vanity, and a spacious linen closet with custom wood shelving.
Upstairs, soaring 11-foot ceilings create an open, airy feel throughout. A versatile loft area leads to two spacious bedrooms connected by a Jack-and-Jill bathroom. The second level also includes a third generous bedroom and a large bonus room with two deep closets, ideal for a home office, playroom, or 5th guest suite. Completing this level is a full bathroom and a dedicated laundry room for added convenience.
The 1,500 square foot basement level presents an incredible opportunity for expansion. This level is currently unfinished, but is already plumbed and offers ample space for a family room, kitchenette, bedroom, bathroom, and even a workout room and media space. A large partially covered deck extends from this level, perfect for entertaining with views of the mature, private backyard.
Outside, the yard is beautifully landscaped with low-maintenance flowering shrubs and trees, including Forsythia, Laurel, Boxwood, Maple, Hydrangea, and Gardenia. The backyard is fenced, which is great for pets. The lot is positioned for privacy, with no future builds possible across the street or behind the home. A spacious 2-car garage with a custom epoxy floor and keycode entry adds convenience, along with a 20'x20' outdoor storage closet perfect for garden equipment.
Located just 15 minutes from all major hospitals and downtown, this home is perfect for those seeking convenience and accessibility. Enjoy city services like trash, recycling, and brush removal, with HOA coverage for common areas, street lighting, and irrigation. Camber Hill is designed to remain an exclusive community with no more than 20 homes, ensuring both privacy and manageable HOA fees. Schedule your private showing today and discover the unmatched lifestyle waiting for you. Local lenders are preferred.


