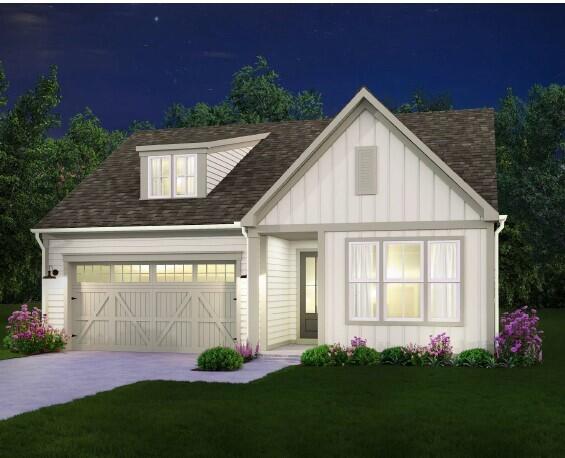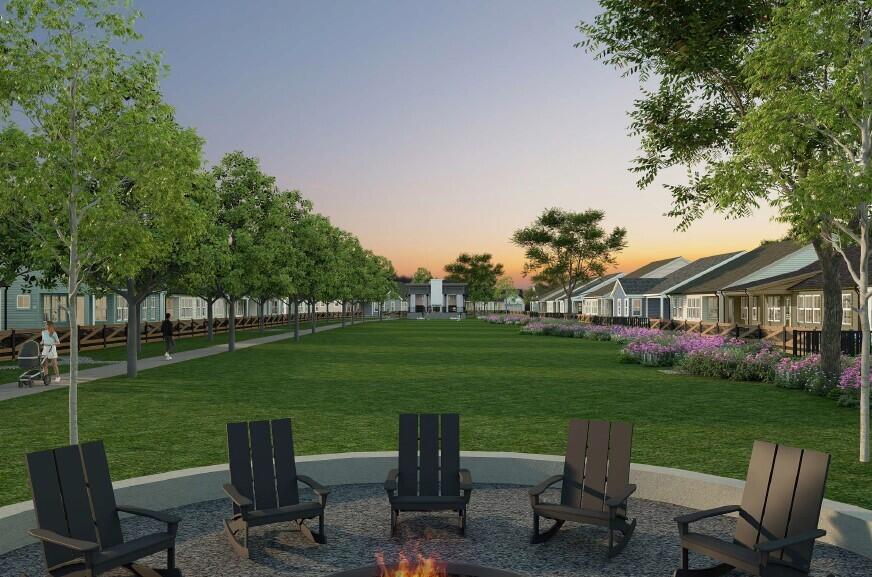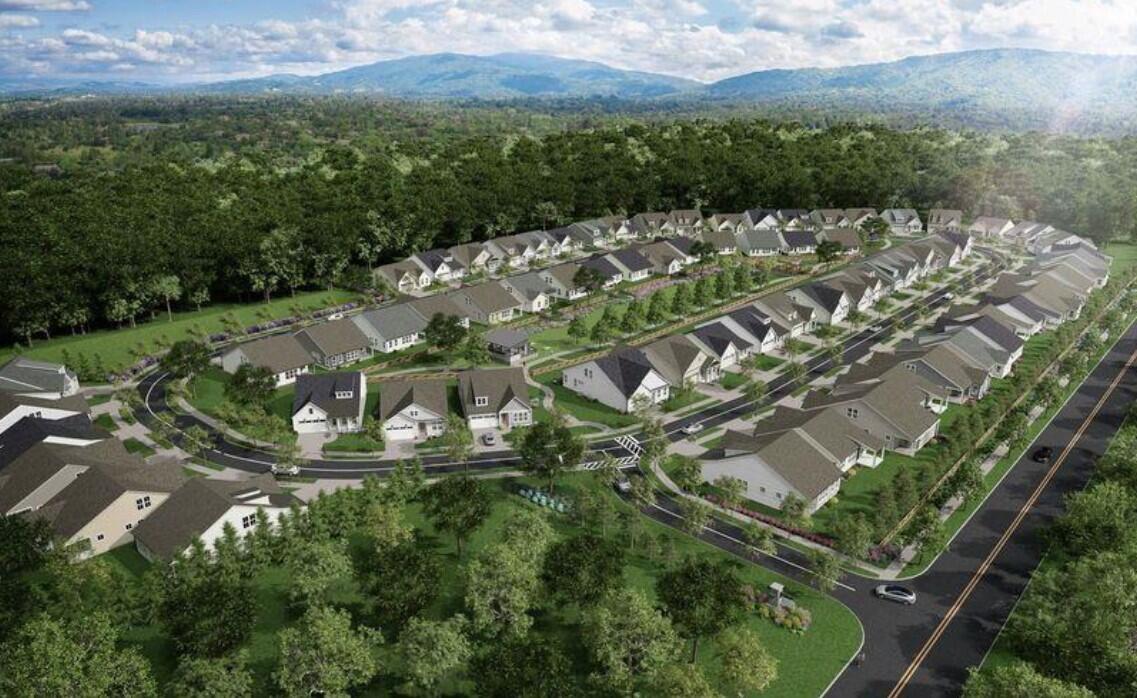


2672 Butlers Green Circle #19, Chattanooga, TN 37421
$558,136
3
Beds
3
Baths
2,406
Sq Ft
Single Family
Pending
Listed by
Chrissy Smith
Eah Brokerage, Lp
423-847-2426
Last updated:
August 20, 2025, 05:16 PM
MLS#
1518909
Source:
TN CAR
About This Home
Home Facts
Single Family
3 Baths
3 Bedrooms
Built in 2025
Price Summary
558,136
$231 per Sq. Ft.
MLS #:
1518909
Last Updated:
August 20, 2025, 05:16 PM
Added:
3 day(s) ago
Rooms & Interior
Bedrooms
Total Bedrooms:
3
Bathrooms
Total Bathrooms:
3
Full Bathrooms:
3
Interior
Living Area:
2,406 Sq. Ft.
Structure
Structure
Architectural Style:
Contemporary
Building Area:
2,406 Sq. Ft.
Year Built:
2025
Lot
Lot Size (Sq. Ft):
11,761
Finances & Disclosures
Price:
$558,136
Price per Sq. Ft:
$231 per Sq. Ft.
Contact an Agent
Yes, I would like more information from Coldwell Banker. Please use and/or share my information with a Coldwell Banker agent to contact me about my real estate needs.
By clicking Contact I agree a Coldwell Banker Agent may contact me by phone or text message including by automated means and prerecorded messages about real estate services, and that I can access real estate services without providing my phone number. I acknowledge that I have read and agree to the Terms of Use and Privacy Notice.
Contact an Agent
Yes, I would like more information from Coldwell Banker. Please use and/or share my information with a Coldwell Banker agent to contact me about my real estate needs.
By clicking Contact I agree a Coldwell Banker Agent may contact me by phone or text message including by automated means and prerecorded messages about real estate services, and that I can access real estate services without providing my phone number. I acknowledge that I have read and agree to the Terms of Use and Privacy Notice.