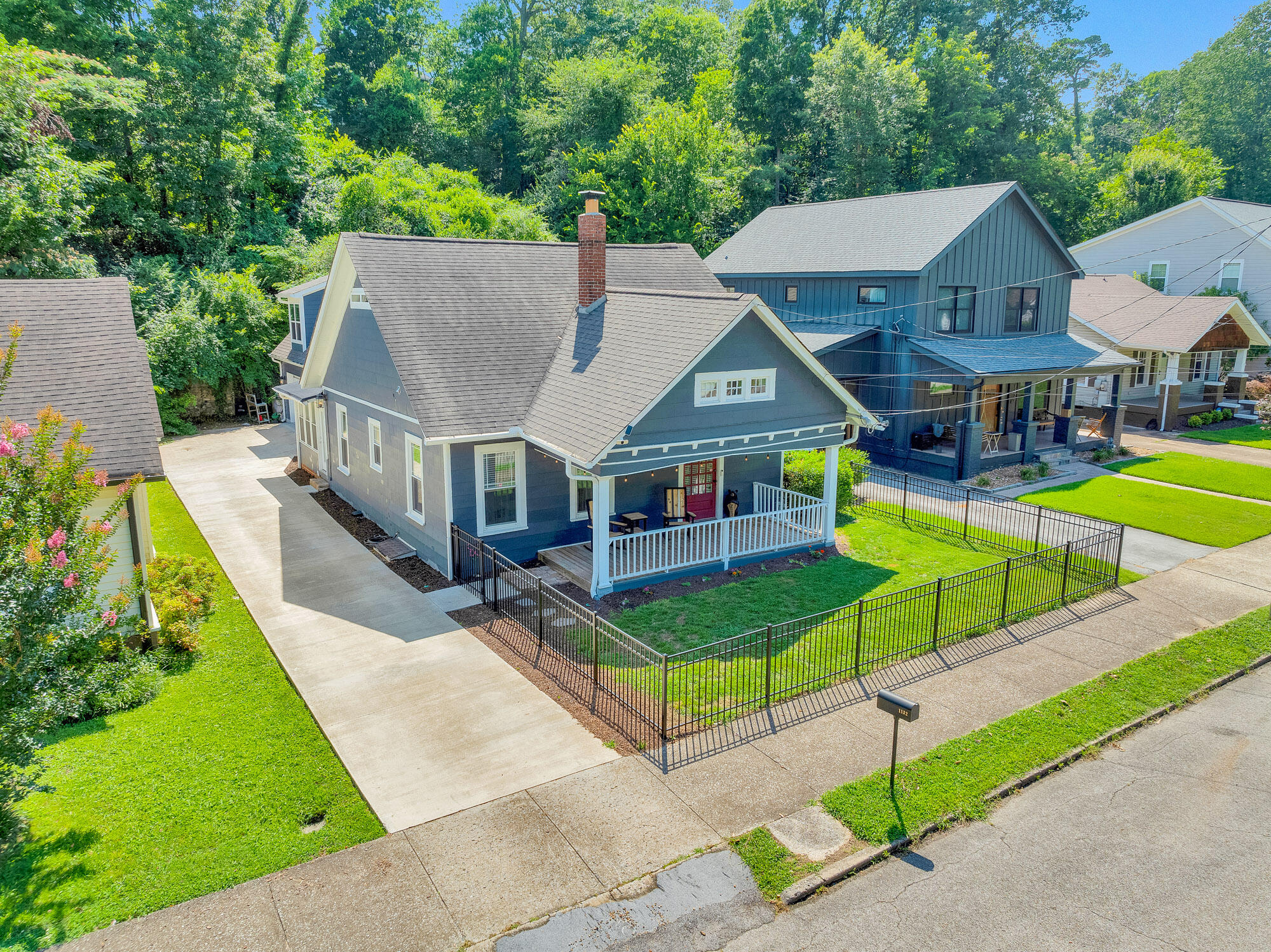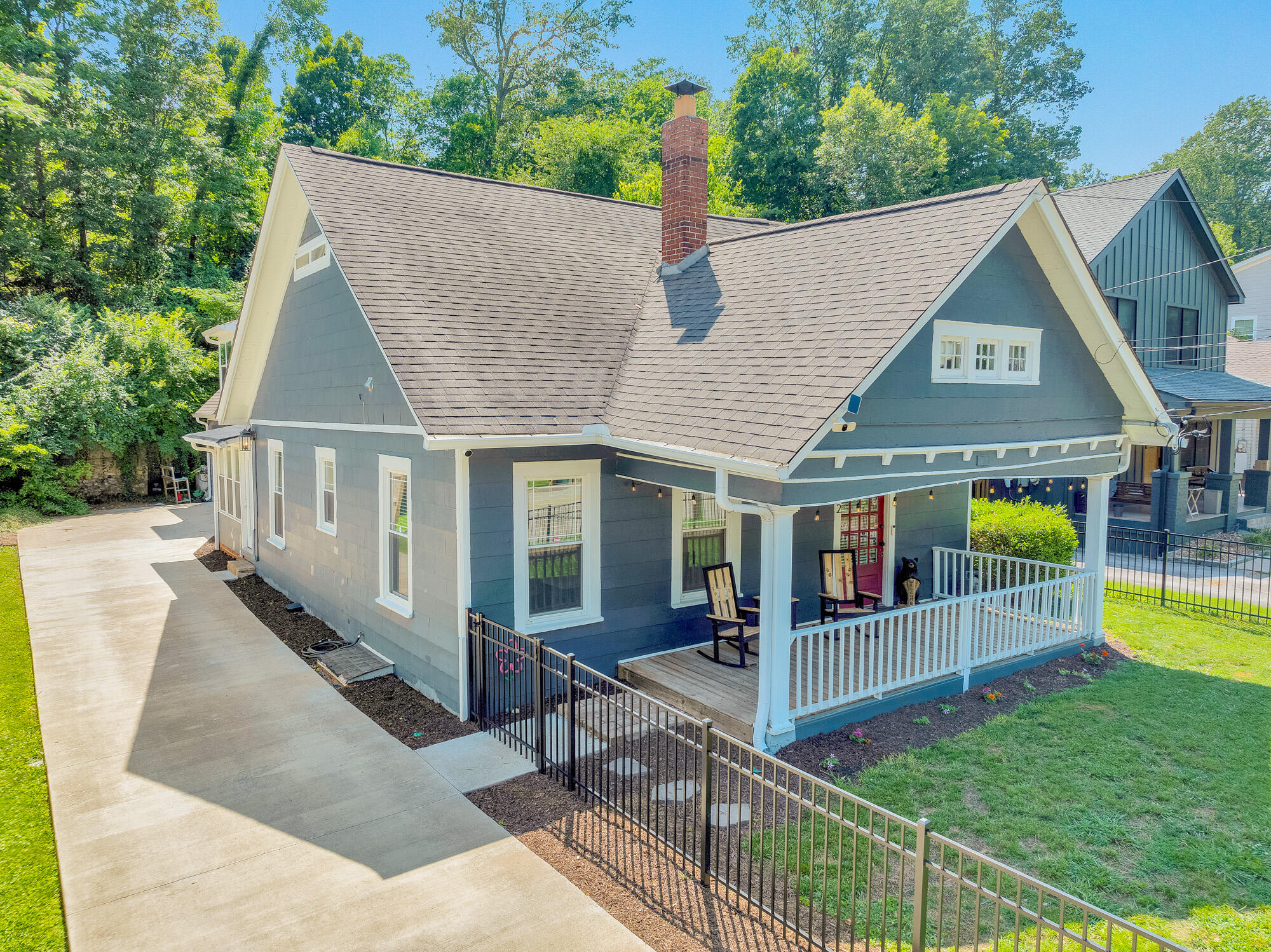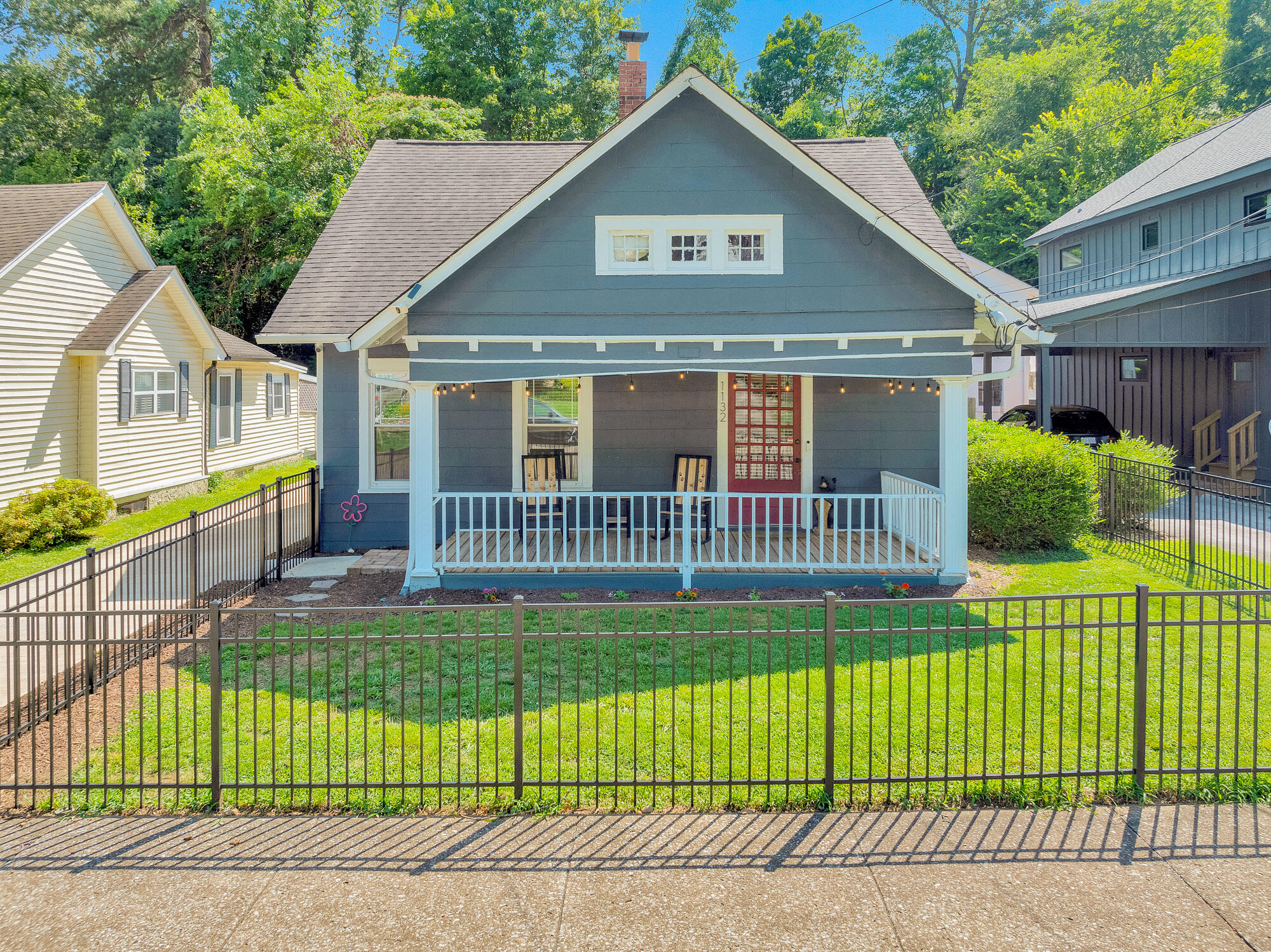


1132 Dartmouth Street, Chattanooga, TN 37405
$669,000
4
Beds
2
Baths
2,217
Sq Ft
Single Family
Active
Listed by
Joshua P Sheets
Keller Williams Realty
423-664-1600
Last updated:
July 16, 2025, 06:52 PM
MLS#
1516246
Source:
TN CAR
About This Home
Home Facts
Single Family
2 Baths
4 Bedrooms
Built in 1922
Price Summary
669,000
$301 per Sq. Ft.
MLS #:
1516246
Last Updated:
July 16, 2025, 06:52 PM
Added:
11 day(s) ago
Rooms & Interior
Bedrooms
Total Bedrooms:
4
Bathrooms
Total Bathrooms:
2
Full Bathrooms:
2
Interior
Living Area:
2,217 Sq. Ft.
Structure
Structure
Building Area:
2,217 Sq. Ft.
Year Built:
1922
Lot
Lot Size (Sq. Ft):
8,712
Finances & Disclosures
Price:
$669,000
Price per Sq. Ft:
$301 per Sq. Ft.
Contact an Agent
Yes, I would like more information from Coldwell Banker. Please use and/or share my information with a Coldwell Banker agent to contact me about my real estate needs.
By clicking Contact I agree a Coldwell Banker Agent may contact me by phone or text message including by automated means and prerecorded messages about real estate services, and that I can access real estate services without providing my phone number. I acknowledge that I have read and agree to the Terms of Use and Privacy Notice.
Contact an Agent
Yes, I would like more information from Coldwell Banker. Please use and/or share my information with a Coldwell Banker agent to contact me about my real estate needs.
By clicking Contact I agree a Coldwell Banker Agent may contact me by phone or text message including by automated means and prerecorded messages about real estate services, and that I can access real estate services without providing my phone number. I acknowledge that I have read and agree to the Terms of Use and Privacy Notice.