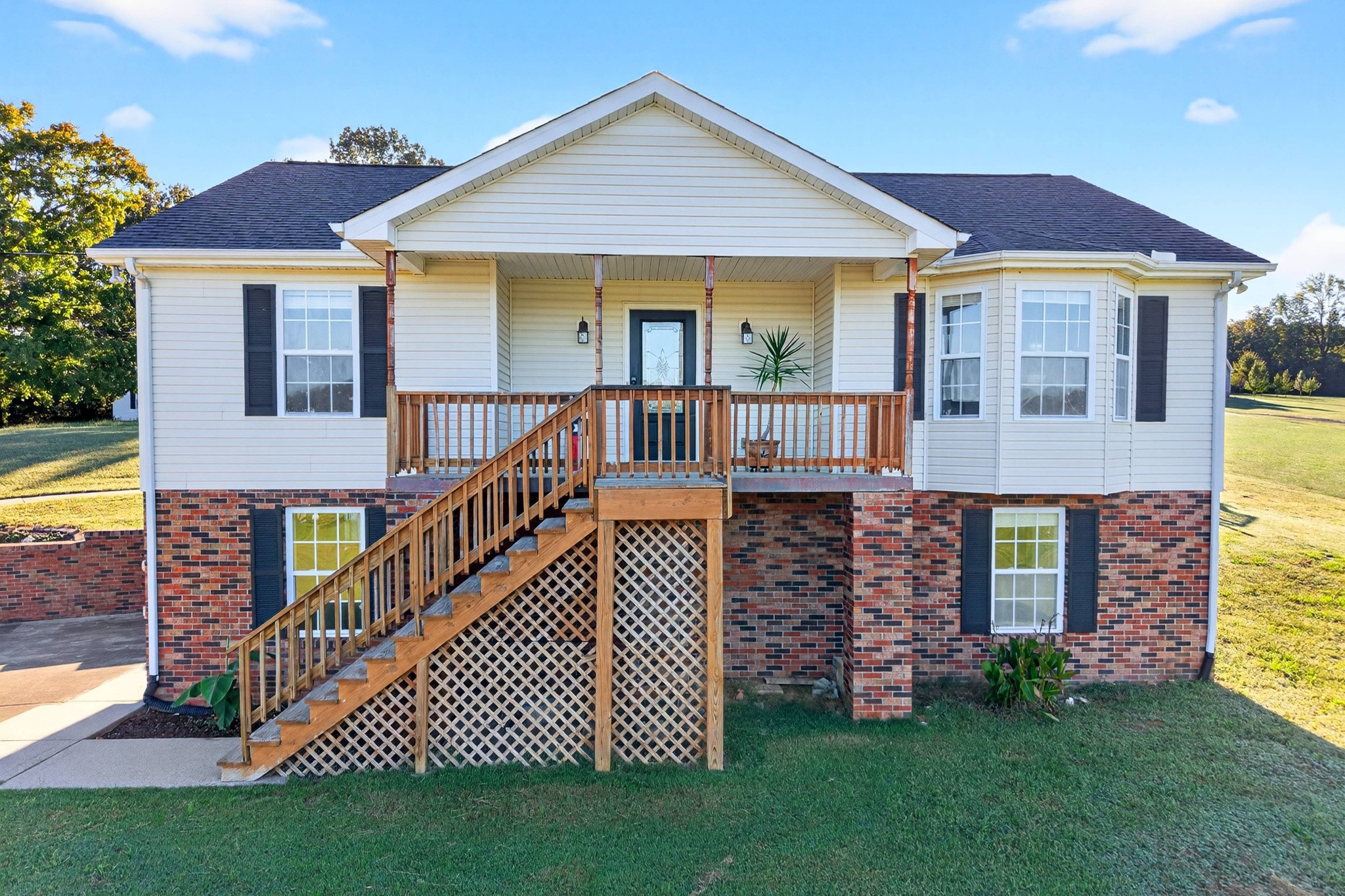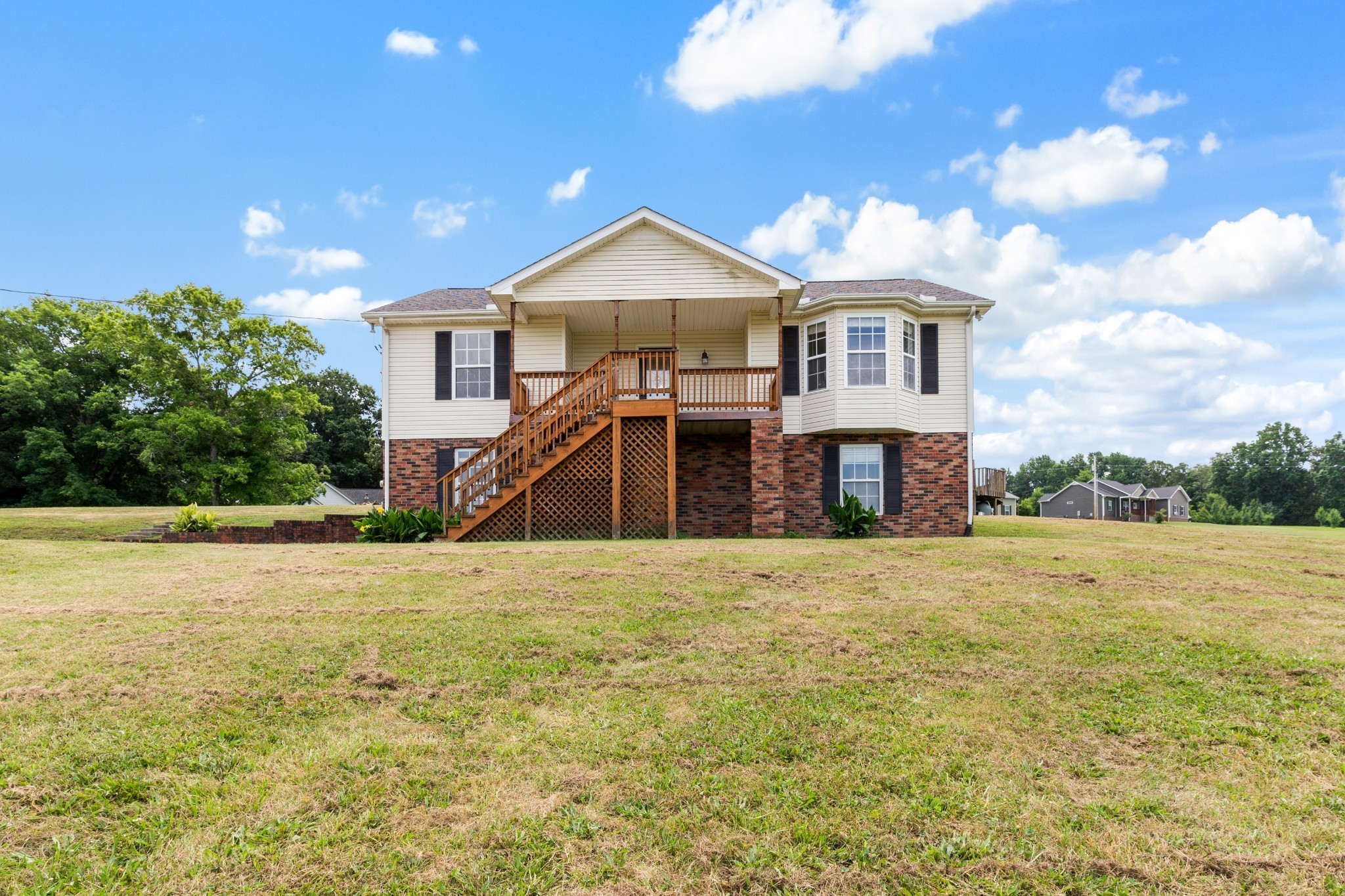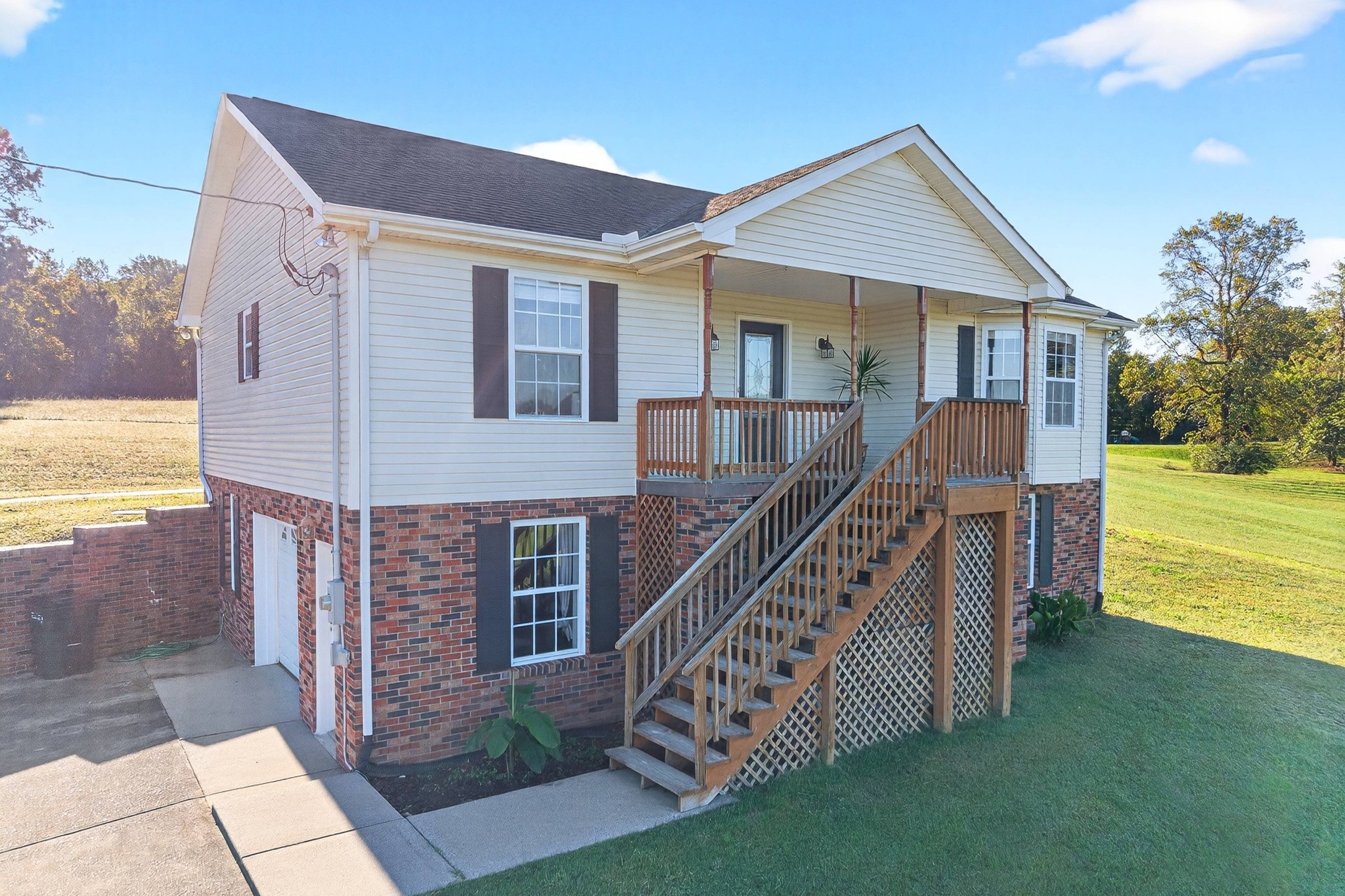


195 Long Rd, Charlotte, TN 37036
$379,900
3
Beds
3
Baths
2,358
Sq Ft
Single Family
Active
Listed by
Harley Pope
The Baker Brokerage
615-878-0362
Last updated:
November 3, 2025, 04:56 PM
MLS#
3007952
Source:
NASHVILLE
About This Home
Home Facts
Single Family
3 Baths
3 Bedrooms
Built in 2003
Price Summary
379,900
$161 per Sq. Ft.
MLS #:
3007952
Last Updated:
November 3, 2025, 04:56 PM
Added:
a month ago
Rooms & Interior
Bedrooms
Total Bedrooms:
3
Bathrooms
Total Bathrooms:
3
Full Bathrooms:
3
Interior
Living Area:
2,358 Sq. Ft.
Structure
Structure
Building Area:
2,358 Sq. Ft.
Year Built:
2003
Lot
Lot Size (Sq. Ft):
76,230
Finances & Disclosures
Price:
$379,900
Price per Sq. Ft:
$161 per Sq. Ft.
Contact an Agent
Yes, I would like more information from Coldwell Banker. Please use and/or share my information with a Coldwell Banker agent to contact me about my real estate needs.
By clicking Contact I agree a Coldwell Banker Agent may contact me by phone or text message including by automated means and prerecorded messages about real estate services, and that I can access real estate services without providing my phone number. I acknowledge that I have read and agree to the Terms of Use and Privacy Notice.
Contact an Agent
Yes, I would like more information from Coldwell Banker. Please use and/or share my information with a Coldwell Banker agent to contact me about my real estate needs.
By clicking Contact I agree a Coldwell Banker Agent may contact me by phone or text message including by automated means and prerecorded messages about real estate services, and that I can access real estate services without providing my phone number. I acknowledge that I have read and agree to the Terms of Use and Privacy Notice.