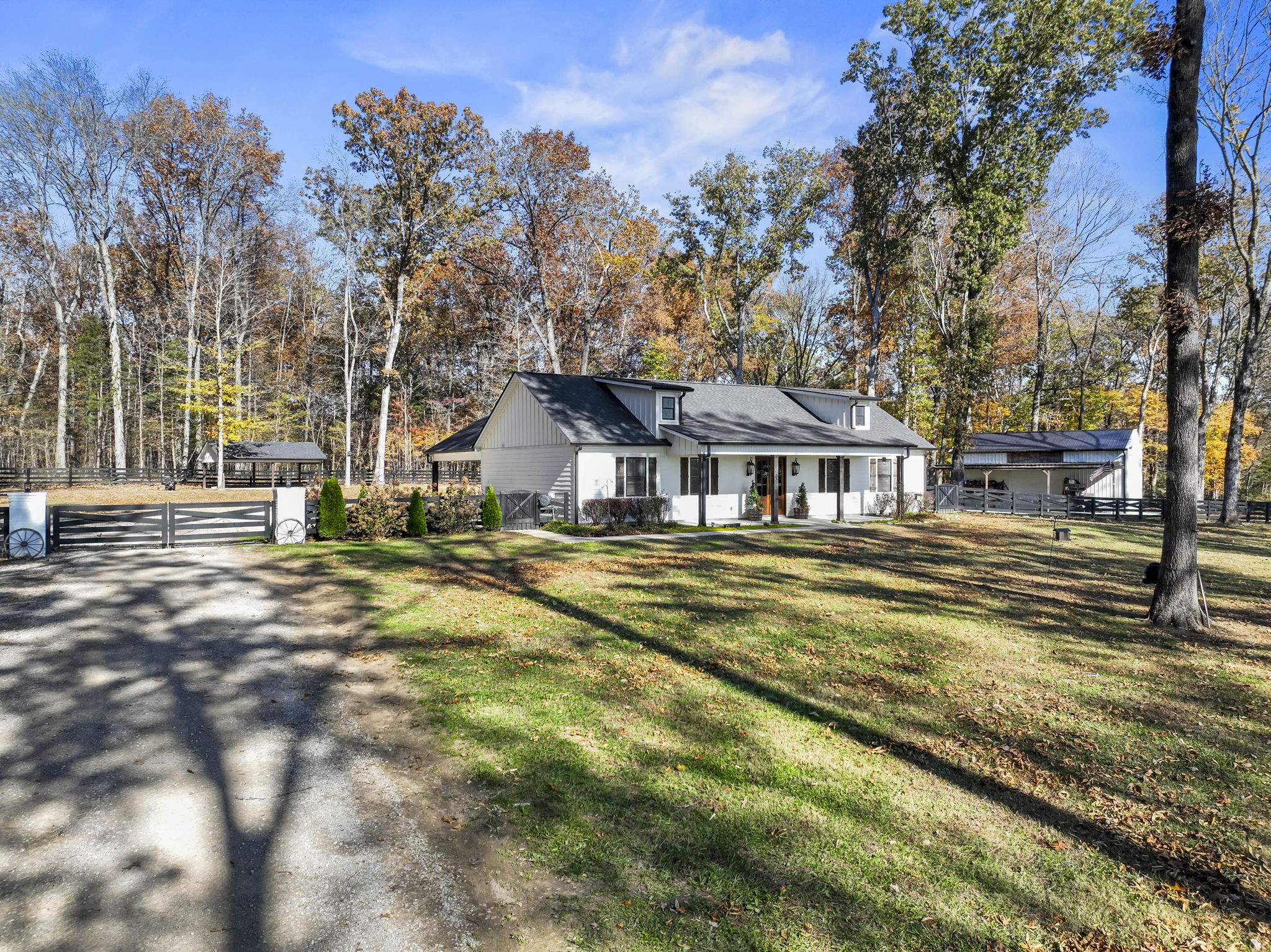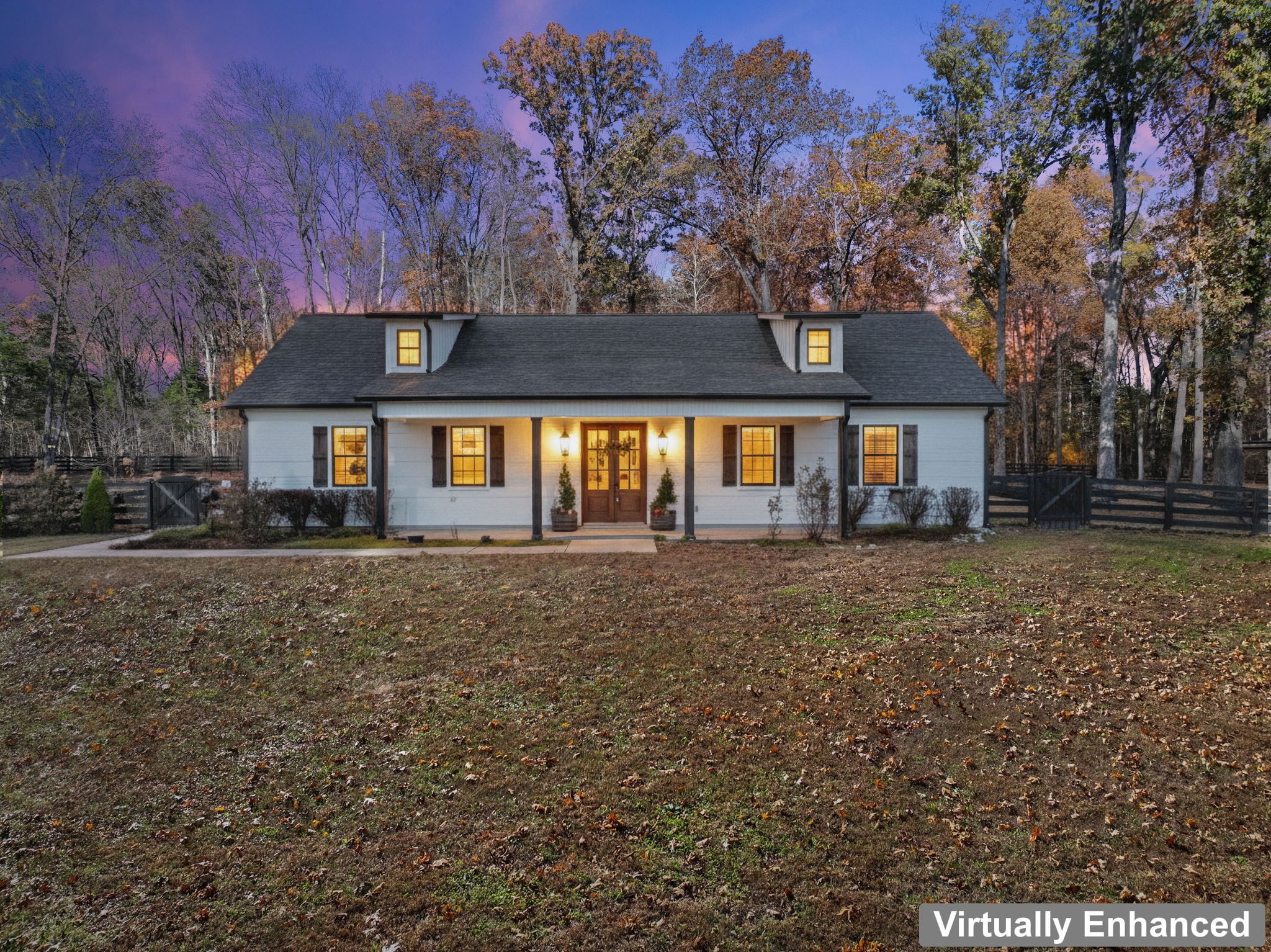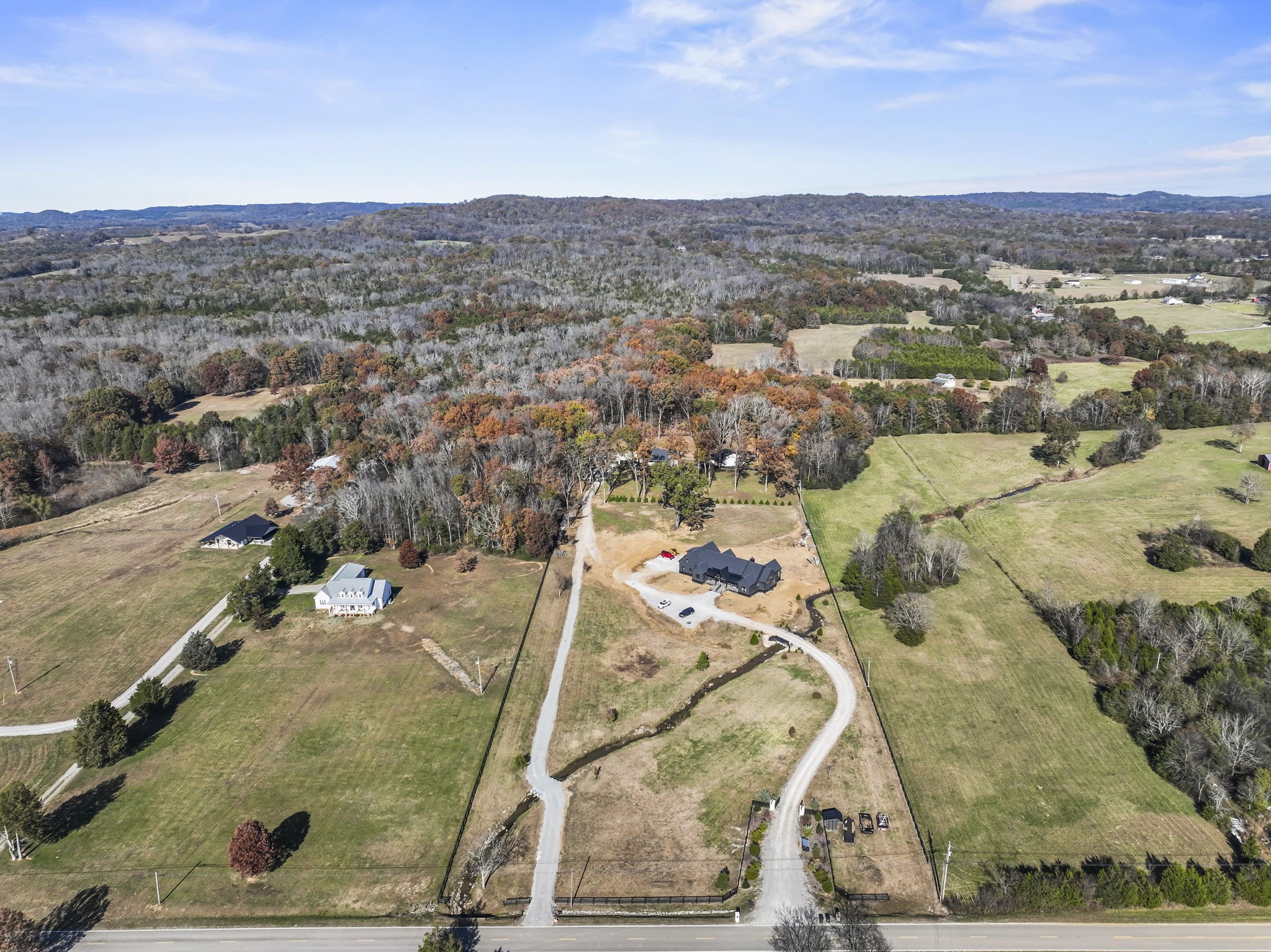


5706 Lunns Store Rd, Chapel Hill, TN 37034
$670,000
3
Beds
2
Baths
1,966
Sq Ft
Single Family
Active
Listed by
Jennifer Vaughn
Keller Williams Realty - Murfreesboro
615-895-8000
Last updated:
November 24, 2025, 10:44 PM
MLS#
3041736
Source:
NASHVILLE
About This Home
Home Facts
Single Family
2 Baths
3 Bedrooms
Built in 2019
Price Summary
670,000
$340 per Sq. Ft.
MLS #:
3041736
Last Updated:
November 24, 2025, 10:44 PM
Added:
20 day(s) ago
Rooms & Interior
Bedrooms
Total Bedrooms:
3
Bathrooms
Total Bathrooms:
2
Full Bathrooms:
2
Interior
Living Area:
1,966 Sq. Ft.
Structure
Structure
Building Area:
1,966 Sq. Ft.
Year Built:
2019
Lot
Lot Size (Sq. Ft):
108,900
Finances & Disclosures
Price:
$670,000
Price per Sq. Ft:
$340 per Sq. Ft.
Contact an Agent
Yes, I would like more information from Coldwell Banker. Please use and/or share my information with a Coldwell Banker agent to contact me about my real estate needs.
By clicking Contact I agree a Coldwell Banker Agent may contact me by phone or text message including by automated means and prerecorded messages about real estate services, and that I can access real estate services without providing my phone number. I acknowledge that I have read and agree to the Terms of Use and Privacy Notice.
Contact an Agent
Yes, I would like more information from Coldwell Banker. Please use and/or share my information with a Coldwell Banker agent to contact me about my real estate needs.
By clicking Contact I agree a Coldwell Banker Agent may contact me by phone or text message including by automated means and prerecorded messages about real estate services, and that I can access real estate services without providing my phone number. I acknowledge that I have read and agree to the Terms of Use and Privacy Notice.