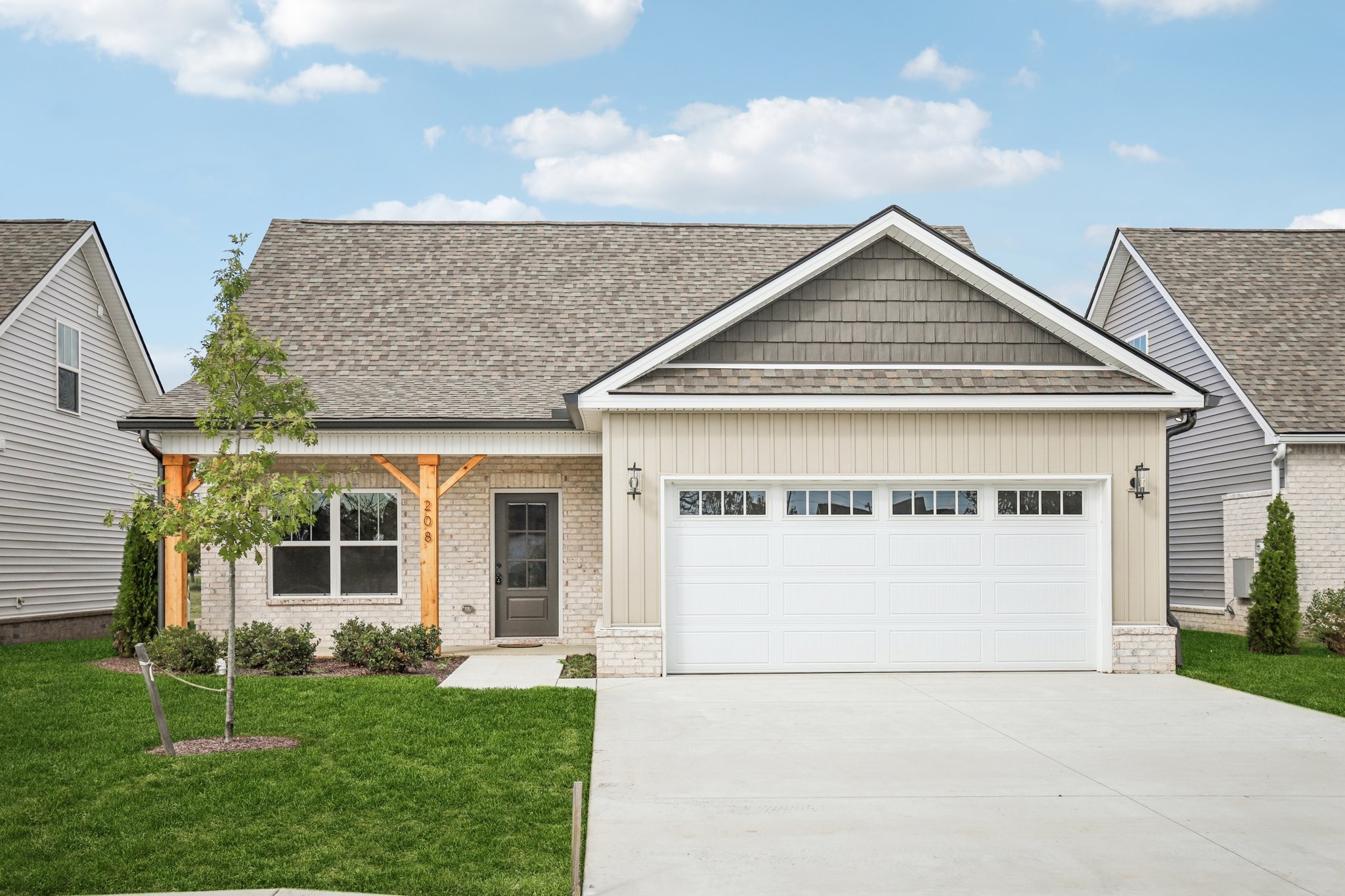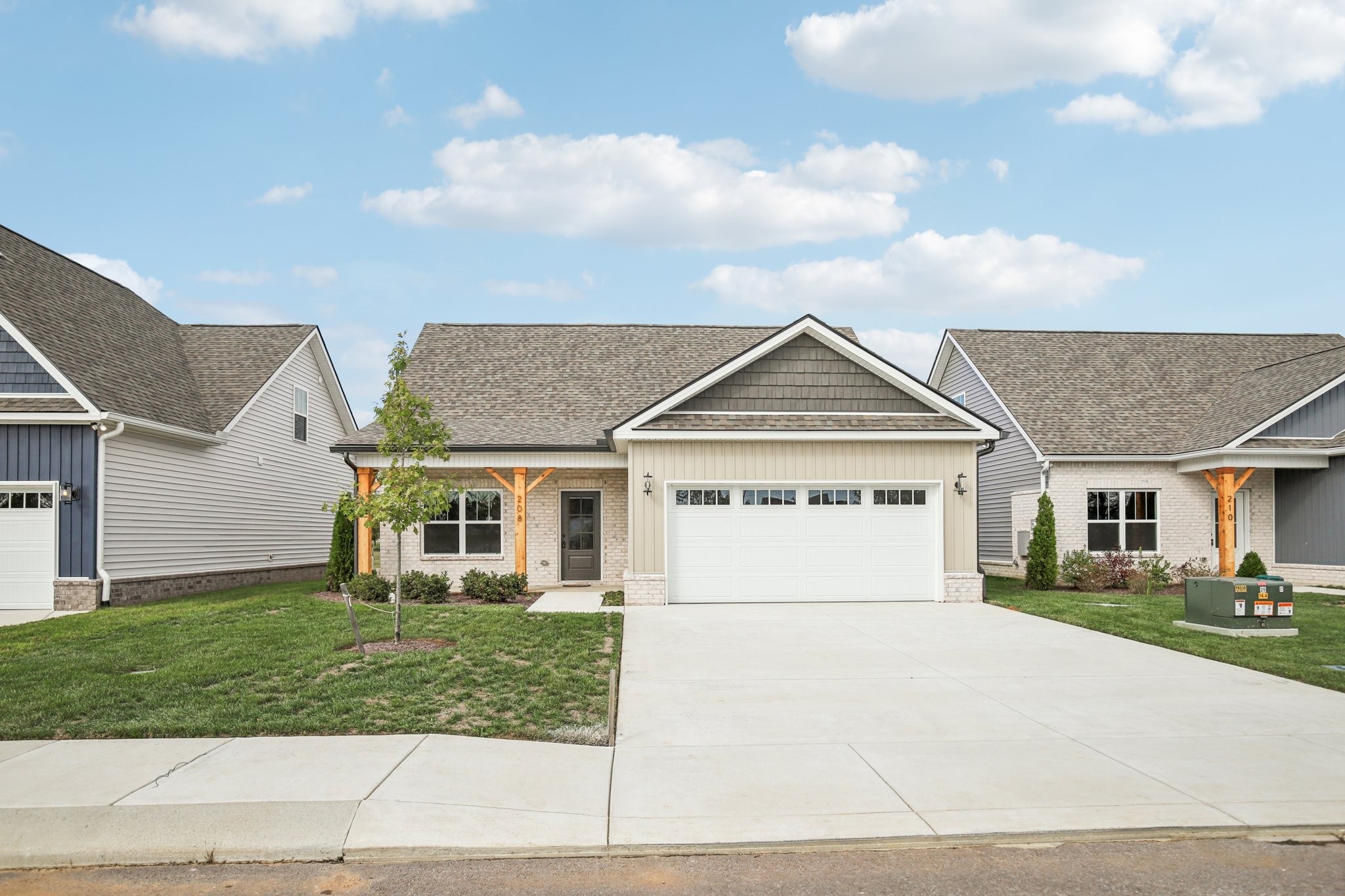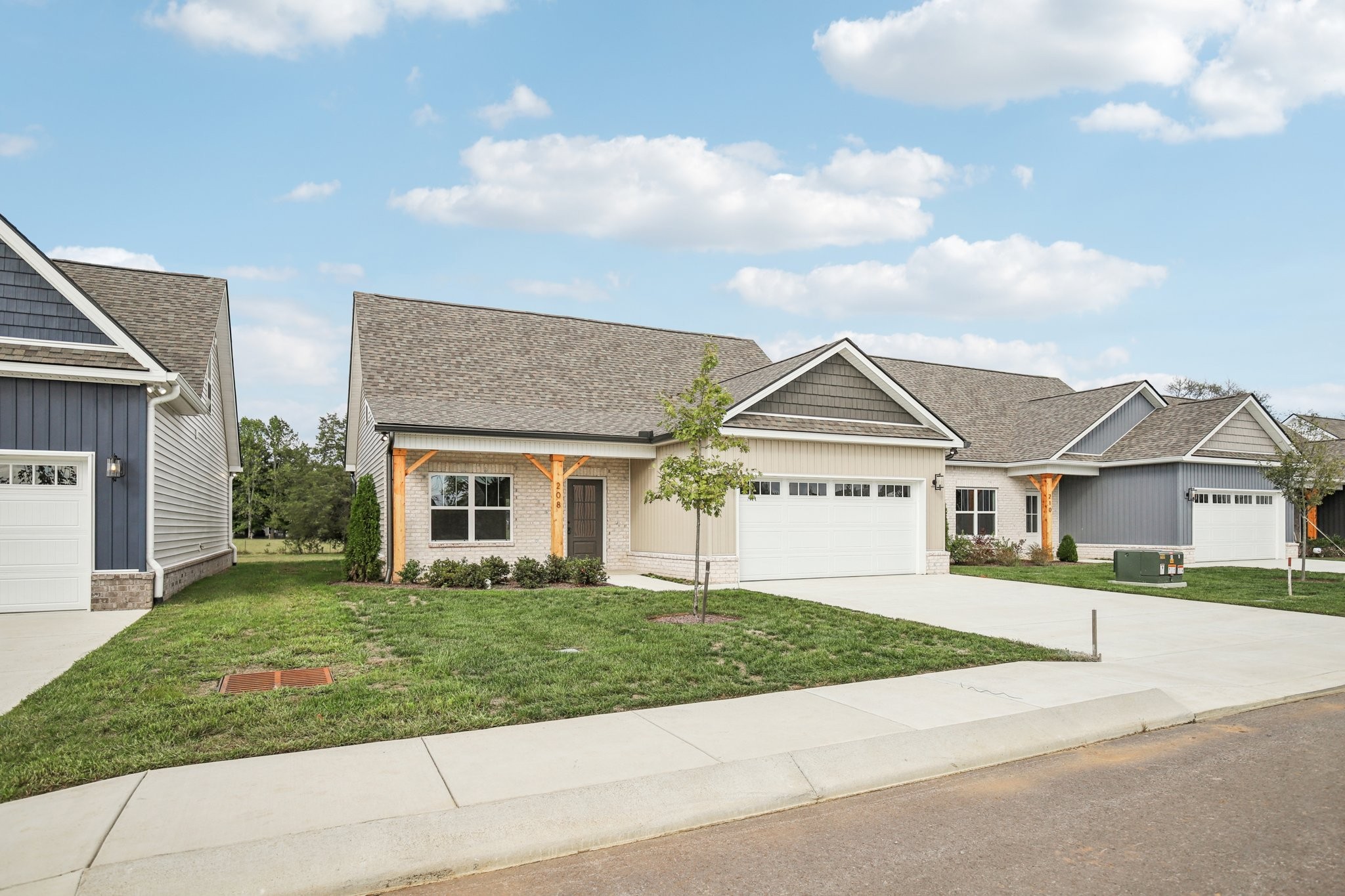


208 Karley Ln, Chapel Hill, TN 37034
$379,900
3
Beds
3
Baths
1,509
Sq Ft
Single Family
Active
Listed by
Casey Baird
Benchmark Realty, LLC.
615-809-2323
Last updated:
October 29, 2025, 02:35 PM
MLS#
3013149
Source:
NASHVILLE
About This Home
Home Facts
Single Family
3 Baths
3 Bedrooms
Built in 2024
Price Summary
379,900
$251 per Sq. Ft.
MLS #:
3013149
Last Updated:
October 29, 2025, 02:35 PM
Added:
a month ago
Rooms & Interior
Bedrooms
Total Bedrooms:
3
Bathrooms
Total Bathrooms:
3
Full Bathrooms:
2
Interior
Living Area:
1,509 Sq. Ft.
Structure
Structure
Building Area:
1,509 Sq. Ft.
Year Built:
2024
Finances & Disclosures
Price:
$379,900
Price per Sq. Ft:
$251 per Sq. Ft.
Contact an Agent
Yes, I would like more information from Coldwell Banker. Please use and/or share my information with a Coldwell Banker agent to contact me about my real estate needs.
By clicking Contact I agree a Coldwell Banker Agent may contact me by phone or text message including by automated means and prerecorded messages about real estate services, and that I can access real estate services without providing my phone number. I acknowledge that I have read and agree to the Terms of Use and Privacy Notice.
Contact an Agent
Yes, I would like more information from Coldwell Banker. Please use and/or share my information with a Coldwell Banker agent to contact me about my real estate needs.
By clicking Contact I agree a Coldwell Banker Agent may contact me by phone or text message including by automated means and prerecorded messages about real estate services, and that I can access real estate services without providing my phone number. I acknowledge that I have read and agree to the Terms of Use and Privacy Notice.