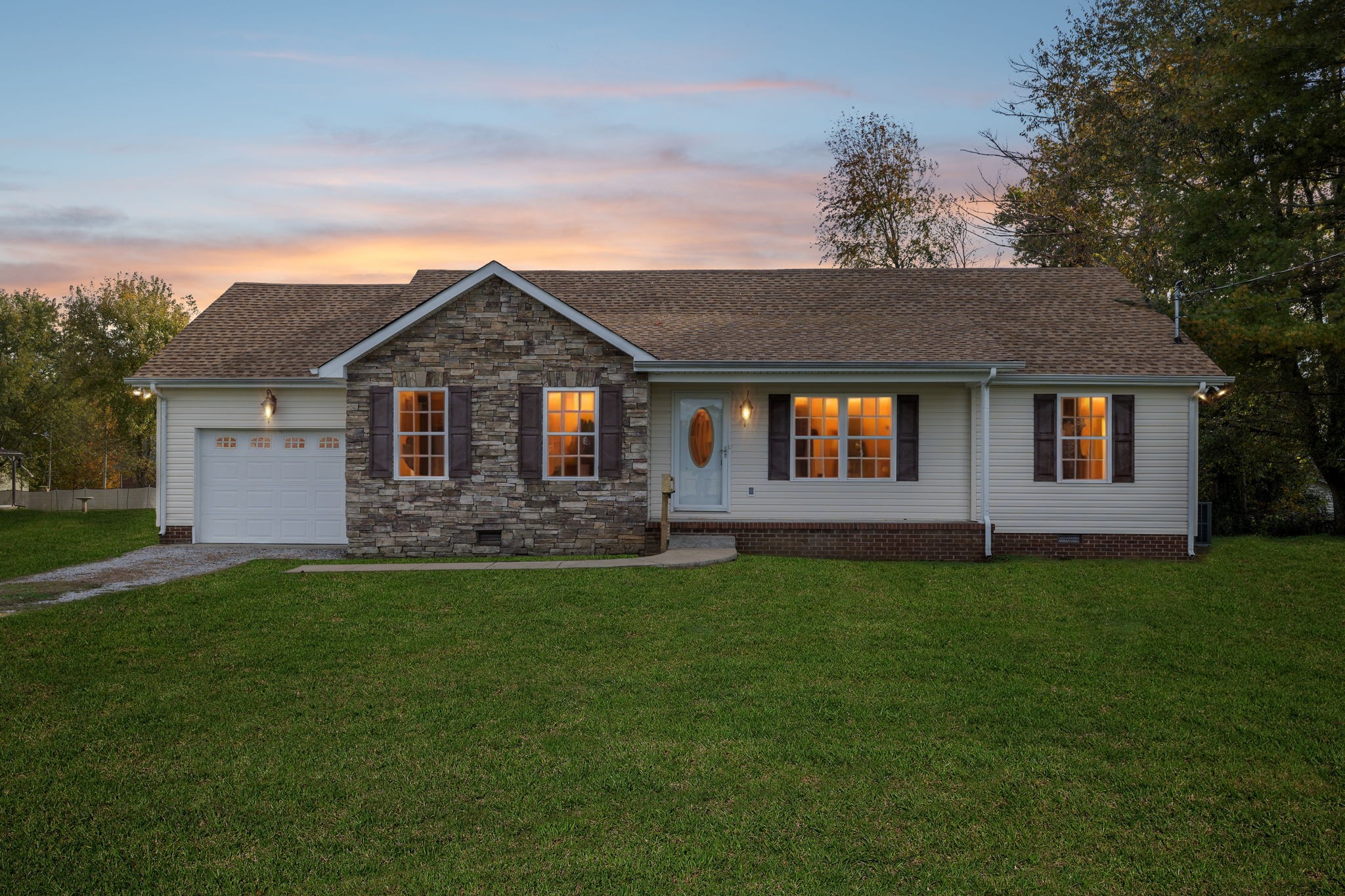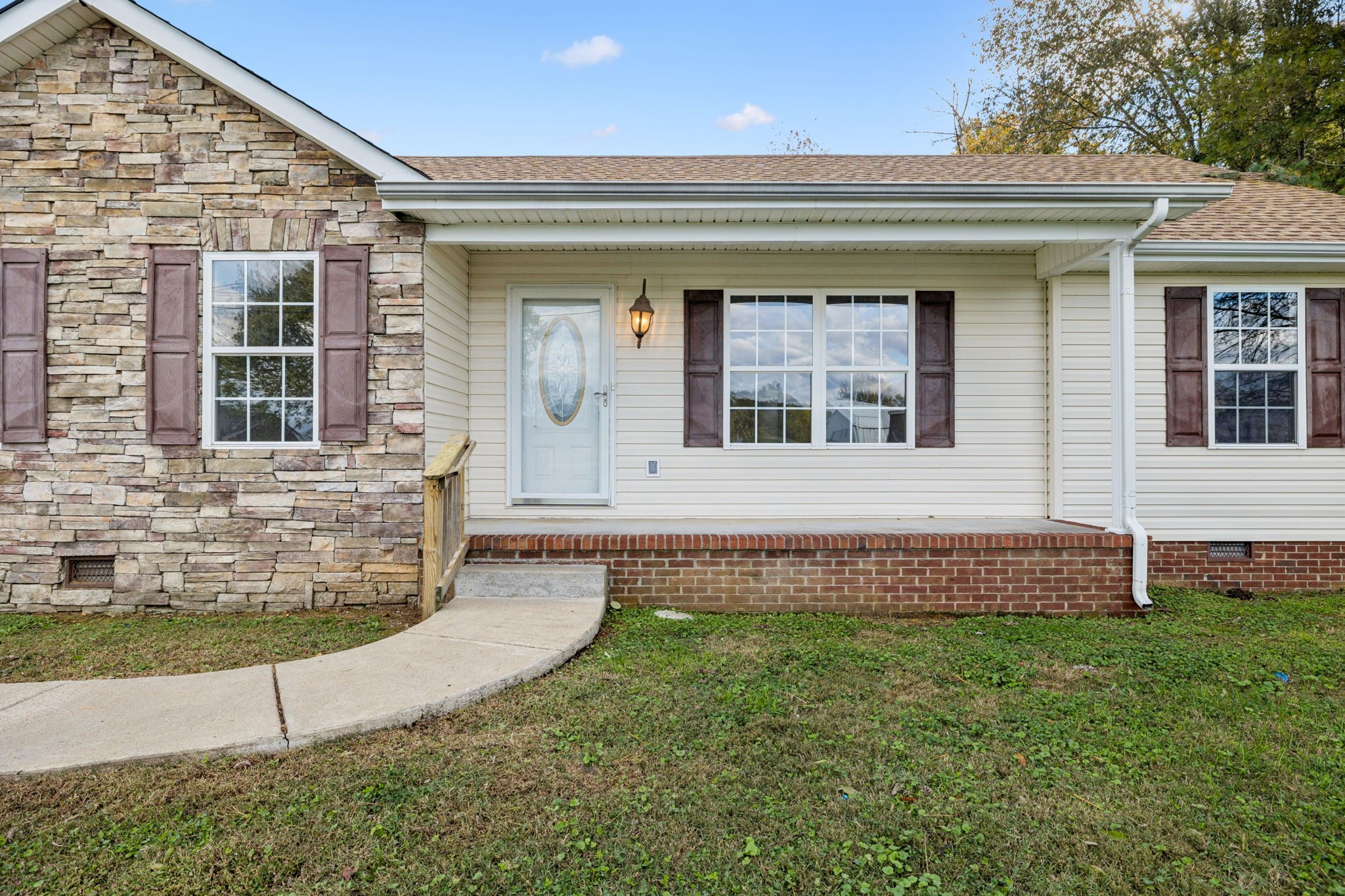


121 High St, Chapel Hill, TN 37034
$334,900
3
Beds
2
Baths
1,306
Sq Ft
Single Family
Active
Listed by
Drew Gaw
Bradford Real Estate
615-279-5310
Last updated:
November 3, 2025, 04:56 PM
MLS#
3034906
Source:
NASHVILLE
About This Home
Home Facts
Single Family
2 Baths
3 Bedrooms
Built in 2007
Price Summary
334,900
$256 per Sq. Ft.
MLS #:
3034906
Last Updated:
November 3, 2025, 04:56 PM
Added:
10 day(s) ago
Rooms & Interior
Bedrooms
Total Bedrooms:
3
Bathrooms
Total Bathrooms:
2
Full Bathrooms:
2
Interior
Living Area:
1,306 Sq. Ft.
Structure
Structure
Architectural Style:
Traditional
Building Area:
1,306 Sq. Ft.
Year Built:
2007
Lot
Lot Size (Sq. Ft):
18,295
Finances & Disclosures
Price:
$334,900
Price per Sq. Ft:
$256 per Sq. Ft.
Contact an Agent
Yes, I would like more information from Coldwell Banker. Please use and/or share my information with a Coldwell Banker agent to contact me about my real estate needs.
By clicking Contact I agree a Coldwell Banker Agent may contact me by phone or text message including by automated means and prerecorded messages about real estate services, and that I can access real estate services without providing my phone number. I acknowledge that I have read and agree to the Terms of Use and Privacy Notice.
Contact an Agent
Yes, I would like more information from Coldwell Banker. Please use and/or share my information with a Coldwell Banker agent to contact me about my real estate needs.
By clicking Contact I agree a Coldwell Banker Agent may contact me by phone or text message including by automated means and prerecorded messages about real estate services, and that I can access real estate services without providing my phone number. I acknowledge that I have read and agree to the Terms of Use and Privacy Notice.