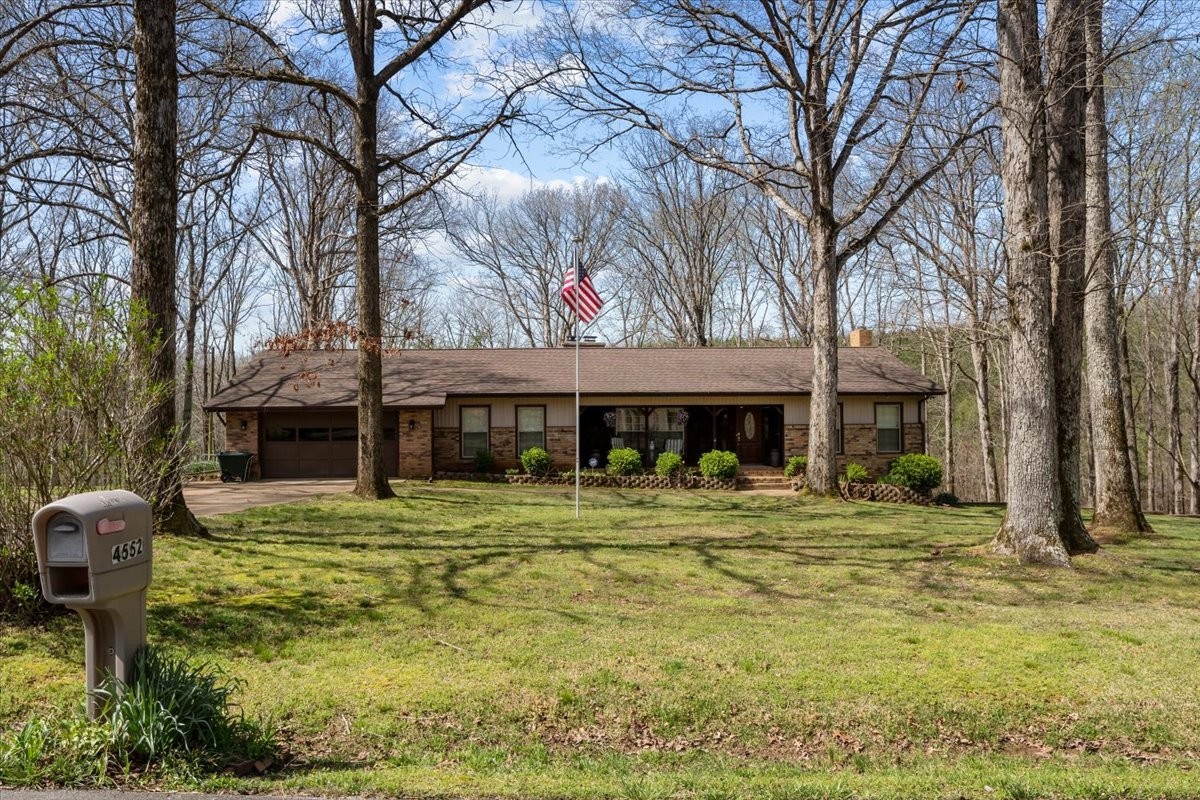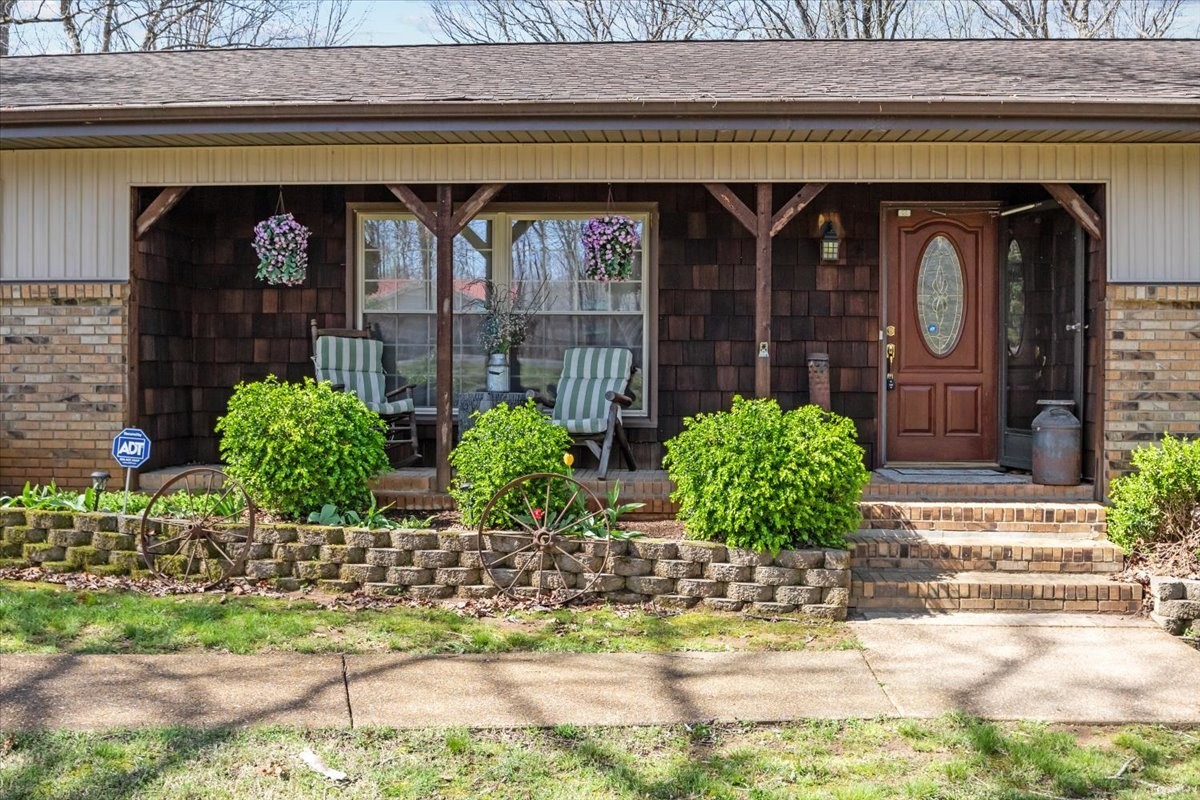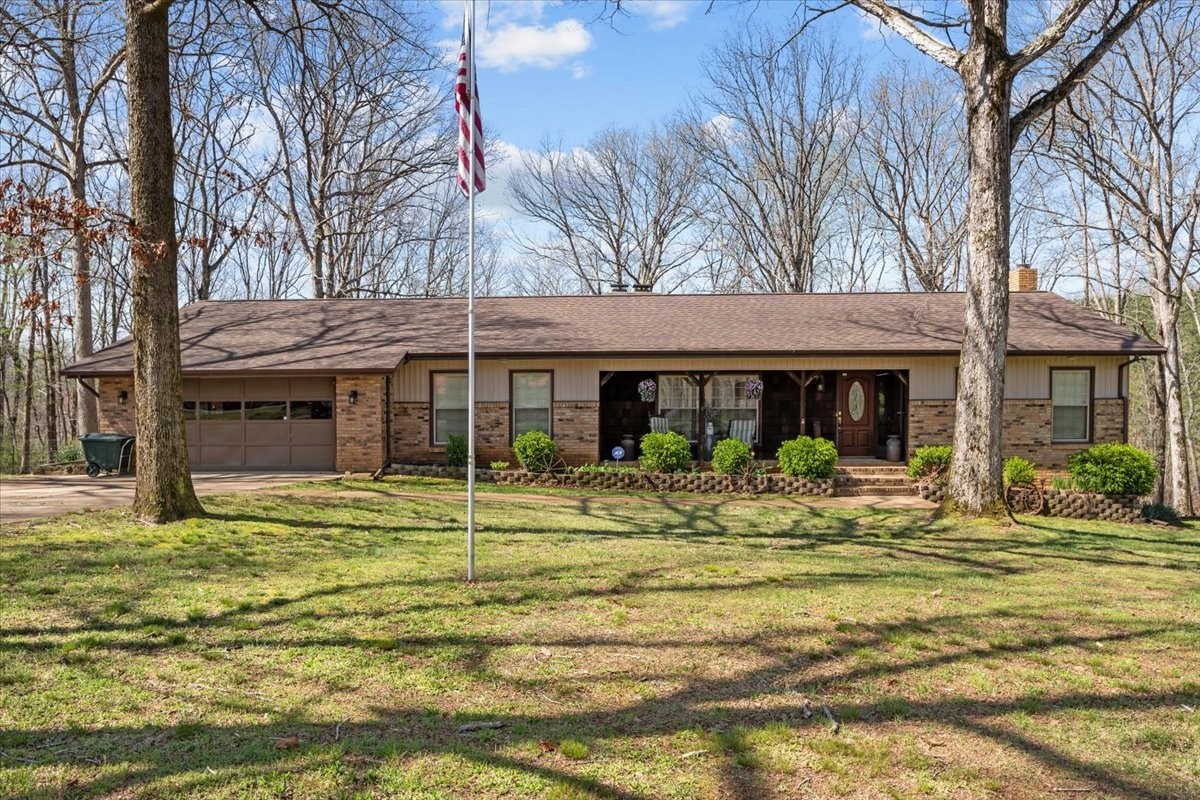


4552 Elkins Dr, Centerville, TN 37033
$595,000
4
Beds
4
Baths
3,608
Sq Ft
Single Family
Active
Listed by
Karen Felts
Crye-Leike, Inc., Realtors
615-446-8840
Last updated:
April 30, 2025, 02:29 PM
MLS#
2822076
Source:
NASHVILLE
About This Home
Home Facts
Single Family
4 Baths
4 Bedrooms
Built in 1978
Price Summary
595,000
$164 per Sq. Ft.
MLS #:
2822076
Last Updated:
April 30, 2025, 02:29 PM
Added:
8 day(s) ago
Rooms & Interior
Bedrooms
Total Bedrooms:
4
Bathrooms
Total Bathrooms:
4
Full Bathrooms:
3
Interior
Living Area:
3,608 Sq. Ft.
Structure
Structure
Architectural Style:
Ranch
Building Area:
3,608 Sq. Ft.
Year Built:
1978
Lot
Lot Size (Sq. Ft):
74,052
Finances & Disclosures
Price:
$595,000
Price per Sq. Ft:
$164 per Sq. Ft.
See this home in person
Attend an upcoming open house
Sat, May 3
12:00 PM - 02:00 PMContact an Agent
Yes, I would like more information from Coldwell Banker. Please use and/or share my information with a Coldwell Banker agent to contact me about my real estate needs.
By clicking Contact I agree a Coldwell Banker Agent may contact me by phone or text message including by automated means and prerecorded messages about real estate services, and that I can access real estate services without providing my phone number. I acknowledge that I have read and agree to the Terms of Use and Privacy Notice.
Contact an Agent
Yes, I would like more information from Coldwell Banker. Please use and/or share my information with a Coldwell Banker agent to contact me about my real estate needs.
By clicking Contact I agree a Coldwell Banker Agent may contact me by phone or text message including by automated means and prerecorded messages about real estate services, and that I can access real estate services without providing my phone number. I acknowledge that I have read and agree to the Terms of Use and Privacy Notice.