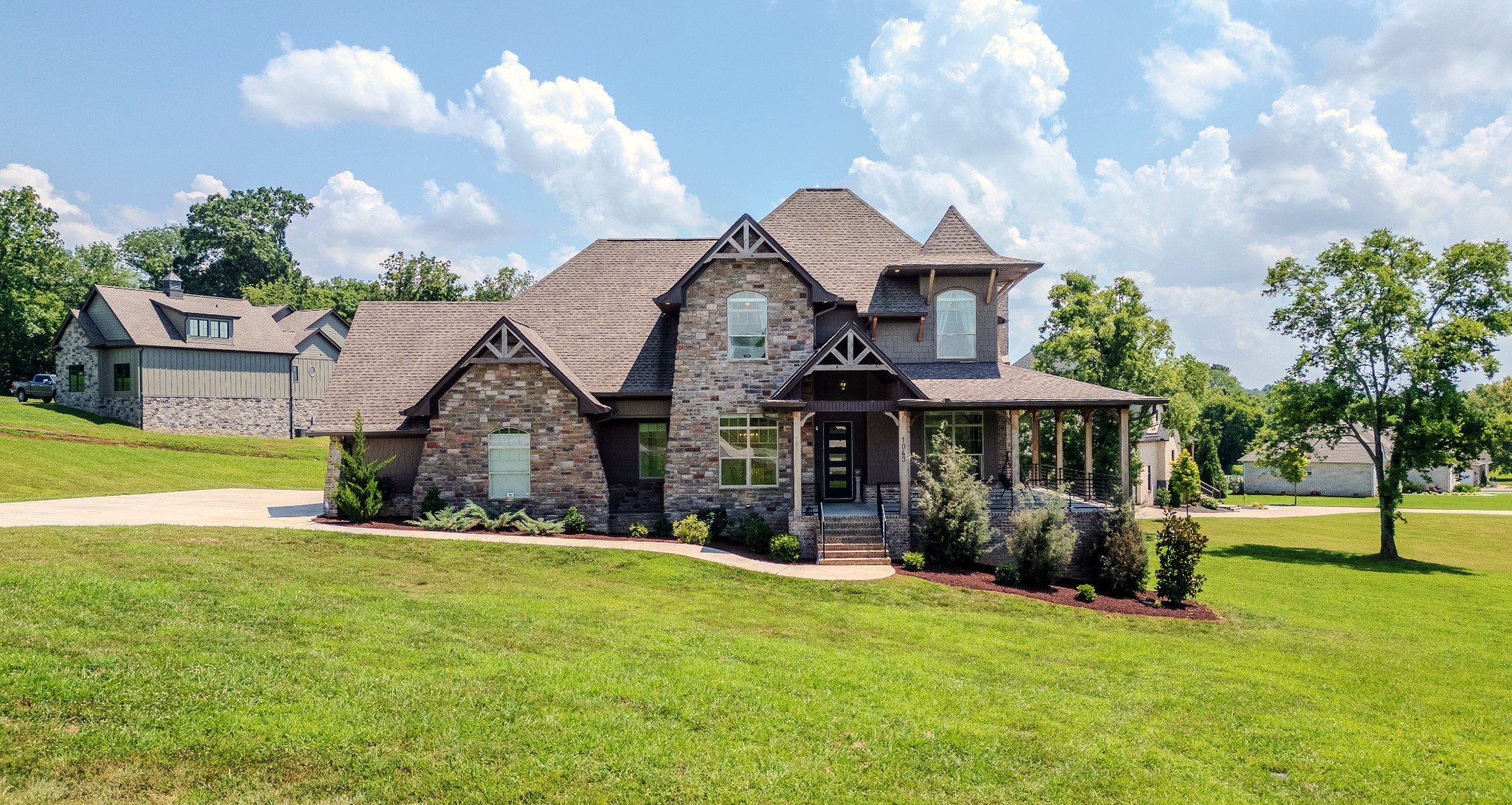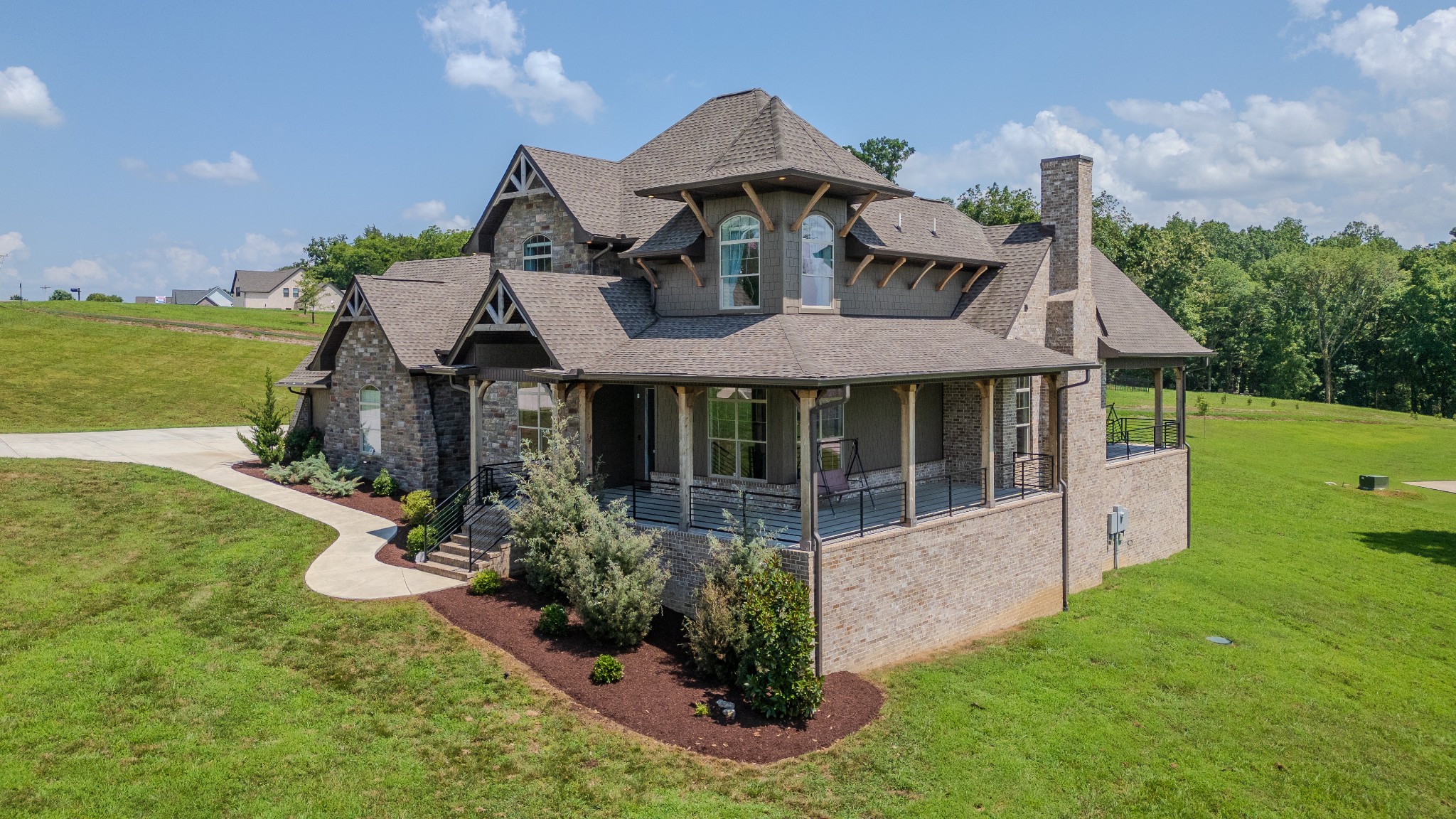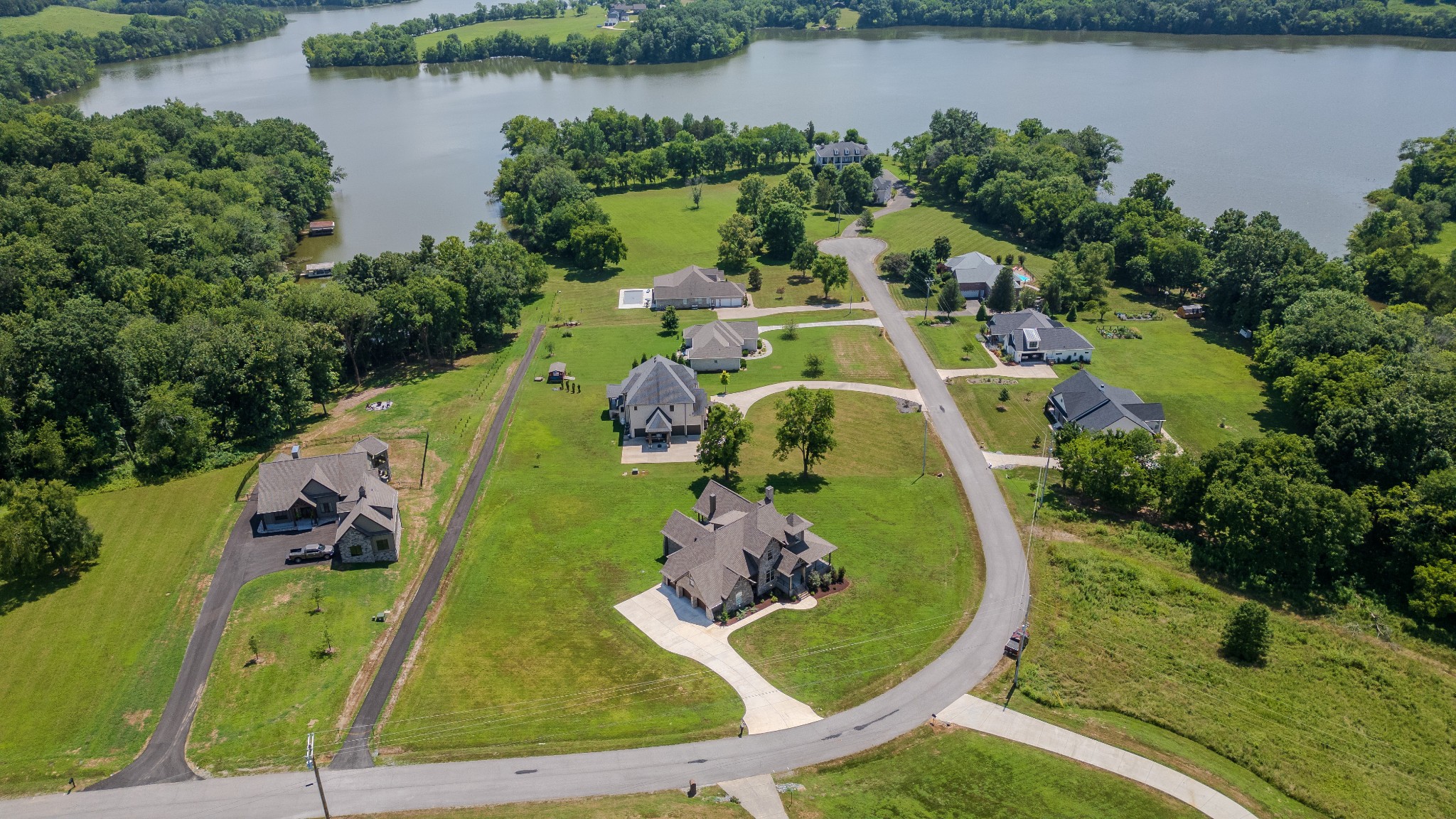


1043 Emerald Valley Dr, Castalian Springs, TN 37031
$1,450,000
3
Beds
3
Baths
4,653
Sq Ft
Single Family
Active
Listed by
Matt Zehr
Zehr Realty
615-614-2174
Last updated:
August 12, 2025, 02:35 PM
MLS#
2940695
Source:
NASHVILLE
About This Home
Home Facts
Single Family
3 Baths
3 Bedrooms
Built in 2023
Price Summary
1,450,000
$311 per Sq. Ft.
MLS #:
2940695
Last Updated:
August 12, 2025, 02:35 PM
Added:
1 month(s) ago
Rooms & Interior
Bedrooms
Total Bedrooms:
3
Bathrooms
Total Bathrooms:
3
Full Bathrooms:
3
Interior
Living Area:
4,653 Sq. Ft.
Structure
Structure
Building Area:
4,653 Sq. Ft.
Year Built:
2023
Lot
Lot Size (Sq. Ft):
59,677
Finances & Disclosures
Price:
$1,450,000
Price per Sq. Ft:
$311 per Sq. Ft.
Contact an Agent
Yes, I would like more information from Coldwell Banker. Please use and/or share my information with a Coldwell Banker agent to contact me about my real estate needs.
By clicking Contact I agree a Coldwell Banker Agent may contact me by phone or text message including by automated means and prerecorded messages about real estate services, and that I can access real estate services without providing my phone number. I acknowledge that I have read and agree to the Terms of Use and Privacy Notice.
Contact an Agent
Yes, I would like more information from Coldwell Banker. Please use and/or share my information with a Coldwell Banker agent to contact me about my real estate needs.
By clicking Contact I agree a Coldwell Banker Agent may contact me by phone or text message including by automated means and prerecorded messages about real estate services, and that I can access real estate services without providing my phone number. I acknowledge that I have read and agree to the Terms of Use and Privacy Notice.