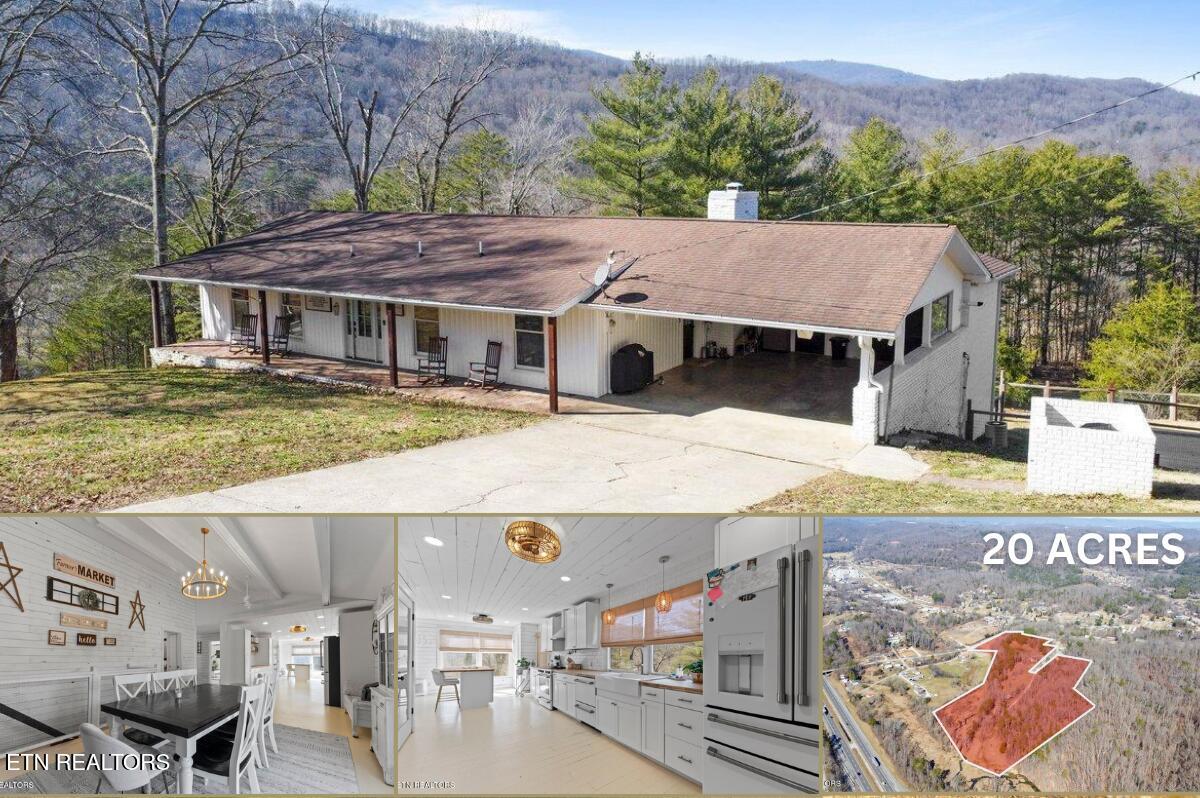Local Realty Service Provided By: Coldwell Banker Jim Henry & Associates

352 Bates Lane, Caryville, TN 37714
$755,000
5
Beds
3
Baths
3,248
Sq Ft
Single Family
Sold
Listed by
Cindy Hill
Alco Builders & Realty Co
423-562-0638
MLS#
1289304
Source:
TN KAAR
Sorry, we are unable to map this address
About This Home
Home Facts
Single Family
3 Baths
5 Bedrooms
Built in 1966
Price Summary
799,000
$245 per Sq. Ft.
MLS #:
1289304
Rooms & Interior
Bedrooms
Total Bedrooms:
5
Bathrooms
Total Bathrooms:
3
Full Bathrooms:
3
Interior
Living Area:
3,248 Sq. Ft.
Structure
Structure
Architectural Style:
Traditional
Building Area:
3,248 Sq. Ft.
Year Built:
1966
Lot
Lot Size (Sq. Ft):
906,048
Finances & Disclosures
Price:
$799,000
Price per Sq. Ft:
$245 per Sq. Ft.
Source:TN KAAR
The information being provided by East Tennessee REALTORS® is for the consumer’s personal, non-commercial use and may not be used for any purpose other than to identify prospective properties consumers may be interested in purchasing. The information is deemed reliable but not guaranteed and should therefore be independently verified. © 2025 East Tennessee REALTORS® All rights reserved.