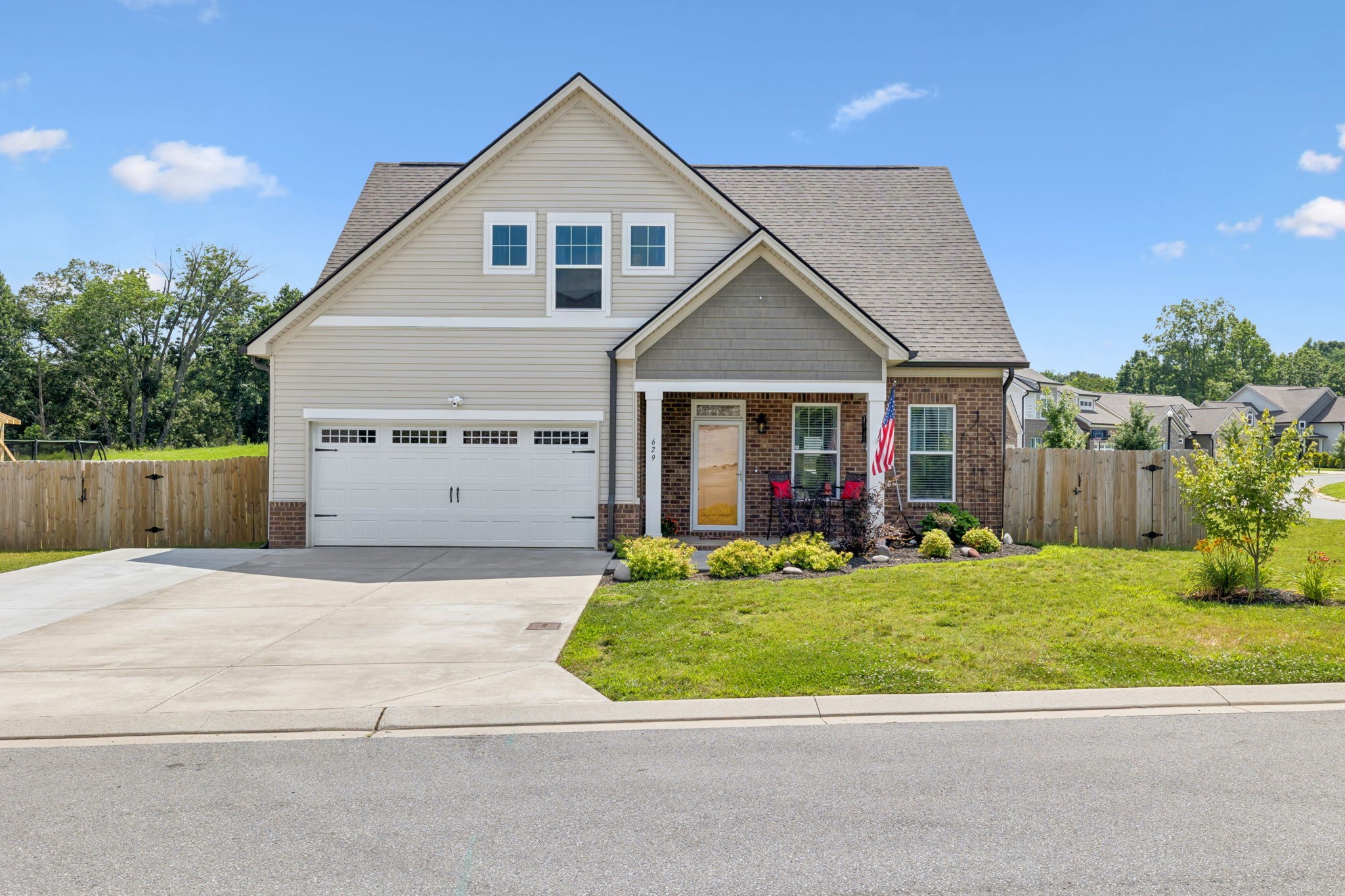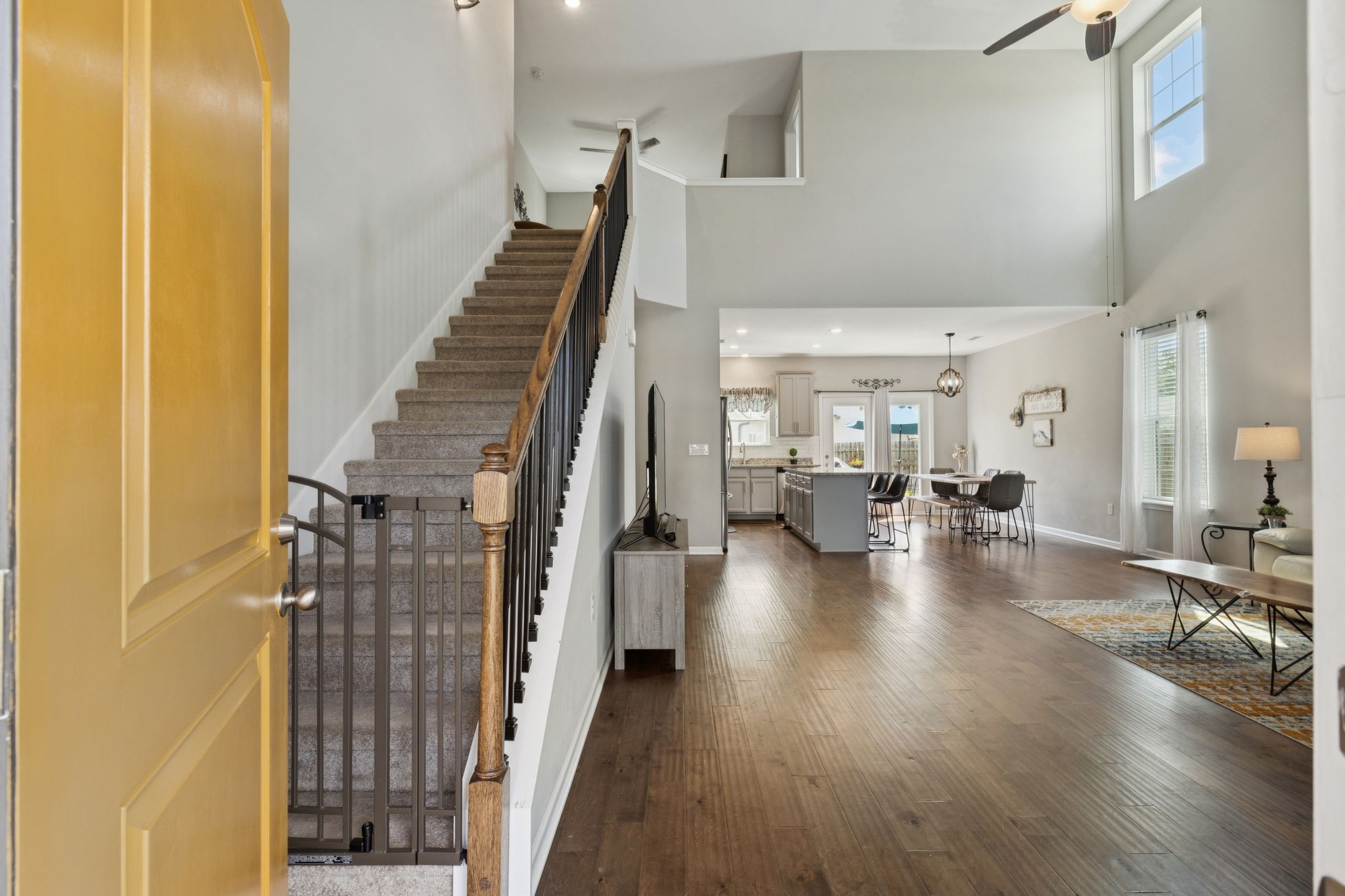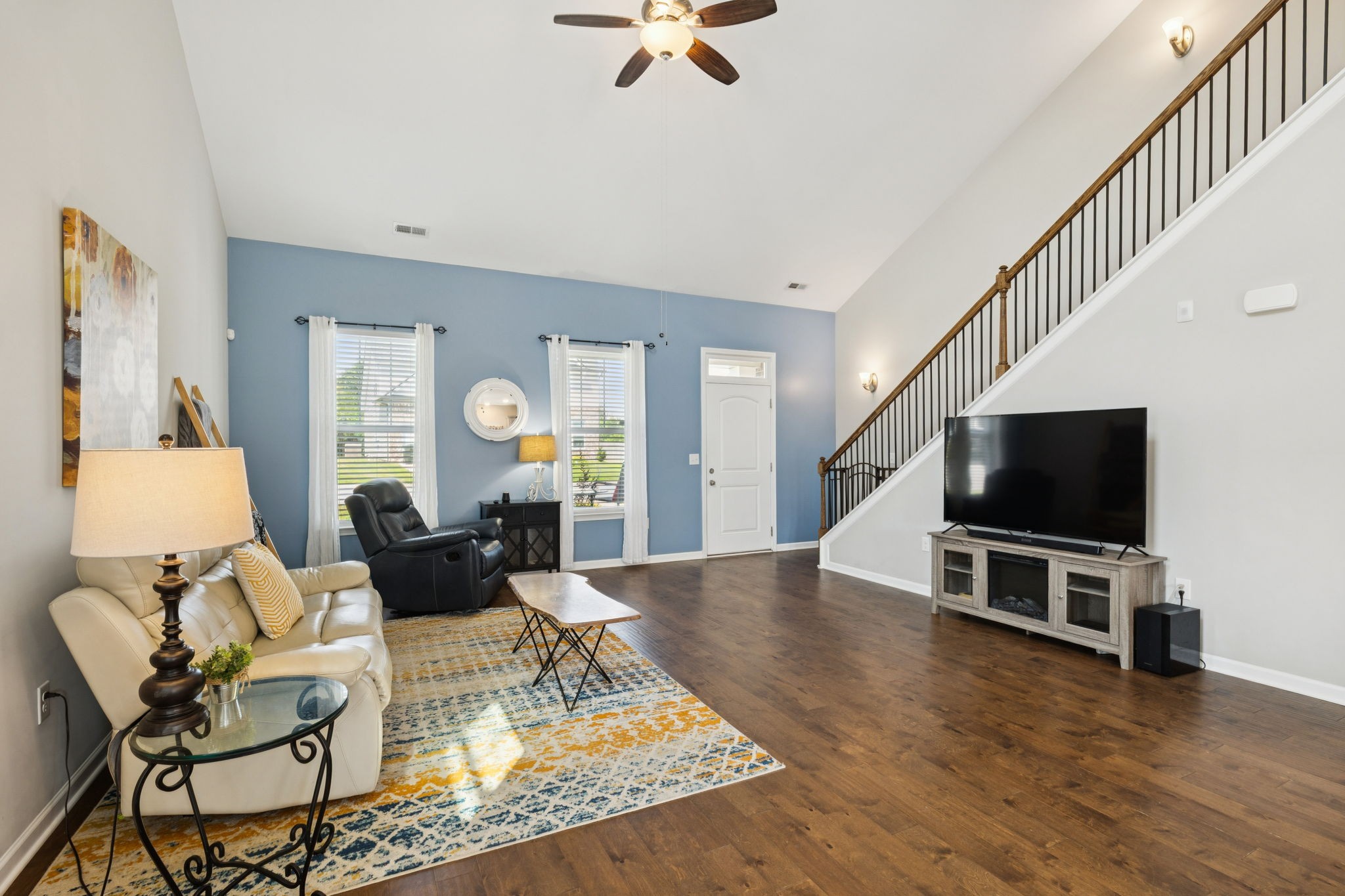


629 Whirlaway Dr, Burns, TN 37029
$459,900
4
Beds
3
Baths
2,112
Sq Ft
Single Family
Active
Listed by
Dorothea Meisch
Simplihom
855-856-9466
Last updated:
July 16, 2025, 06:46 PM
MLS#
2921334
Source:
NASHVILLE
About This Home
Home Facts
Single Family
3 Baths
4 Bedrooms
Built in 2020
Price Summary
459,900
$217 per Sq. Ft.
MLS #:
2921334
Last Updated:
July 16, 2025, 06:46 PM
Added:
a month ago
Rooms & Interior
Bedrooms
Total Bedrooms:
4
Bathrooms
Total Bathrooms:
3
Full Bathrooms:
2
Interior
Living Area:
2,112 Sq. Ft.
Structure
Structure
Architectural Style:
Contemporary
Building Area:
2,112 Sq. Ft.
Year Built:
2020
Lot
Lot Size (Sq. Ft):
10,018
Finances & Disclosures
Price:
$459,900
Price per Sq. Ft:
$217 per Sq. Ft.
Contact an Agent
Yes, I would like more information from Coldwell Banker. Please use and/or share my information with a Coldwell Banker agent to contact me about my real estate needs.
By clicking Contact I agree a Coldwell Banker Agent may contact me by phone or text message including by automated means and prerecorded messages about real estate services, and that I can access real estate services without providing my phone number. I acknowledge that I have read and agree to the Terms of Use and Privacy Notice.
Contact an Agent
Yes, I would like more information from Coldwell Banker. Please use and/or share my information with a Coldwell Banker agent to contact me about my real estate needs.
By clicking Contact I agree a Coldwell Banker Agent may contact me by phone or text message including by automated means and prerecorded messages about real estate services, and that I can access real estate services without providing my phone number. I acknowledge that I have read and agree to the Terms of Use and Privacy Notice.