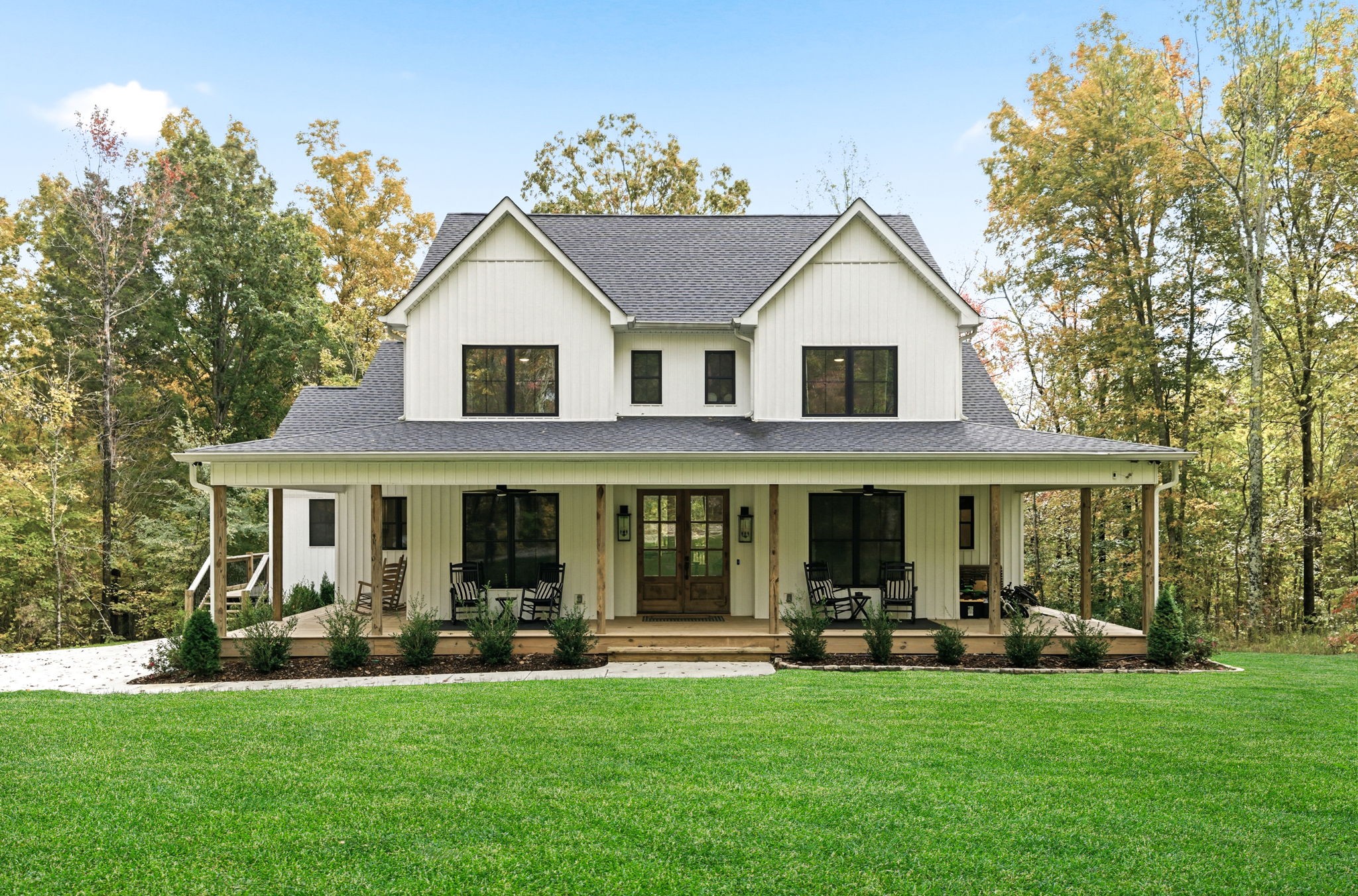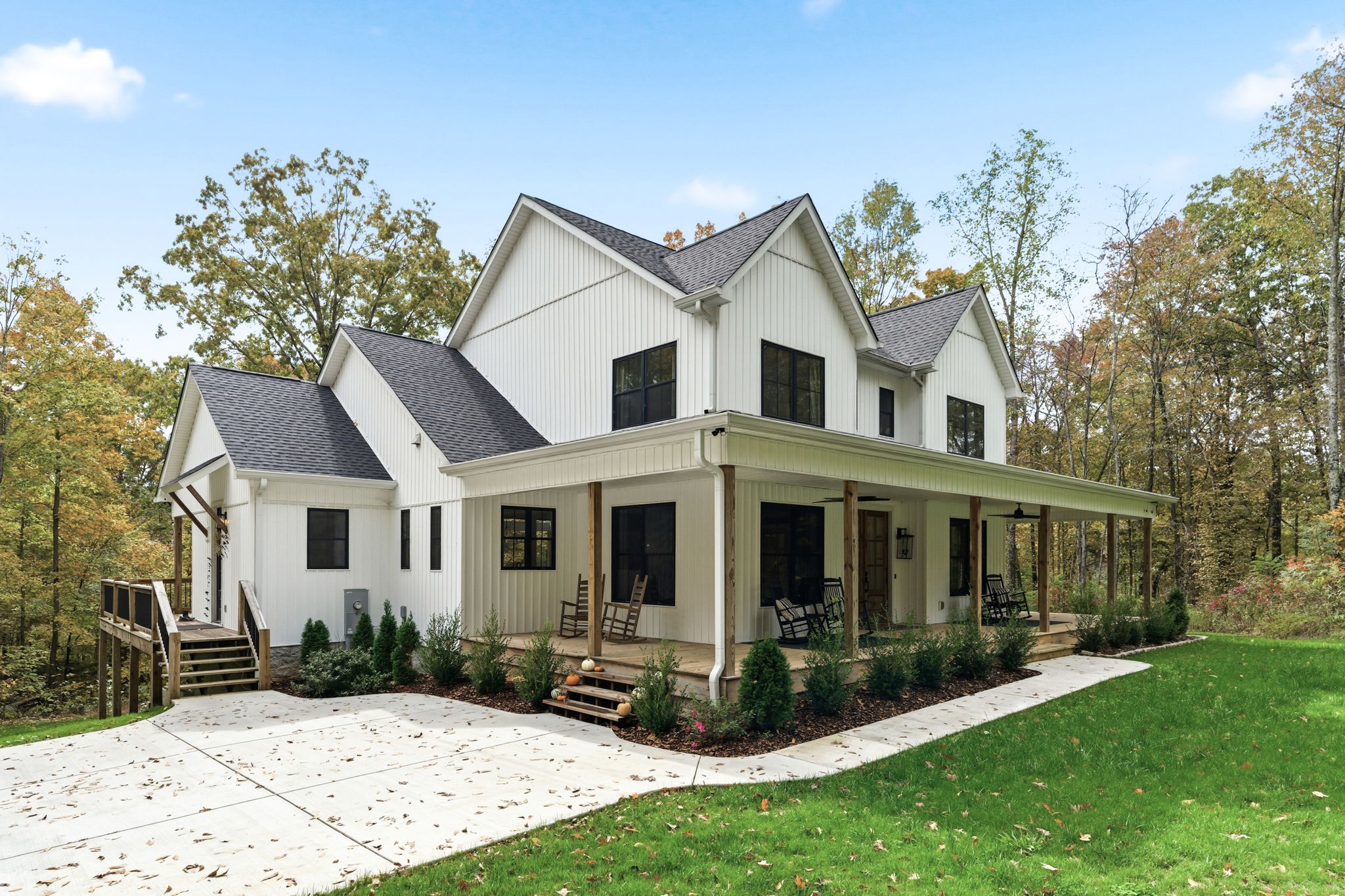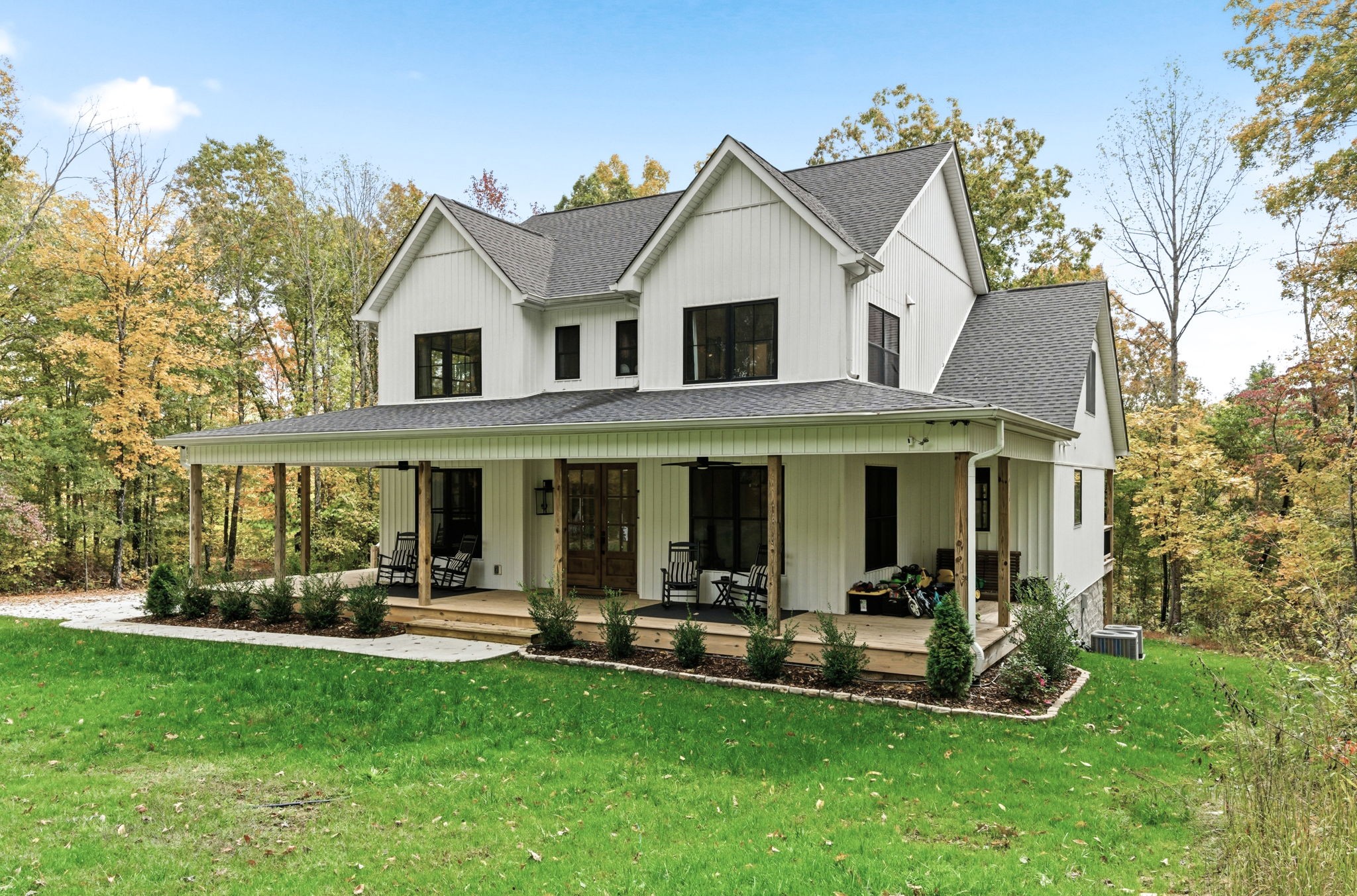


1124 Chestnut Dr, Burns, TN 37029
$900,000
4
Beds
3
Baths
3,066
Sq Ft
Single Family
Active
Listed by
Jack Mahoney
Parks Compass
615-370-8669
Last updated:
November 4, 2025, 05:47 PM
MLS#
3037525
Source:
NASHVILLE
About This Home
Home Facts
Single Family
3 Baths
4 Bedrooms
Built in 2021
Price Summary
900,000
$293 per Sq. Ft.
MLS #:
3037525
Last Updated:
November 4, 2025, 05:47 PM
Added:
10 day(s) ago
Rooms & Interior
Bedrooms
Total Bedrooms:
4
Bathrooms
Total Bathrooms:
3
Full Bathrooms:
3
Interior
Living Area:
3,066 Sq. Ft.
Structure
Structure
Building Area:
3,066 Sq. Ft.
Year Built:
2021
Lot
Lot Size (Sq. Ft):
218,235
Finances & Disclosures
Price:
$900,000
Price per Sq. Ft:
$293 per Sq. Ft.
Contact an Agent
Yes, I would like more information from Coldwell Banker. Please use and/or share my information with a Coldwell Banker agent to contact me about my real estate needs.
By clicking Contact I agree a Coldwell Banker Agent may contact me by phone or text message including by automated means and prerecorded messages about real estate services, and that I can access real estate services without providing my phone number. I acknowledge that I have read and agree to the Terms of Use and Privacy Notice.
Contact an Agent
Yes, I would like more information from Coldwell Banker. Please use and/or share my information with a Coldwell Banker agent to contact me about my real estate needs.
By clicking Contact I agree a Coldwell Banker Agent may contact me by phone or text message including by automated means and prerecorded messages about real estate services, and that I can access real estate services without providing my phone number. I acknowledge that I have read and agree to the Terms of Use and Privacy Notice.