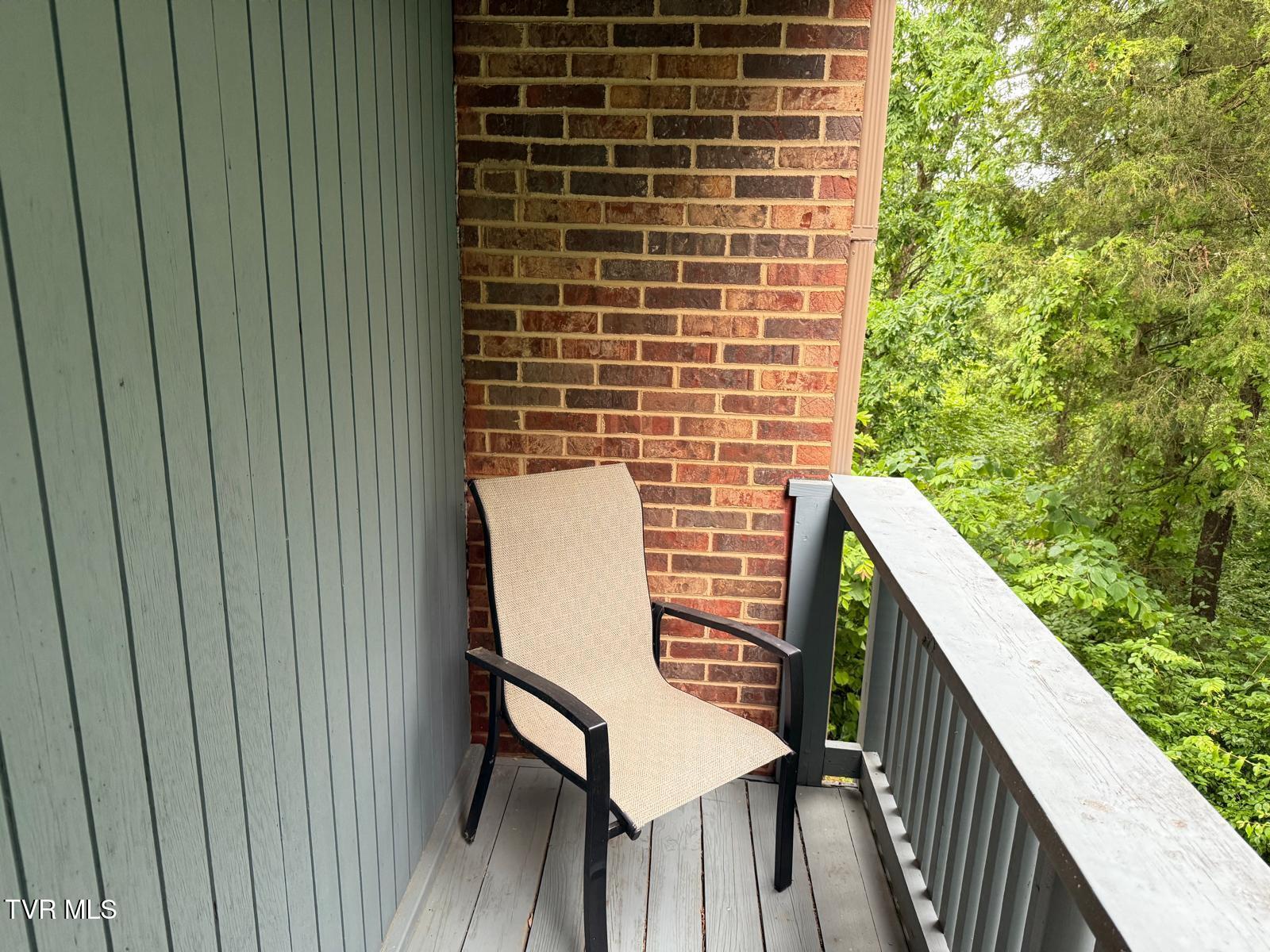


361 Belmont Drive #14, Bristol, TN 37620
$209,900
3
Beds
2
Baths
1,323
Sq Ft
Single Family
Active
Listed by
Michael Moncier
Greater Impact Realty Jonesborough
423-973-8634
Last updated:
June 27, 2025, 04:08 PM
MLS#
9980801
Source:
TNVA MLS
About This Home
Home Facts
Single Family
2 Baths
3 Bedrooms
Built in 1970
Price Summary
209,900
$158 per Sq. Ft.
MLS #:
9980801
Last Updated:
June 27, 2025, 04:08 PM
Added:
1 month(s) ago
Rooms & Interior
Bedrooms
Total Bedrooms:
3
Bathrooms
Total Bathrooms:
2
Full Bathrooms:
2
Interior
Living Area:
1,323 Sq. Ft.
Structure
Structure
Architectural Style:
Townhouse
Building Area:
1,323 Sq. Ft.
Year Built:
1970
Finances & Disclosures
Price:
$209,900
Price per Sq. Ft:
$158 per Sq. Ft.
Contact an Agent
Yes, I would like more information from Coldwell Banker. Please use and/or share my information with a Coldwell Banker agent to contact me about my real estate needs.
By clicking Contact I agree a Coldwell Banker Agent may contact me by phone or text message including by automated means and prerecorded messages about real estate services, and that I can access real estate services without providing my phone number. I acknowledge that I have read and agree to the Terms of Use and Privacy Notice.
Contact an Agent
Yes, I would like more information from Coldwell Banker. Please use and/or share my information with a Coldwell Banker agent to contact me about my real estate needs.
By clicking Contact I agree a Coldwell Banker Agent may contact me by phone or text message including by automated means and prerecorded messages about real estate services, and that I can access real estate services without providing my phone number. I acknowledge that I have read and agree to the Terms of Use and Privacy Notice.