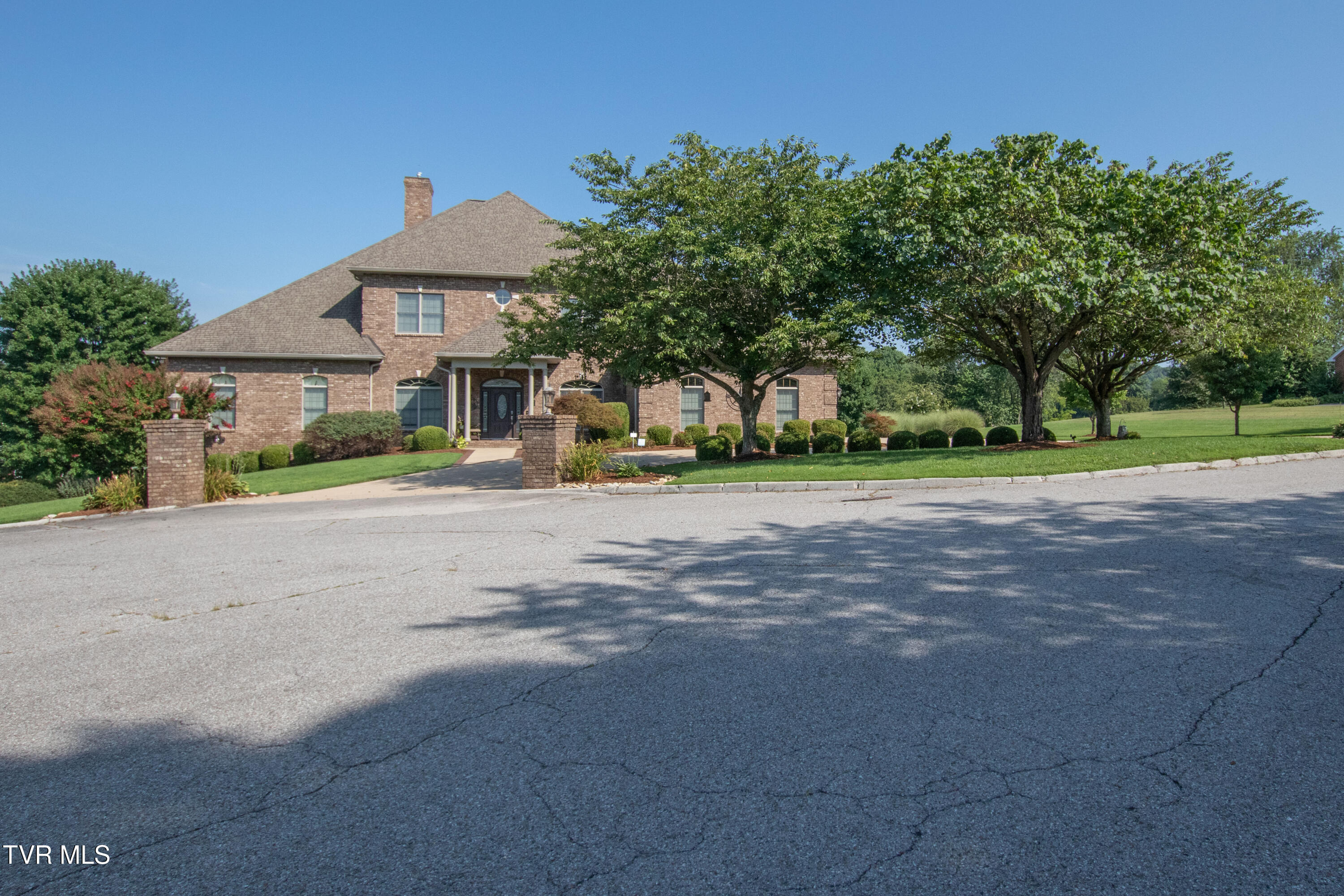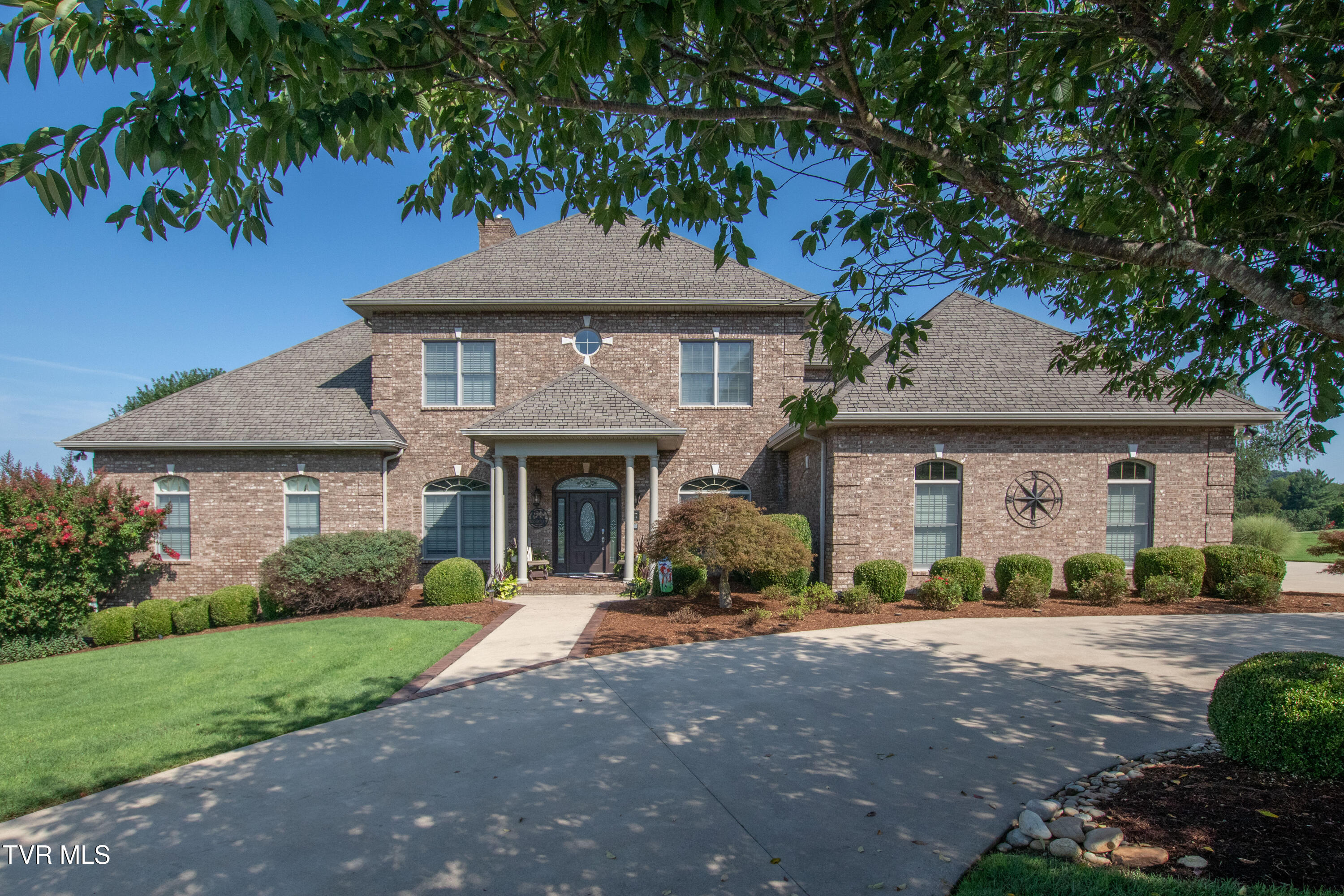


132 Westover Drive, Bristol, TN 37620
$2,299,000
5
Beds
8
Baths
10,873
Sq Ft
Single Family
Active
Listed by
Denise Myers
Hurd Realty, LLC.
423-491-8335
Last updated:
August 1, 2025, 12:21 PM
MLS#
9983906
Source:
TNVA MLS
About This Home
Home Facts
Single Family
8 Baths
5 Bedrooms
Built in 2007
Price Summary
2,299,000
$211 per Sq. Ft.
MLS #:
9983906
Last Updated:
August 1, 2025, 12:21 PM
Added:
3 day(s) ago
Rooms & Interior
Bedrooms
Total Bedrooms:
5
Bathrooms
Total Bathrooms:
8
Full Bathrooms:
6
Interior
Living Area:
10,873 Sq. Ft.
Structure
Structure
Architectural Style:
Contemporary
Building Area:
11,433 Sq. Ft.
Year Built:
2007
Lot
Lot Size (Sq. Ft):
49,658
Finances & Disclosures
Price:
$2,299,000
Price per Sq. Ft:
$211 per Sq. Ft.
Contact an Agent
Yes, I would like more information from Coldwell Banker. Please use and/or share my information with a Coldwell Banker agent to contact me about my real estate needs.
By clicking Contact I agree a Coldwell Banker Agent may contact me by phone or text message including by automated means and prerecorded messages about real estate services, and that I can access real estate services without providing my phone number. I acknowledge that I have read and agree to the Terms of Use and Privacy Notice.
Contact an Agent
Yes, I would like more information from Coldwell Banker. Please use and/or share my information with a Coldwell Banker agent to contact me about my real estate needs.
By clicking Contact I agree a Coldwell Banker Agent may contact me by phone or text message including by automated means and prerecorded messages about real estate services, and that I can access real estate services without providing my phone number. I acknowledge that I have read and agree to the Terms of Use and Privacy Notice.