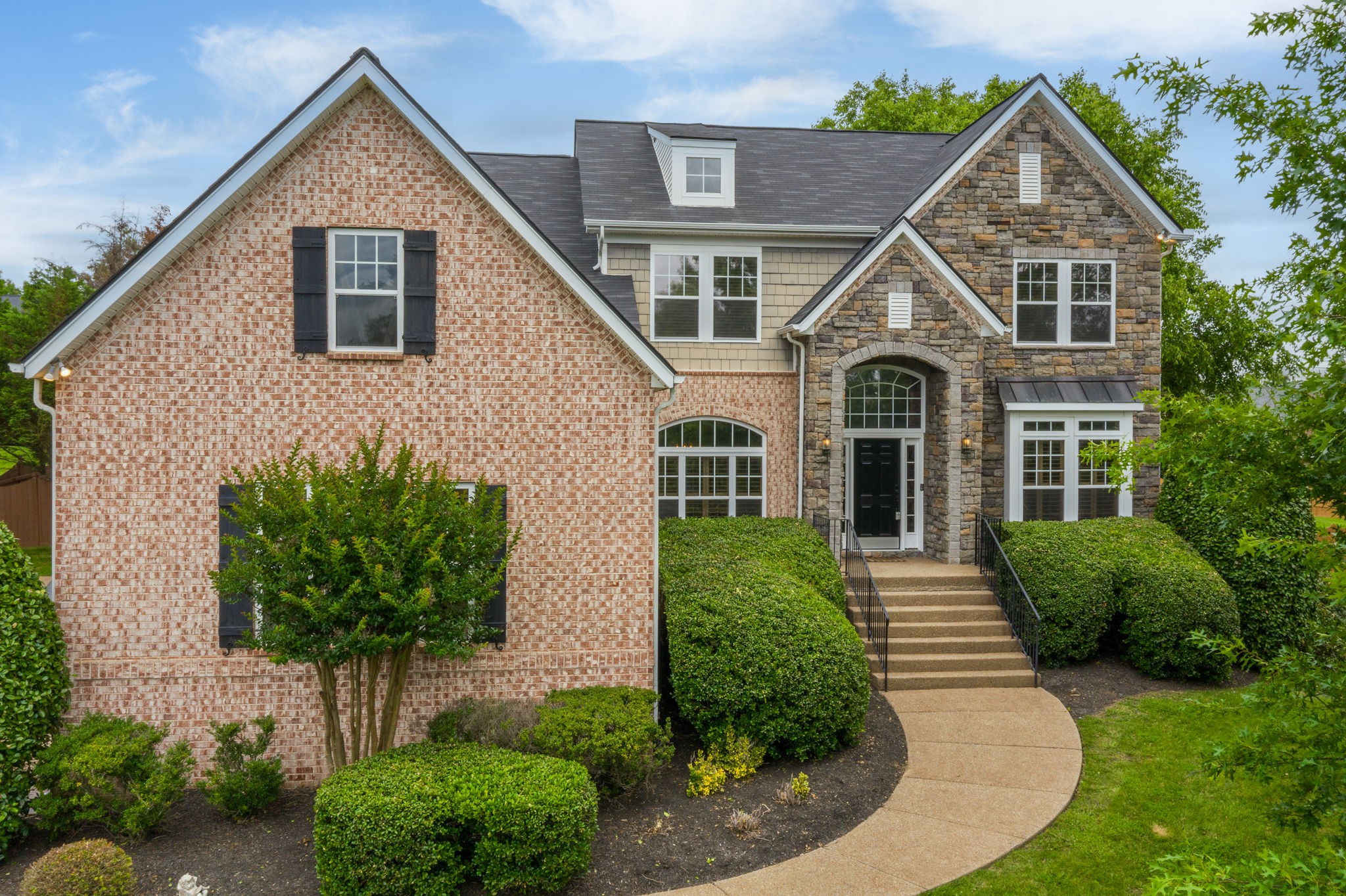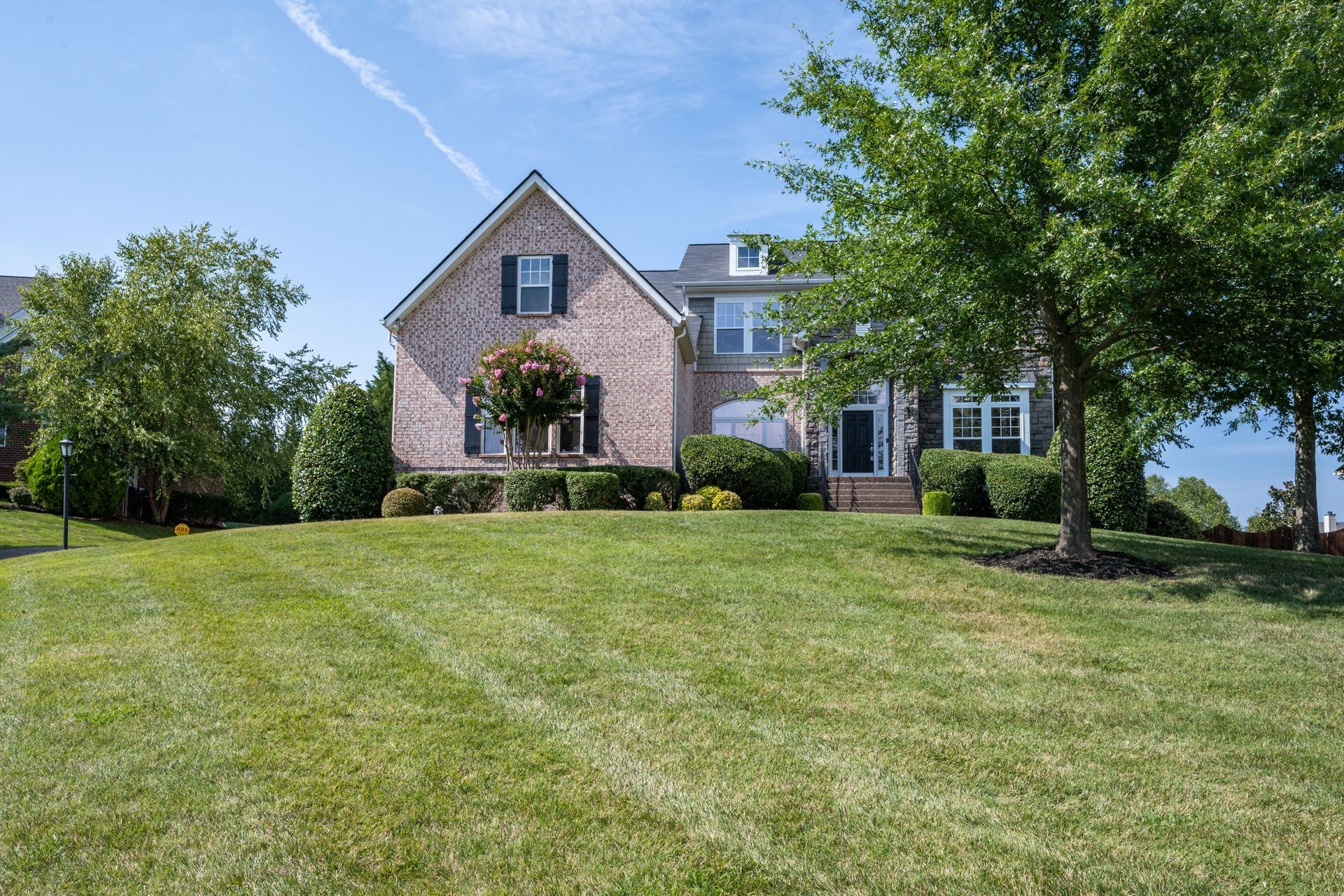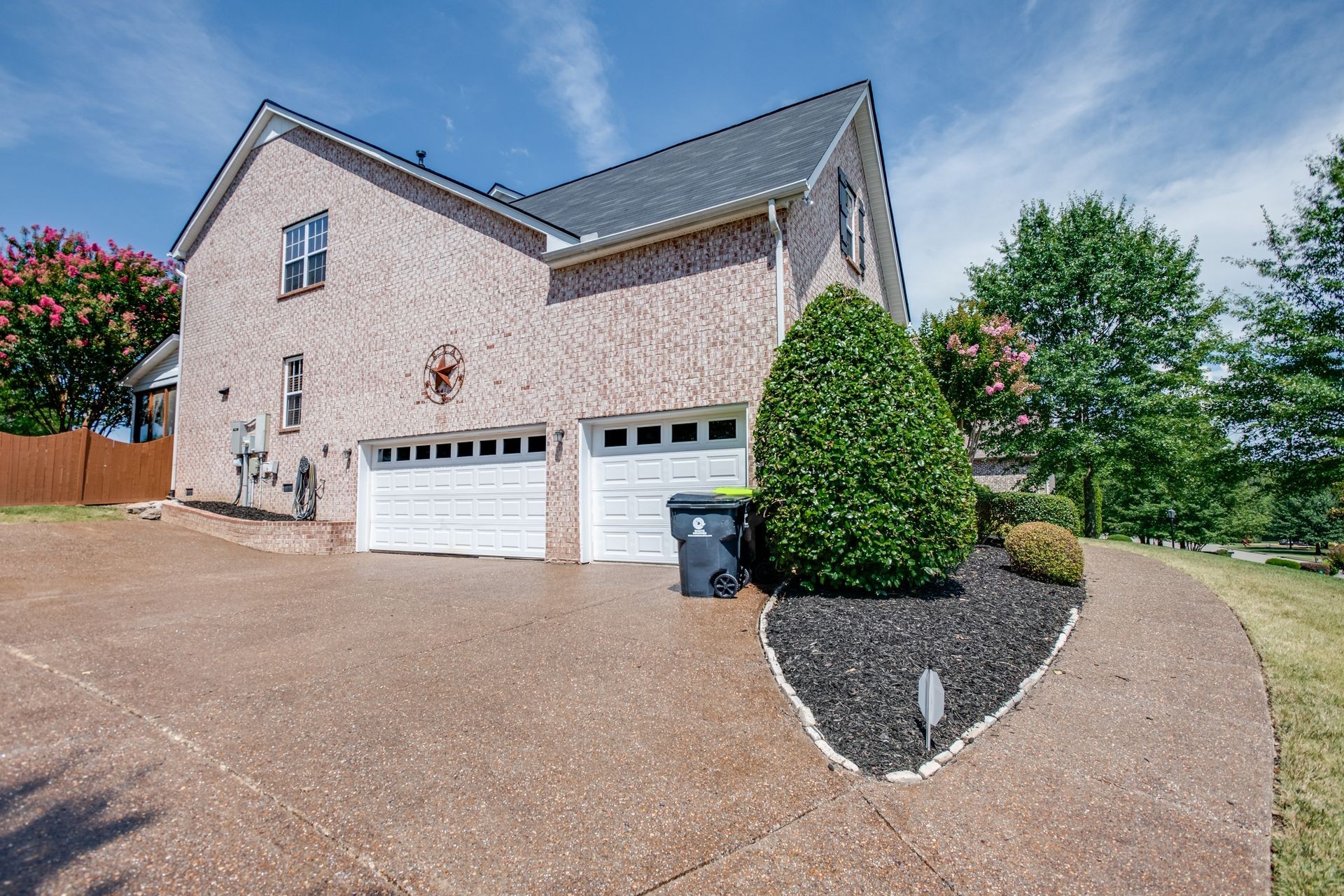


9652 Boswell Ct, Brentwood, TN 37027
$1,100,000
4
Beds
3
Baths
3,534
Sq Ft
Single Family
Active
Listed by
Maryann Palise
Parks Compass
615-370-8669
Last updated:
June 12, 2025, 03:43 PM
MLS#
2905515
Source:
NASHVILLE
About This Home
Home Facts
Single Family
3 Baths
4 Bedrooms
Built in 2005
Price Summary
1,100,000
$311 per Sq. Ft.
MLS #:
2905515
Last Updated:
June 12, 2025, 03:43 PM
Added:
a month ago
Rooms & Interior
Bedrooms
Total Bedrooms:
4
Bathrooms
Total Bathrooms:
3
Full Bathrooms:
3
Interior
Living Area:
3,534 Sq. Ft.
Structure
Structure
Architectural Style:
Traditional
Building Area:
3,534 Sq. Ft.
Year Built:
2005
Lot
Lot Size (Sq. Ft):
20,037
Finances & Disclosures
Price:
$1,100,000
Price per Sq. Ft:
$311 per Sq. Ft.
Contact an Agent
Yes, I would like more information from Coldwell Banker. Please use and/or share my information with a Coldwell Banker agent to contact me about my real estate needs.
By clicking Contact I agree a Coldwell Banker Agent may contact me by phone or text message including by automated means and prerecorded messages about real estate services, and that I can access real estate services without providing my phone number. I acknowledge that I have read and agree to the Terms of Use and Privacy Notice.
Contact an Agent
Yes, I would like more information from Coldwell Banker. Please use and/or share my information with a Coldwell Banker agent to contact me about my real estate needs.
By clicking Contact I agree a Coldwell Banker Agent may contact me by phone or text message including by automated means and prerecorded messages about real estate services, and that I can access real estate services without providing my phone number. I acknowledge that I have read and agree to the Terms of Use and Privacy Notice.