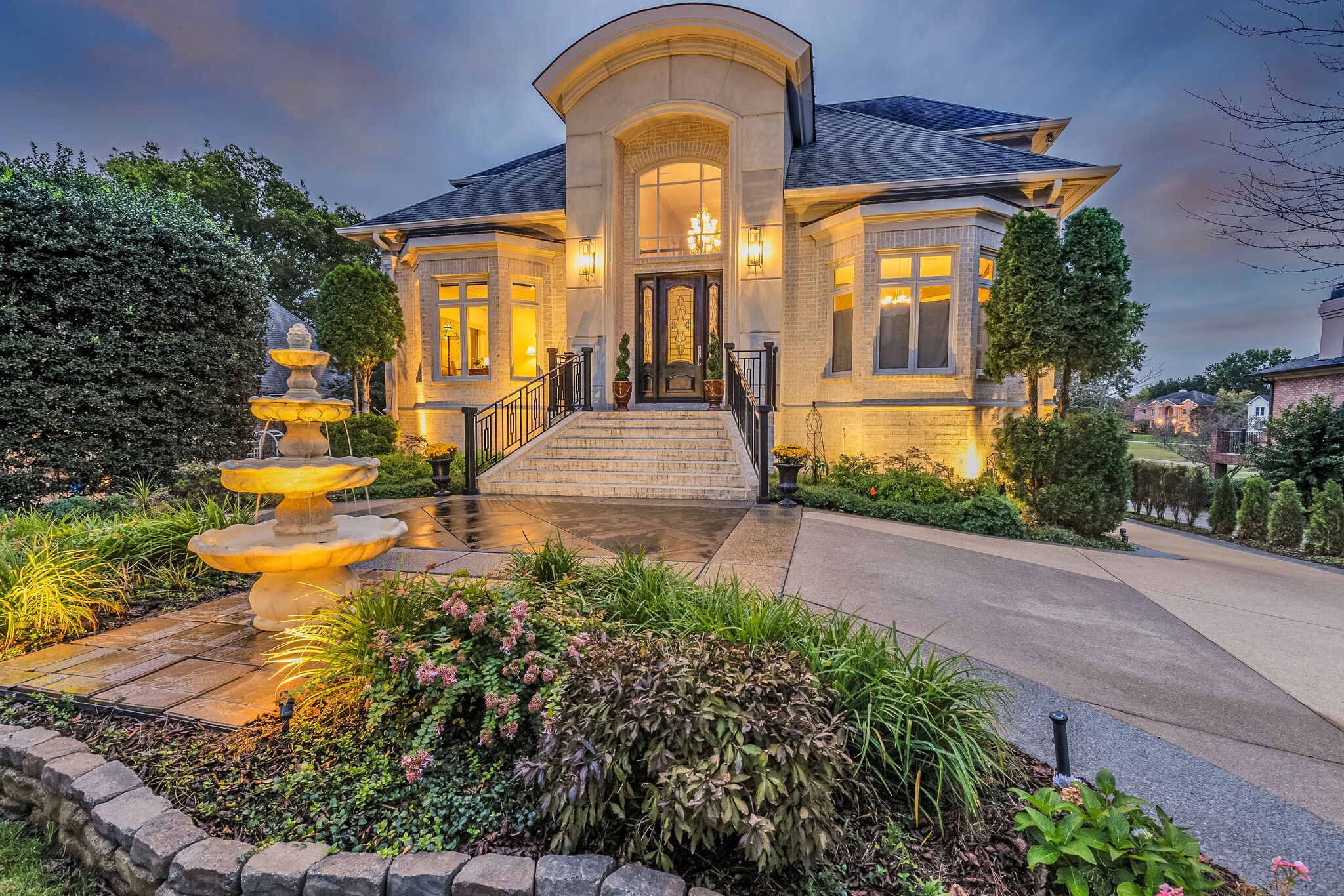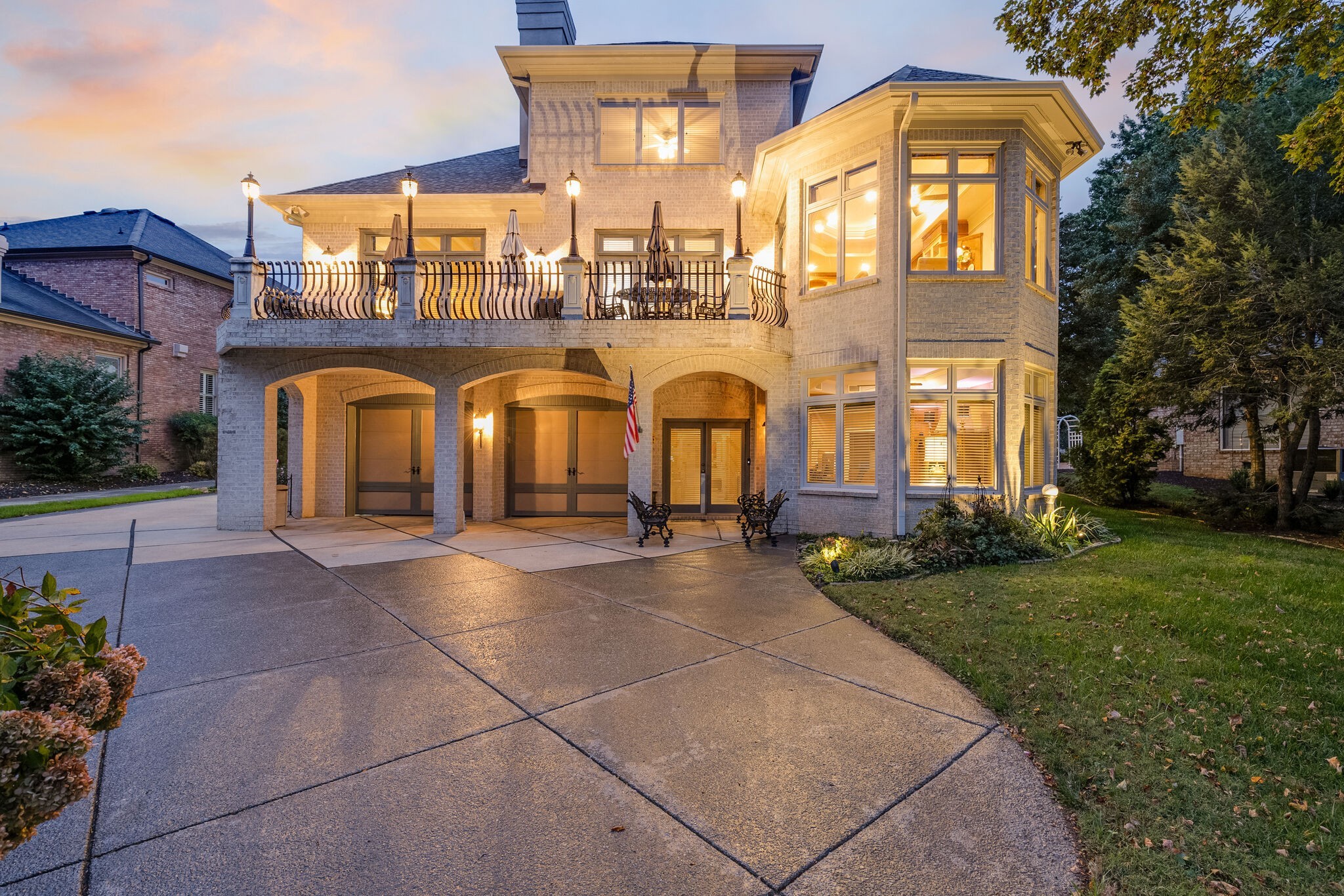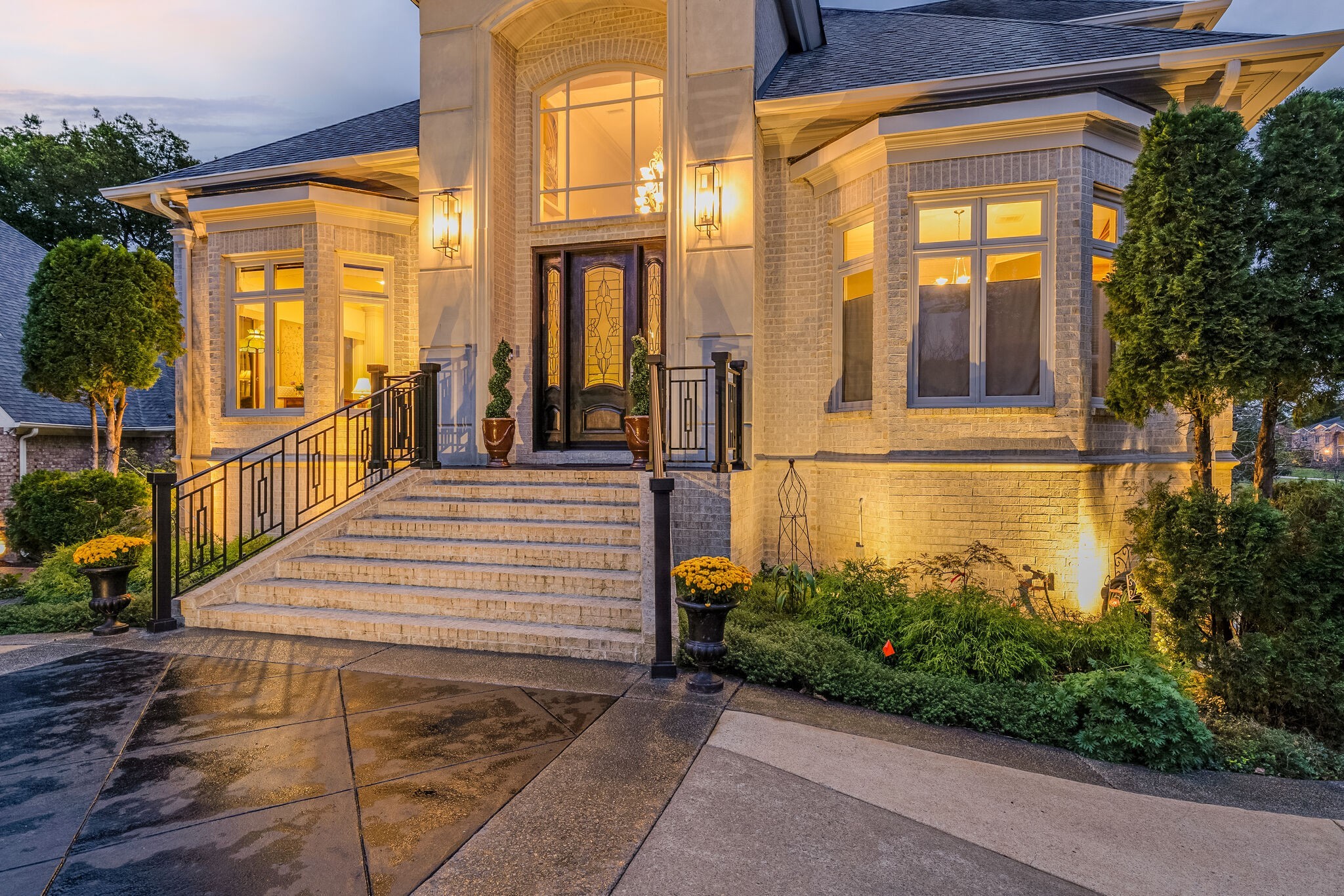


5108 Herschel Spears Cir, Brentwood, TN 37027
$2,000,000
5
Beds
6
Baths
5,972
Sq Ft
Single Family
Active
Listed by
Ross G. Herblin
Benchmark Realty, LLC.
615-432-2919
Last updated:
June 17, 2025, 07:32 PM
MLS#
2897425
Source:
NASHVILLE
About This Home
Home Facts
Single Family
6 Baths
5 Bedrooms
Built in 2001
Price Summary
2,000,000
$334 per Sq. Ft.
MLS #:
2897425
Last Updated:
June 17, 2025, 07:32 PM
Added:
5 month(s) ago
Rooms & Interior
Bedrooms
Total Bedrooms:
5
Bathrooms
Total Bathrooms:
6
Full Bathrooms:
5
Interior
Living Area:
5,972 Sq. Ft.
Structure
Structure
Building Area:
5,972 Sq. Ft.
Year Built:
2001
Lot
Lot Size (Sq. Ft):
13,939
Finances & Disclosures
Price:
$2,000,000
Price per Sq. Ft:
$334 per Sq. Ft.
Contact an Agent
Yes, I would like more information from Coldwell Banker. Please use and/or share my information with a Coldwell Banker agent to contact me about my real estate needs.
By clicking Contact I agree a Coldwell Banker Agent may contact me by phone or text message including by automated means and prerecorded messages about real estate services, and that I can access real estate services without providing my phone number. I acknowledge that I have read and agree to the Terms of Use and Privacy Notice.
Contact an Agent
Yes, I would like more information from Coldwell Banker. Please use and/or share my information with a Coldwell Banker agent to contact me about my real estate needs.
By clicking Contact I agree a Coldwell Banker Agent may contact me by phone or text message including by automated means and prerecorded messages about real estate services, and that I can access real estate services without providing my phone number. I acknowledge that I have read and agree to the Terms of Use and Privacy Notice.