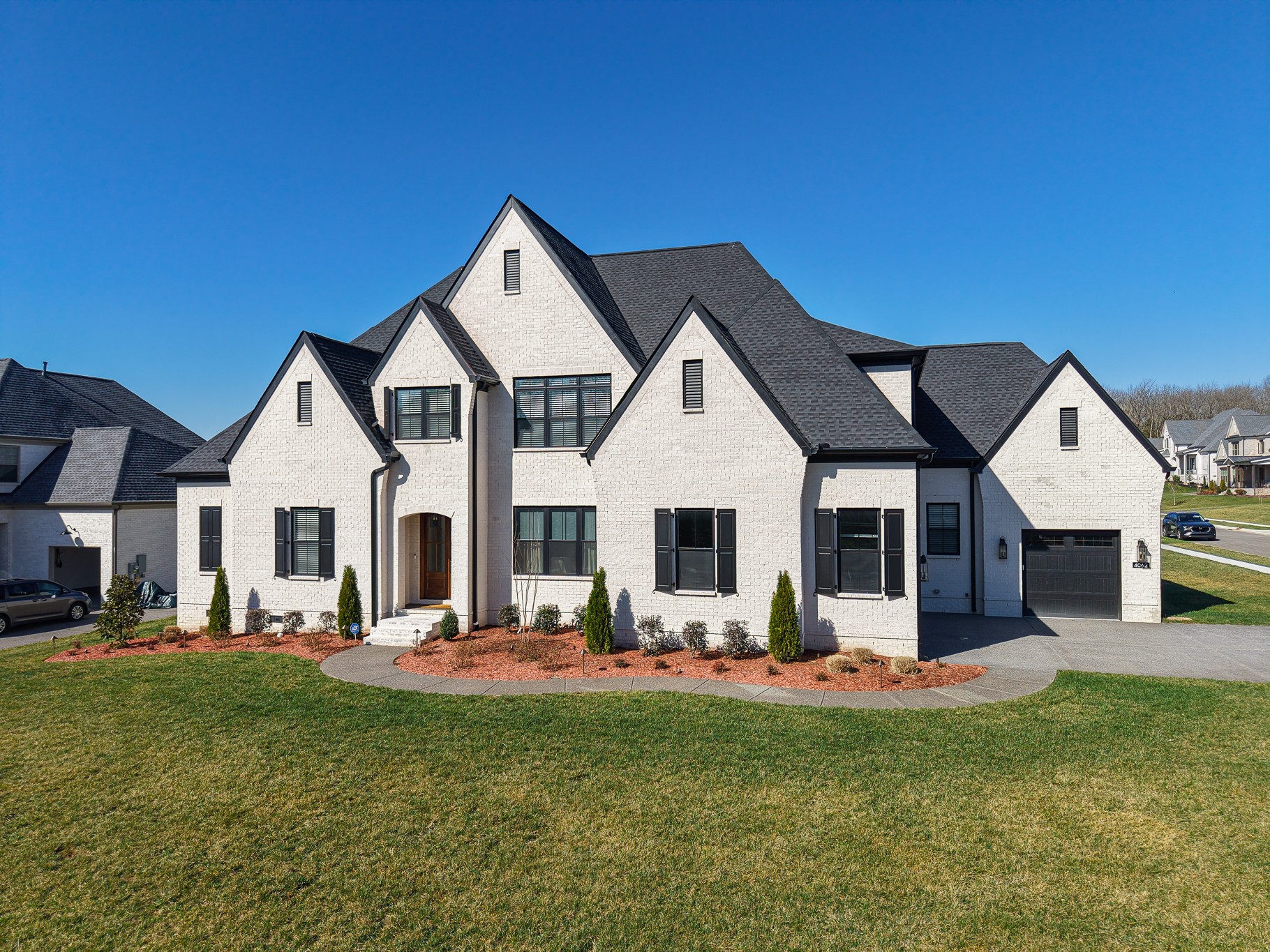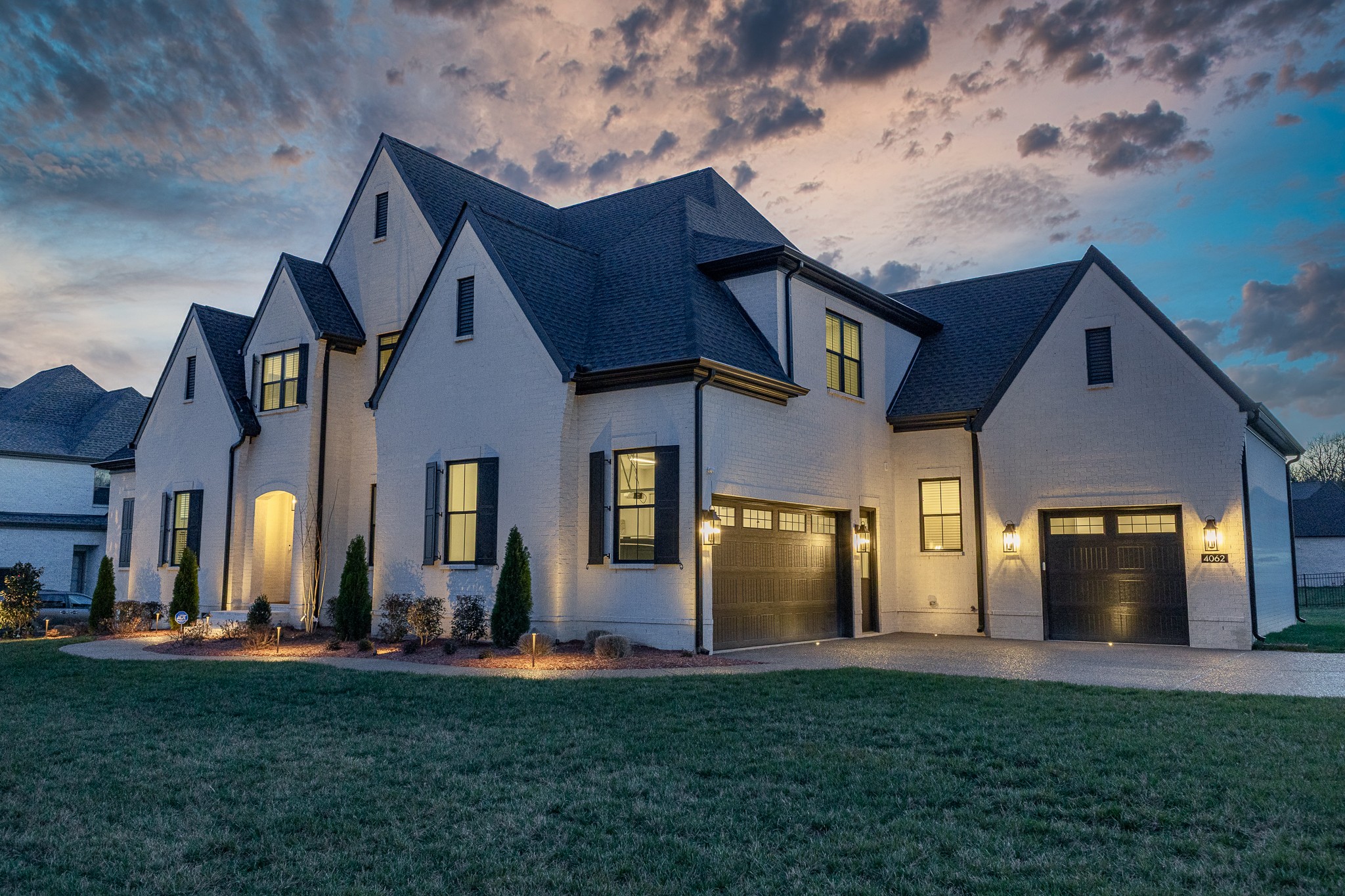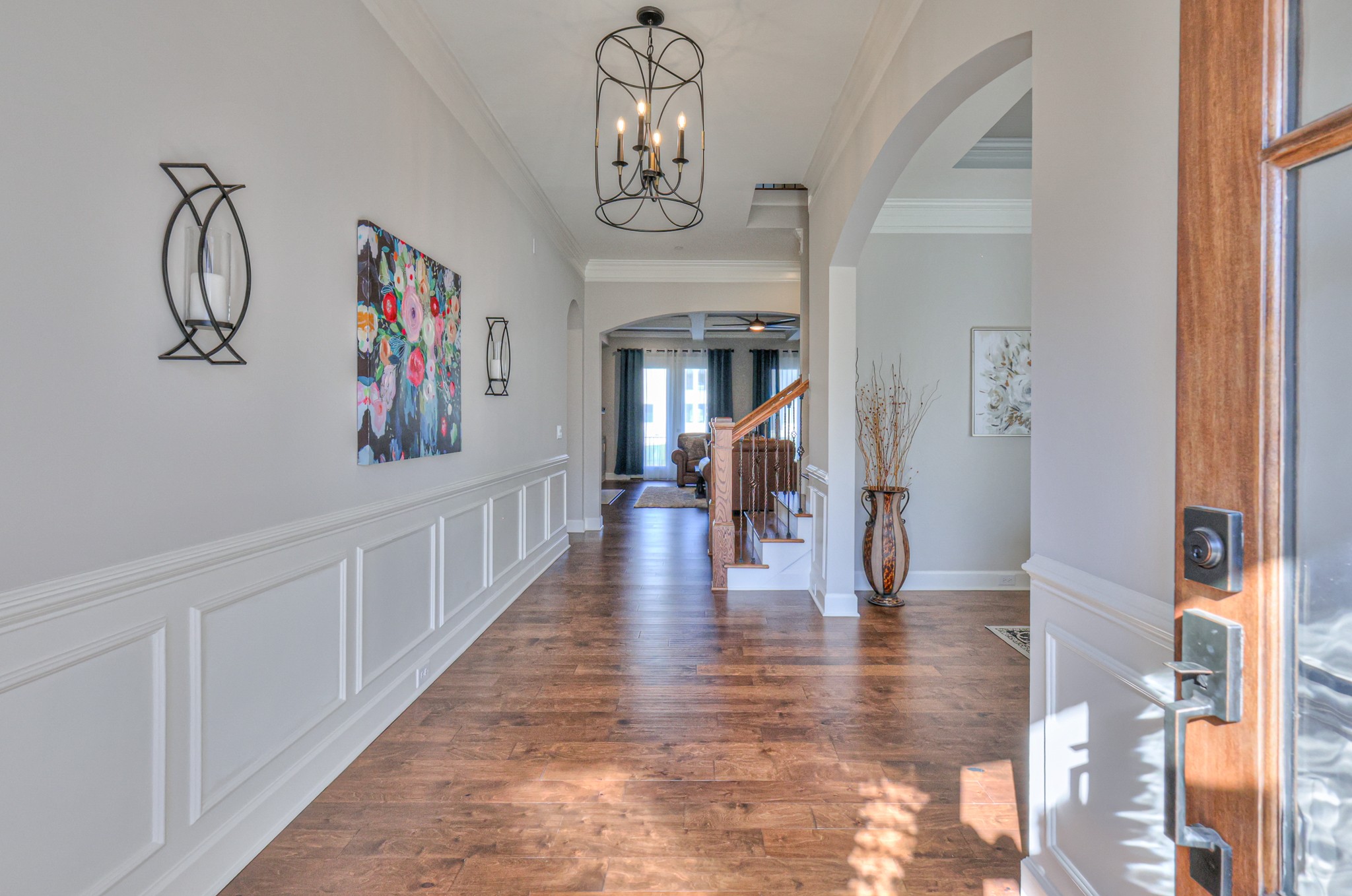


4062 San Gabriel Ln, Brentwood, TN 37027
$1,899,900
5
Beds
6
Baths
5,033
Sq Ft
Single Family
Active
Listed by
Valerie Nicgorski
Onward Real Estate
615-234-5020
Last updated:
June 12, 2025, 05:48 PM
MLS#
2809533
Source:
NASHVILLE
About This Home
Home Facts
Single Family
6 Baths
5 Bedrooms
Built in 2024
Price Summary
1,899,900
$377 per Sq. Ft.
MLS #:
2809533
Last Updated:
June 12, 2025, 05:48 PM
Added:
3 month(s) ago
Rooms & Interior
Bedrooms
Total Bedrooms:
5
Bathrooms
Total Bathrooms:
6
Full Bathrooms:
4
Interior
Living Area:
5,033 Sq. Ft.
Structure
Structure
Architectural Style:
Traditional
Building Area:
5,033 Sq. Ft.
Year Built:
2024
Lot
Lot Size (Sq. Ft):
21,780
Finances & Disclosures
Price:
$1,899,900
Price per Sq. Ft:
$377 per Sq. Ft.
See this home in person
Attend an upcoming open house
Sun, Jun 15
02:00 PM - 04:00 PMContact an Agent
Yes, I would like more information from Coldwell Banker. Please use and/or share my information with a Coldwell Banker agent to contact me about my real estate needs.
By clicking Contact I agree a Coldwell Banker Agent may contact me by phone or text message including by automated means and prerecorded messages about real estate services, and that I can access real estate services without providing my phone number. I acknowledge that I have read and agree to the Terms of Use and Privacy Notice.
Contact an Agent
Yes, I would like more information from Coldwell Banker. Please use and/or share my information with a Coldwell Banker agent to contact me about my real estate needs.
By clicking Contact I agree a Coldwell Banker Agent may contact me by phone or text message including by automated means and prerecorded messages about real estate services, and that I can access real estate services without providing my phone number. I acknowledge that I have read and agree to the Terms of Use and Privacy Notice.