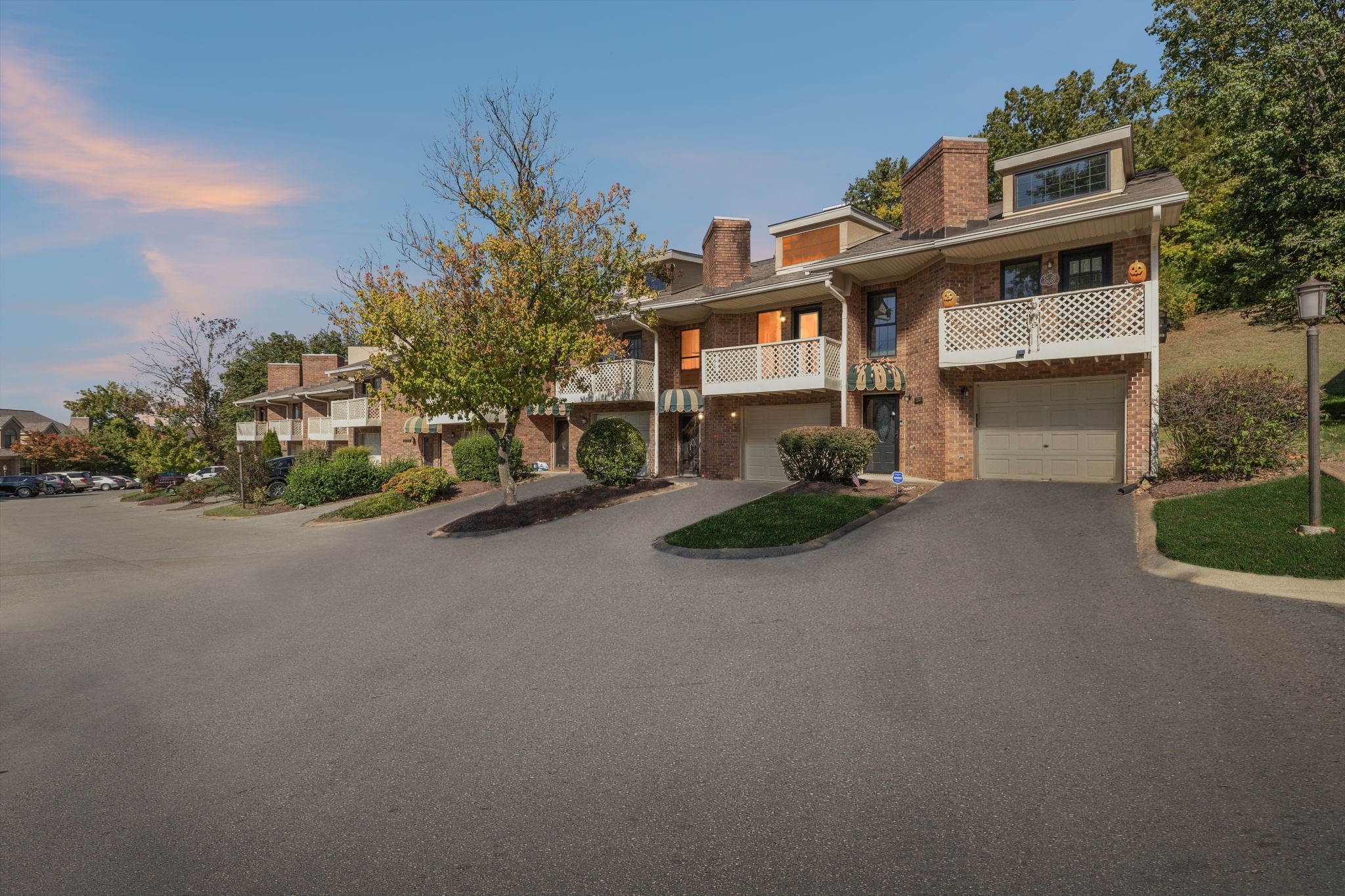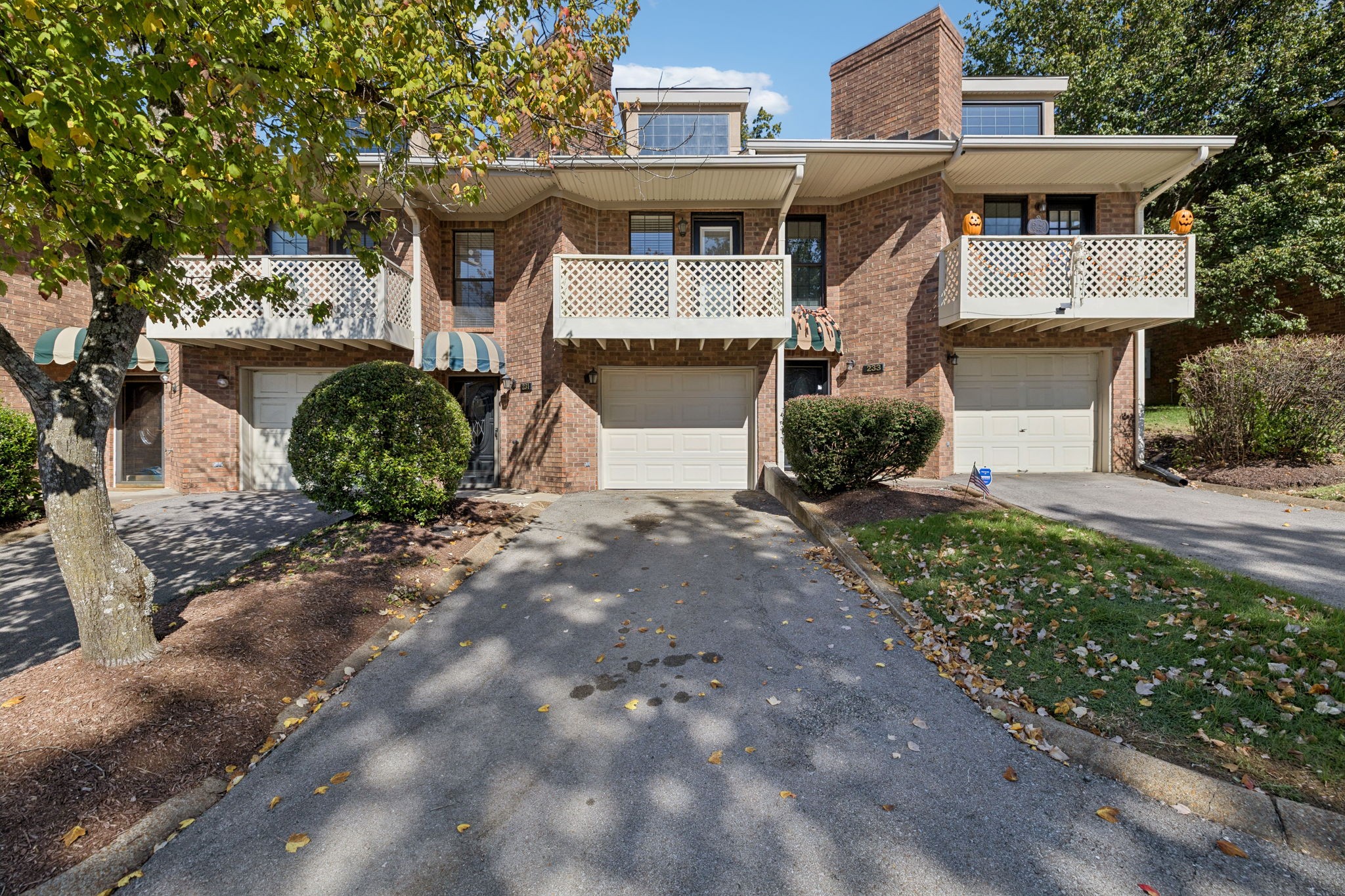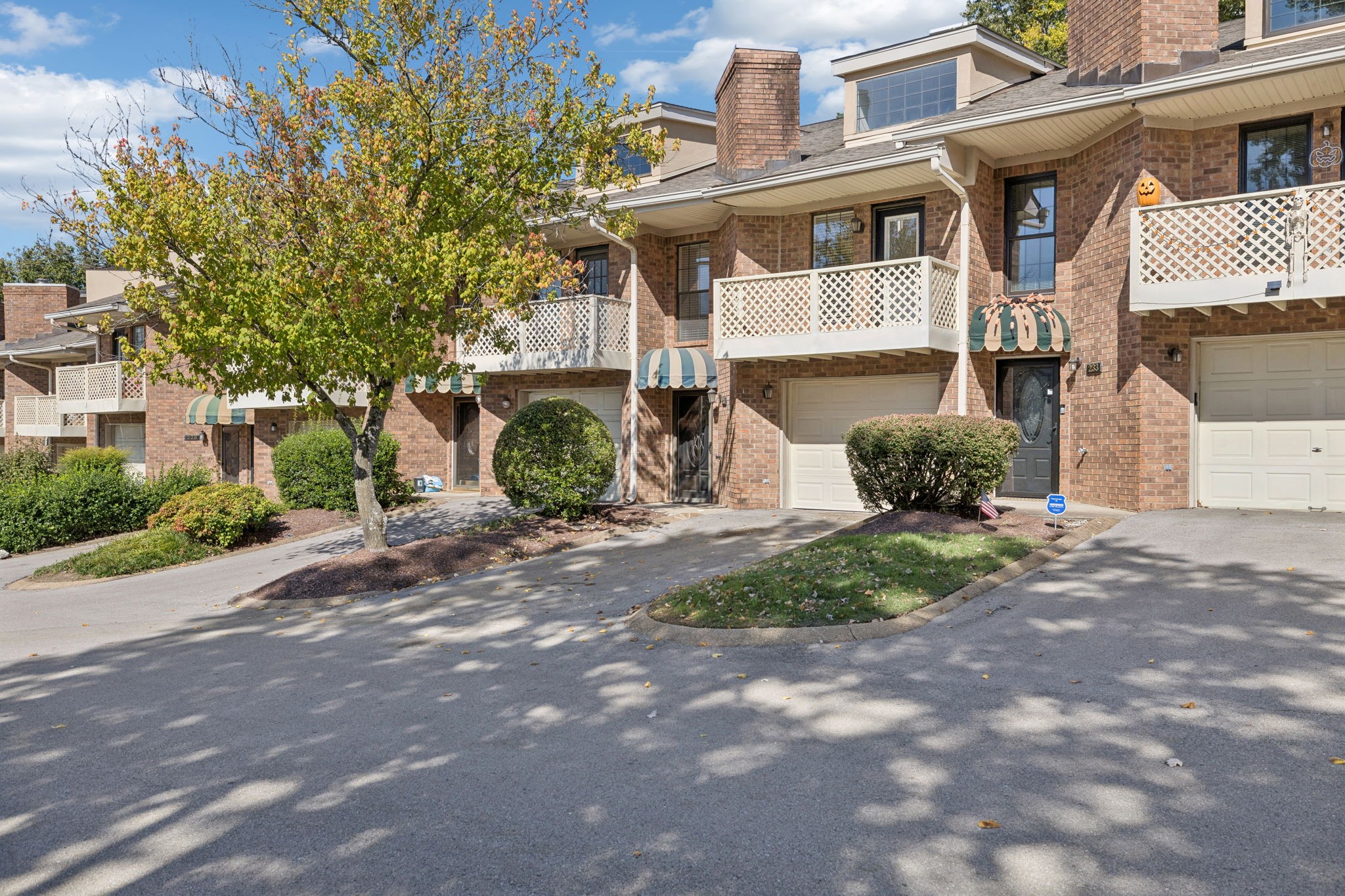


231 Glenstone Cir, Brentwood, TN 37027
$448,148
3
Beds
4
Baths
2,252
Sq Ft
Townhouse
Active
Listed by
Chad Beahm
Crye-Leike, Inc., Realtors
615-373-2044
Last updated:
November 3, 2025, 03:21 PM
MLS#
3038298
Source:
NASHVILLE
About This Home
Home Facts
Townhouse
4 Baths
3 Bedrooms
Built in 1986
Price Summary
448,148
$199 per Sq. Ft.
MLS #:
3038298
Last Updated:
November 3, 2025, 03:21 PM
Added:
a month ago
Rooms & Interior
Bedrooms
Total Bedrooms:
3
Bathrooms
Total Bathrooms:
4
Full Bathrooms:
3
Interior
Living Area:
2,252 Sq. Ft.
Structure
Structure
Building Area:
2,252 Sq. Ft.
Year Built:
1986
Lot
Lot Size (Sq. Ft):
871
Finances & Disclosures
Price:
$448,148
Price per Sq. Ft:
$199 per Sq. Ft.
Contact an Agent
Yes, I would like more information from Coldwell Banker. Please use and/or share my information with a Coldwell Banker agent to contact me about my real estate needs.
By clicking Contact I agree a Coldwell Banker Agent may contact me by phone or text message including by automated means and prerecorded messages about real estate services, and that I can access real estate services without providing my phone number. I acknowledge that I have read and agree to the Terms of Use and Privacy Notice.
Contact an Agent
Yes, I would like more information from Coldwell Banker. Please use and/or share my information with a Coldwell Banker agent to contact me about my real estate needs.
By clicking Contact I agree a Coldwell Banker Agent may contact me by phone or text message including by automated means and prerecorded messages about real estate services, and that I can access real estate services without providing my phone number. I acknowledge that I have read and agree to the Terms of Use and Privacy Notice.