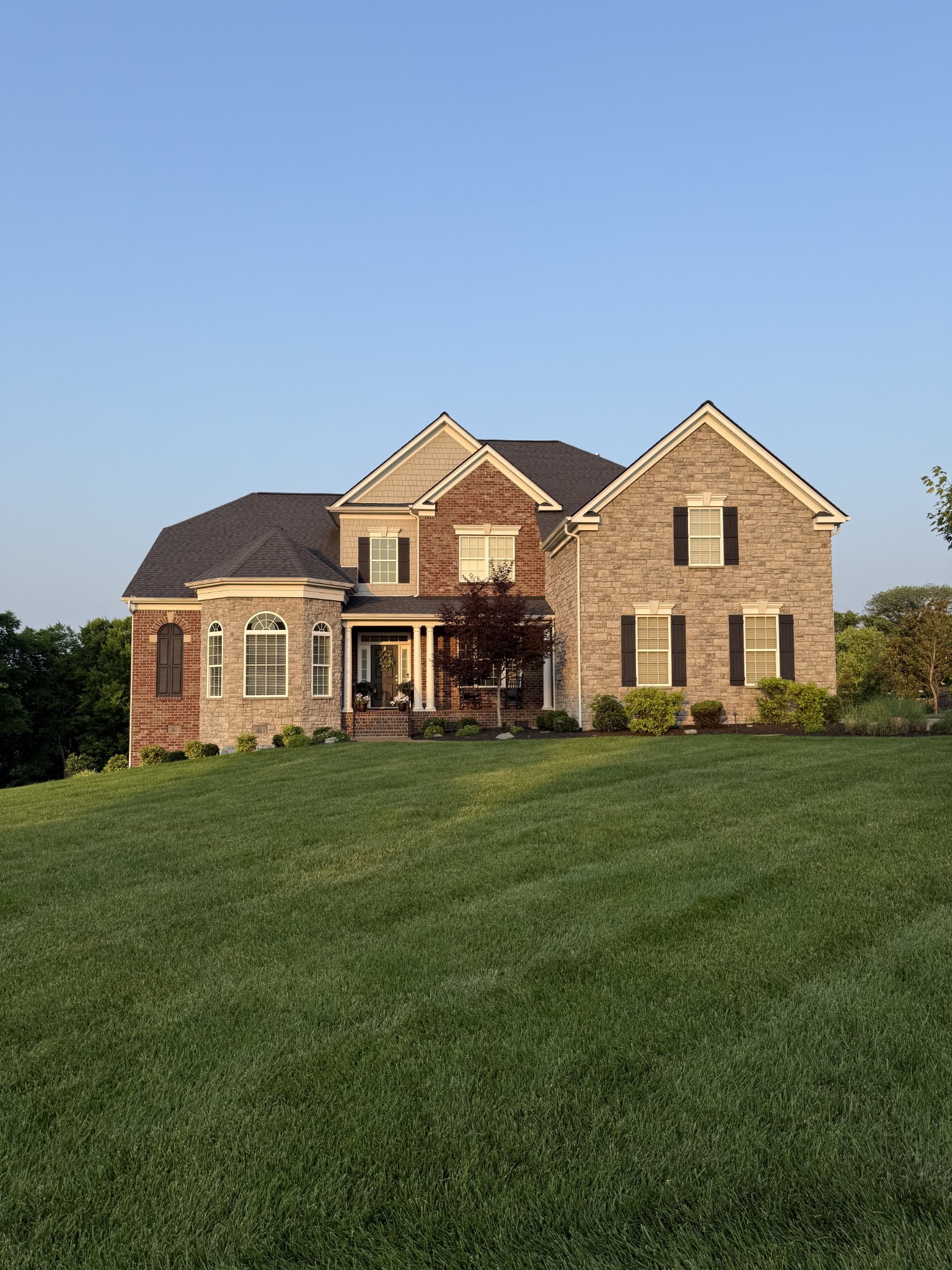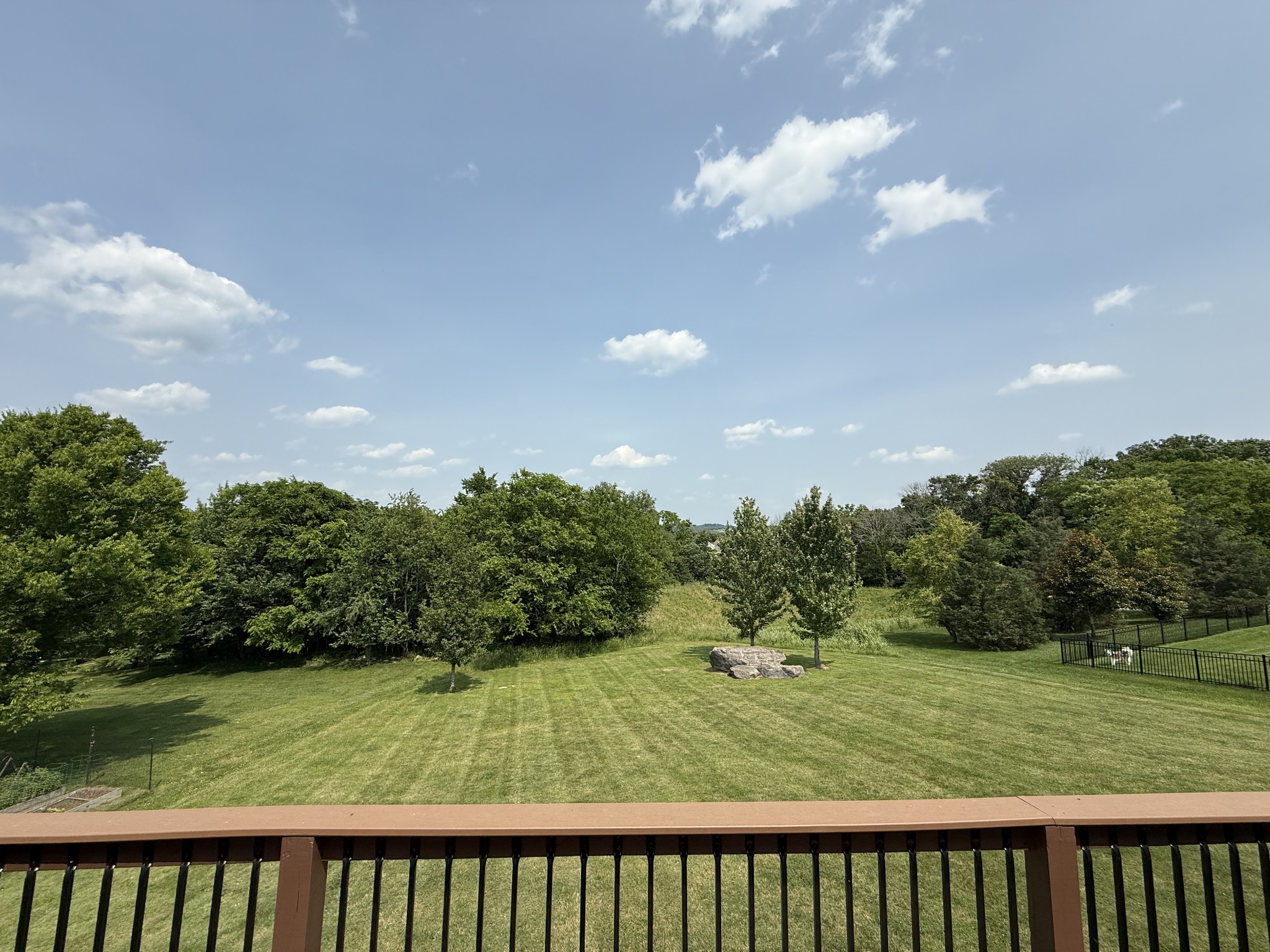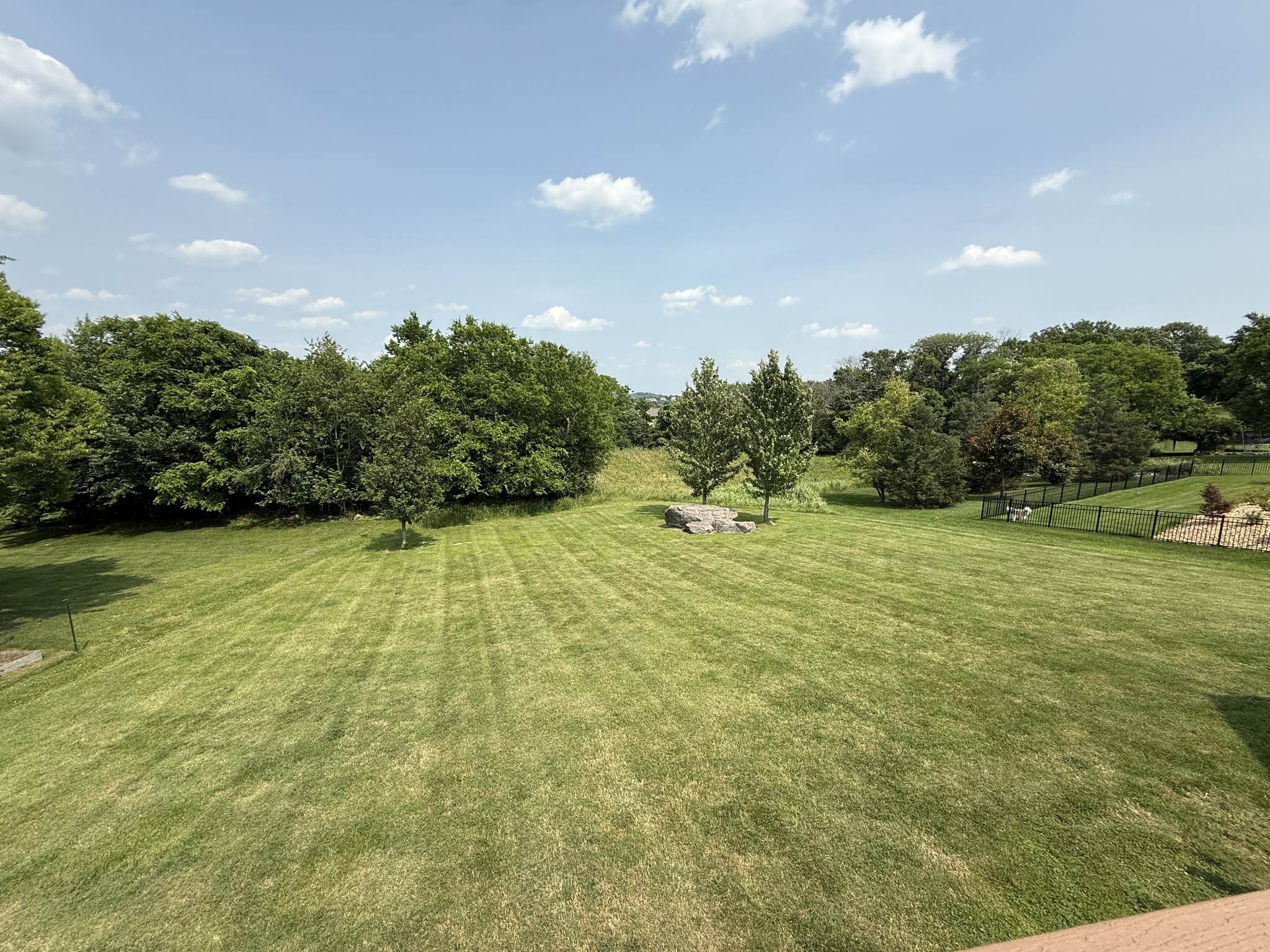


1822 Charity Dr, Brentwood, TN 37027
$1,799,999
4
Beds
4
Baths
4,958
Sq Ft
Single Family
Active
Listed by
Allison Aufdenkamp
Benchmark Realty, LLC.
615-371-1544
Last updated:
June 14, 2025, 08:47 PM
MLS#
2898816
Source:
NASHVILLE
About This Home
Home Facts
Single Family
4 Baths
4 Bedrooms
Built in 2011
Price Summary
1,799,999
$363 per Sq. Ft.
MLS #:
2898816
Last Updated:
June 14, 2025, 08:47 PM
Added:
16 day(s) ago
Rooms & Interior
Bedrooms
Total Bedrooms:
4
Bathrooms
Total Bathrooms:
4
Full Bathrooms:
3
Interior
Living Area:
4,958 Sq. Ft.
Structure
Structure
Building Area:
4,958 Sq. Ft.
Year Built:
2011
Lot
Lot Size (Sq. Ft):
28,314
Finances & Disclosures
Price:
$1,799,999
Price per Sq. Ft:
$363 per Sq. Ft.
Contact an Agent
Yes, I would like more information from Coldwell Banker. Please use and/or share my information with a Coldwell Banker agent to contact me about my real estate needs.
By clicking Contact I agree a Coldwell Banker Agent may contact me by phone or text message including by automated means and prerecorded messages about real estate services, and that I can access real estate services without providing my phone number. I acknowledge that I have read and agree to the Terms of Use and Privacy Notice.
Contact an Agent
Yes, I would like more information from Coldwell Banker. Please use and/or share my information with a Coldwell Banker agent to contact me about my real estate needs.
By clicking Contact I agree a Coldwell Banker Agent may contact me by phone or text message including by automated means and prerecorded messages about real estate services, and that I can access real estate services without providing my phone number. I acknowledge that I have read and agree to the Terms of Use and Privacy Notice.